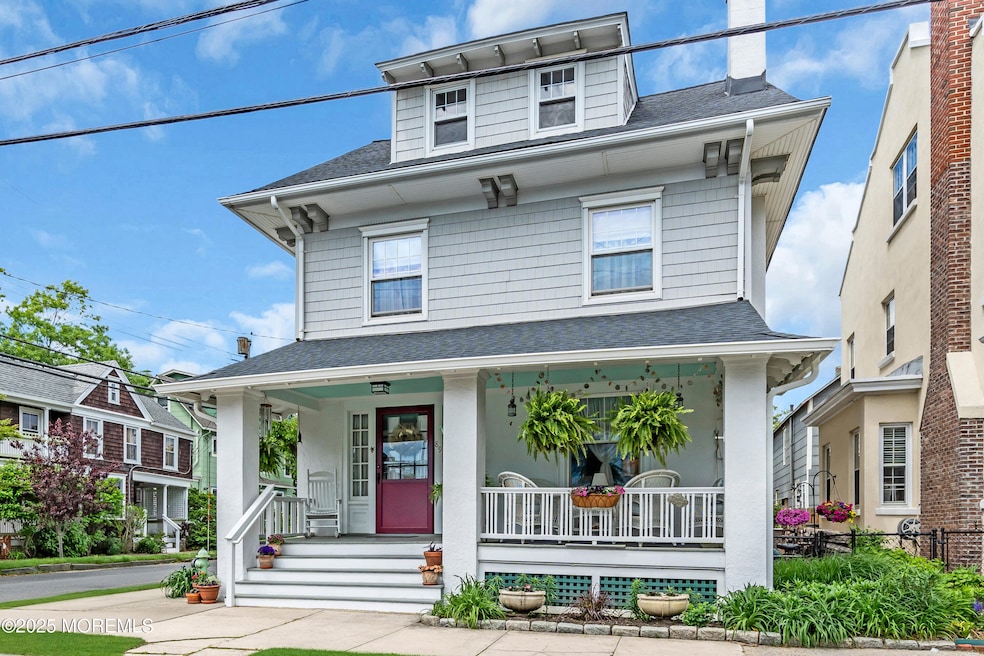
89 Heck Ave Ocean Grove, NJ 07756
Estimated payment $7,885/month
Highlights
- Wood Flooring
- Granite Countertops
- Covered patio or porch
- Corner Lot
- No HOA
- 2-minute walk to Greenleaf Park
About This Home
Under Contract Continue To Show. Accepting Back-Up Offers. This impeccably maintained Foursquare residence is a true celebration of Craftsman design. Located on a desirable south-facing corner lot and bathed in natural light while steps from the center of town and a short walk to stunning beaches. Rich chestnut woodwork, original doors, and beautifully preserved built-ins showcase the home's warm, inviting character. Gleaming oak and heart pine floors and original brass lighting fixtures enhance its timeless appeal while a finished, open third floor offers versatile additional space. The recently updated kitchen is thoughtfully designed to blend modern luxury with period style. It boasts high-end appliances and custom Craftsman cabinetry, perfect for both everyday living and entertaini
Home Details
Home Type
- Single Family
Est. Annual Taxes
- $16,104
Year Built
- Built in 1922
Lot Details
- 1,742 Sq Ft Lot
- Lot Dimensions are 31 x 60
- Fenced
- Corner Lot
- Historic Home
Home Design
- Shingle Roof
- Stucco Exterior
Interior Spaces
- 3-Story Property
- Built-In Features
- Crown Molding
- Beamed Ceilings
- Light Fixtures
- Wood Burning Fireplace
- Insulated Windows
- Bay Window
- Basement Fills Entire Space Under The House
- Storm Doors
Kitchen
- Eat-In Kitchen
- Gas Cooktop
- Portable Range
- Dishwasher
- Granite Countertops
Flooring
- Wood
- Ceramic Tile
Bedrooms and Bathrooms
- 3 Bedrooms
Laundry
- Dryer
- Washer
Parking
- No Garage
- On-Street Parking
Outdoor Features
- Covered patio or porch
- Shed
Schools
- Midtown Community Elementary School
- Neptune Middle School
- Neptune Twp High School
Utilities
- Zoned Heating and Cooling
- Natural Gas Water Heater
Community Details
- No Home Owners Association
Listing and Financial Details
- Exclusions: Personal Belongings
- Assessor Parcel Number 35-00207-0000-00013
Map
Home Values in the Area
Average Home Value in this Area
Tax History
| Year | Tax Paid | Tax Assessment Tax Assessment Total Assessment is a certain percentage of the fair market value that is determined by local assessors to be the total taxable value of land and additions on the property. | Land | Improvement |
|---|---|---|---|---|
| 2024 | $13,953 | $936,800 | $427,500 | $509,300 |
| 2023 | $13,953 | $786,500 | $476,900 | $309,600 |
| 2022 | $12,107 | $710,900 | $424,900 | $286,000 |
| 2021 | $11,505 | $582,900 | $363,000 | $219,900 |
| 2020 | $11,622 | $557,400 | $349,000 | $208,400 |
| 2019 | $11,505 | $544,500 | $349,000 | $195,500 |
| 2018 | $11,593 | $543,000 | $349,000 | $194,000 |
| 2017 | $10,364 | $465,600 | $286,000 | $179,600 |
| 2016 | $9,957 | $446,500 | $236,600 | $209,900 |
Property History
| Date | Event | Price | Change | Sq Ft Price |
|---|---|---|---|---|
| 07/14/2025 07/14/25 | Pending | -- | -- | -- |
| 05/23/2025 05/23/25 | For Sale | $1,195,000 | -- | -- |
Mortgage History
| Date | Status | Loan Amount | Loan Type |
|---|---|---|---|
| Closed | $319,217 | FHA | |
| Closed | $20,000 | Credit Line Revolving | |
| Closed | $260,000 | New Conventional |
Similar Homes in the area
Source: MOREMLS (Monmouth Ocean Regional REALTORS®)
MLS Number: 22515265
APN: 35-00207-0000-00013
- 104 Heck Ave
- 110 Main Ave
- 85 Mount Hermon Way
- 109 Webb Ave
- 65 Whitefield Ave Unit 215
- 66 Whitefield Ave Unit 110
- 66 Whitefield Ave Unit 124
- 68 Mount Tabor Way Unit 2
- 68 Mount Tabor Way
- 132 Heck Ave
- 82 Mount Zion Way
- 54 Olin St
- 52 Pitman Ave Unit 3K
- 6 Arlington Ct Unit 6
- 78 Lake Ave
- 73 Clark Ave
- 30 Central Ave
- 600 Cookman Ave Unit 201
- 132 Cookman Ave
- 70 Clark Ave






