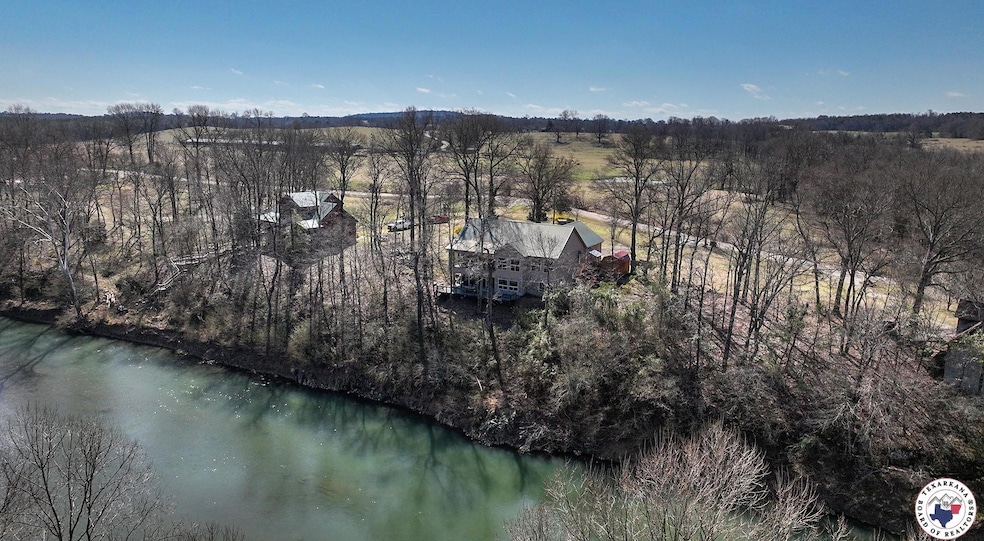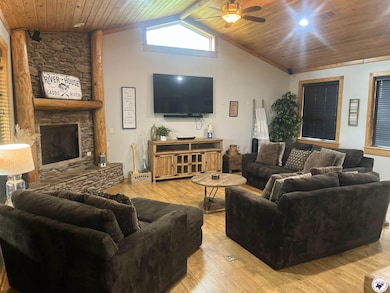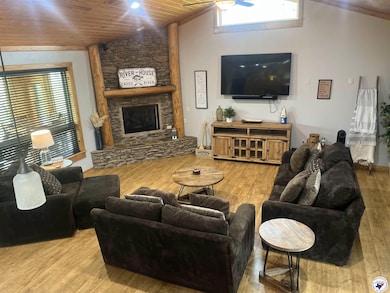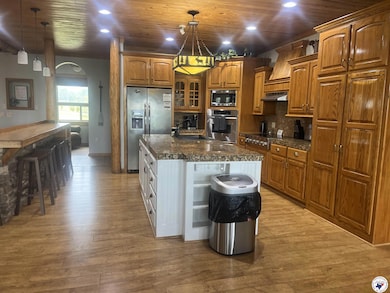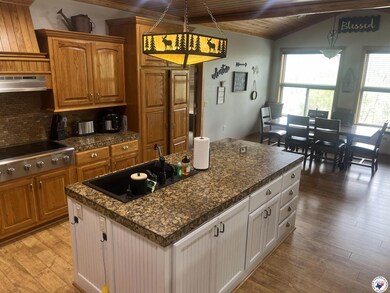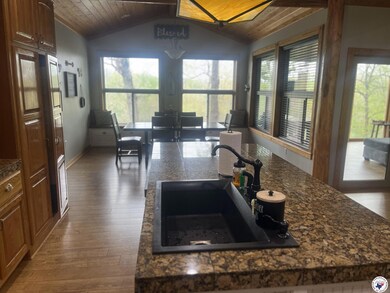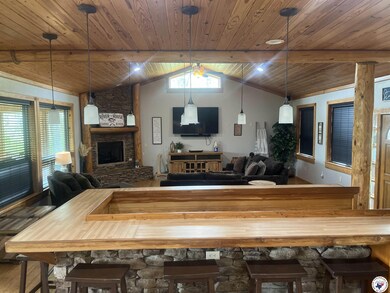Estimated payment $3,523/month
Highlights
- Waterfront
- Traditional Architecture
- No HOA
- Vaulted Ceiling
- 2 Fireplaces
- Covered Patio or Porch
About This Home
Immaculate Custom Home on the Caddo River G A Rare Riverfront Gem! Welcome to your dream home on the banks of the beautiful Caddo River! This 3-bedroom, 2.5-bath custom-built retreat sits on 1.6 scenic acres in a quiet subdivision, offering the perfect blend of luxury, comfort, and nature. Step inside to find vaulted tongue-and-groove ceilings, a sunroom with panoramic river views, and a spacious den that opens directly to the patioGideal for entertaining or relaxing to the sounds of the flowing river. The gourmet kitchen is a chefGs delight with custom oak cabinetry, granite countertops, and high-end finishes throughout. Cozy up by one of the two glass fireplaces, and enjoy the flexibility of a bonus room perfect for a home office, gym, or game room. Outside, enjoy the best of riverfront living with a large patio and deck area, treehouse, and storage buildingGall with serene views of the Caddo River. The attached 2-car garage adds extra convenience. Whether you're looking for a permanent residence or a luxurious weekend getaway, this home offers it allGprivacy, elegance, and nature's beauty at your doorstep. ?? 3 Beds | 2.5 Baths | 1.6 Acres | River Views | Bonus Room | 2-Car Garage Don't miss this rare opportunity to own a slice of paradise on the Caddo!
Listing Agent
Exit Realty Unlimited Brokerage Phone: 9032445755 License #PB00045093 Listed on: 04/16/2025

Home Details
Home Type
- Single Family
Est. Annual Taxes
- $4,303
Year Built
- Built in 2007
Lot Details
- 1.67 Acre Lot
- Waterfront
Parking
- 2 Car Attached Garage
- Front Facing Garage
Home Design
- Traditional Architecture
- Split Level Home
- Slab Foundation
- Metal Roof
Interior Spaces
- 3,152 Sq Ft Home
- Sheet Rock Walls or Ceilings
- Vaulted Ceiling
- Ceiling Fan
- 2 Fireplaces
- Wood Burning Fireplace
- Double Pane Windows
- Drapes & Rods
- Blinds
- Ceramic Tile Flooring
- Washer and Electric Dryer Hookup
Kitchen
- Double Oven
- Dishwasher
Bedrooms and Bathrooms
- 3 Bedrooms
- Spa Bath
Outdoor Features
- Covered Patio or Porch
- Exterior Lighting
- Outdoor Storage
Utilities
- Cooling Available
- Central Heating
- Well
- Septic Tank
Community Details
- No Home Owners Association
Listing and Financial Details
- Legal Lot and Block see legal / see legal
Map
Home Values in the Area
Average Home Value in this Area
Tax History
| Year | Tax Paid | Tax Assessment Tax Assessment Total Assessment is a certain percentage of the fair market value that is determined by local assessors to be the total taxable value of land and additions on the property. | Land | Improvement |
|---|---|---|---|---|
| 2025 | $4,303 | $97,350 | $6,000 | $91,350 |
| 2024 | $4,313 | $97,350 | $6,000 | $91,350 |
| 2023 | $4,303 | $97,350 | $6,000 | $91,350 |
| 2022 | $1,348 | $97,350 | $6,000 | $91,350 |
| 2021 | $1,348 | $63,680 | $6,000 | $57,680 |
| 2020 | $1,348 | $63,680 | $6,000 | $57,680 |
| 2019 | $1,348 | $63,680 | $6,000 | $57,680 |
| 2018 | $1,373 | $63,680 | $6,000 | $57,680 |
| 2017 | $1,723 | $63,680 | $6,000 | $57,680 |
| 2015 | -- | $50,780 | $6,000 | $44,780 |
| 2014 | -- | $38,900 | $6,000 | $32,900 |
| 2013 | -- | $38,900 | $6,000 | $32,900 |
Property History
| Date | Event | Price | List to Sale | Price per Sq Ft | Prior Sale |
|---|---|---|---|---|---|
| 05/29/2025 05/29/25 | Price Changed | $599,000 | -17.4% | $190 / Sq Ft | |
| 04/16/2025 04/16/25 | For Sale | $725,000 | +45.0% | $230 / Sq Ft | |
| 06/03/2022 06/03/22 | Sold | $499,900 | 0.0% | $159 / Sq Ft | View Prior Sale |
| 05/25/2022 05/25/22 | Pending | -- | -- | -- | |
| 05/18/2022 05/18/22 | For Sale | $499,900 | -- | $159 / Sq Ft |
Purchase History
| Date | Type | Sale Price | Title Company |
|---|---|---|---|
| Deed | $499,900 | -- | |
| Warranty Deed | $20,000 | -- | |
| Warranty Deed | $20,000 | -- |
Source: Texarkana Board of REALTORS®
MLS Number: 117463
APN: 130-00002-000
- 79 Kevins Crossing
- Lots 3 & 4 River View Dr
- xx Lot#3 C R 43
- xx lot #2 C R 43
- xx lot #1 C R 43
- XX lot 10 Castle
- xx Lot #6 Castle
- tract 11 Castle
- Tract #11 Castle
- 0 Chris Rd Unit 24136226
- xx Lot # 6 Castle
- 3 C R 43
- 2 C R 43
- 1 C R 43
- 80 Peach Tree Ln
- 179 Baker Rd
- 0000 Cantrell Rd
- 617 Highway 70 E
- TBD E Hwy 70
- 692 Hwy 70 E
- 896 Vaughn Rd Unit Lazy Bear on the Cad
- 272 Rainwaters St Unit Left
- 127 Andoe St
- 201 S Rogers Rd
- 205 Windcrest Cir
- 228 Houston Dr
- 160 Morphew Rd
- 895 Marion Anderson Rd
- 113 Shadow Peak Ln Unit B
- 1203 Marion Anderson Rd
- 779 Old Brundage Rd
- 329 Amity Rd
- 1319 Airport Rd
- 1319 Airport Rd Unit 2A
- 166 Long Beach Dr
- 413 Halteria Ln
- 200 Hamilton Oaks Dr
- 200 Hamilton Oaks Dr Unit J3
- 200 Hamilton Oaks Dr
- 1133 Airport Rd
