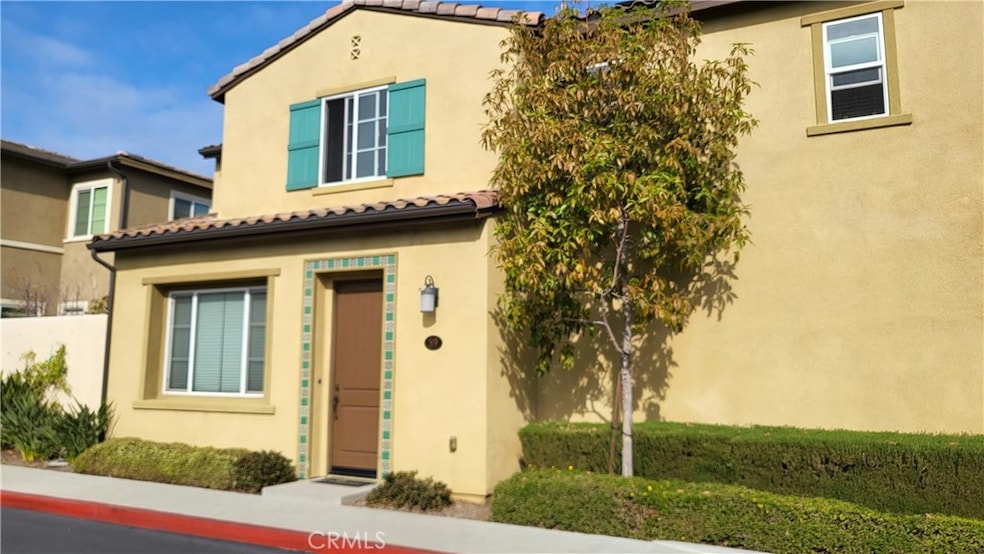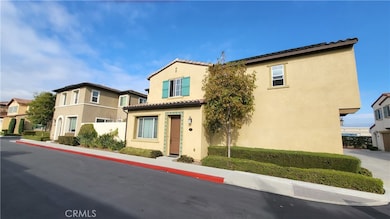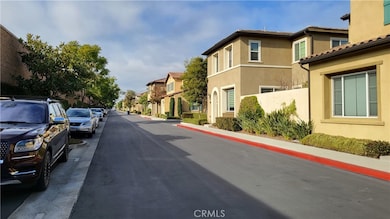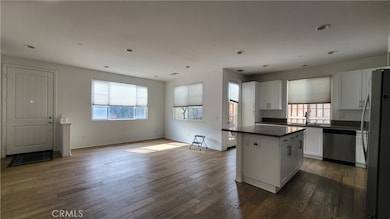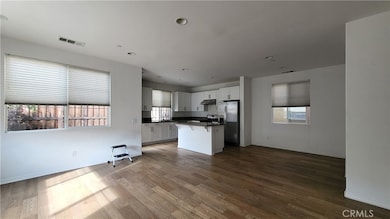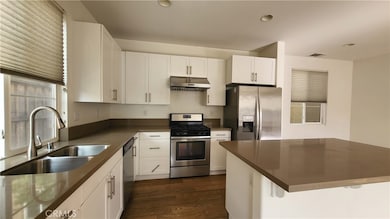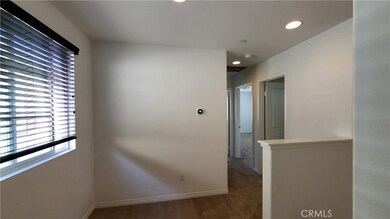
89 Linden Ln Temple City, CA 91780
Highlights
- Gated Community
- 0.44 Acre Lot
- Contemporary Architecture
- Muscatel Middle School Rated 9+
- Open Floorplan
- Quartz Countertops
About This Home
Welcome to 89 Linden Ln, Temple City, CA — a beautifully updated condo offering comfort, convenience, and modern living. This bright and well-maintained residence features 2 spacious bedrooms and 2 bathrooms, thoughtfully designed to maximize functionality and privacy. The open-concept living and dining area provides a warm and inviting atmosphere, enhanced by abundant natural light and tasteful finishes. The kitchen offers ample cabinetry and counter space, perfect for everyday cooking or hosting guests. Both bedrooms are generously sized, with the primary suite offering an en-suite bathroom for added comfort. Additional highlights include in-unit laundry, central A/C and heat, Solar equipped and assigned parking. The community is quiet and well-kept, providing a peaceful living environment while still being close to everything Temple City has to offer. Located near top-rated schools, shopping centers, restaurants, parks, and major transportation routes, this condo delivers an ideal blend of convenience and lifestyle.
Listing Agent
Lux Living Estates Brokerage Phone: 626-258-7823 License #02050128 Listed on: 11/13/2025
Condo Details
Home Type
- Condominium
Est. Annual Taxes
- $8,267
Year Built
- Built in 2015
Lot Details
- 1 Common Wall
- Brick Fence
- Density is up to 1 Unit/Acre
Parking
- 2 Car Attached Garage
Home Design
- Contemporary Architecture
- Entry on the 1st floor
- Turnkey
- Slab Foundation
- Fire Rated Drywall
- Tile Roof
- Pre-Cast Concrete Construction
Interior Spaces
- 1,570 Sq Ft Home
- 2-Story Property
- Open Floorplan
- Double Pane Windows
- Family Room Off Kitchen
- Dining Room
- Neighborhood Views
Kitchen
- Open to Family Room
- Breakfast Bar
- Convection Oven
- Gas Range
- Dishwasher
- Kitchen Island
- Quartz Countertops
Flooring
- Carpet
- Laminate
- Tile
Bedrooms and Bathrooms
- 3 Main Level Bedrooms
- 3 Full Bathrooms
- Bathtub with Shower
Laundry
- Laundry Room
- Dryer
- Washer
Outdoor Features
- Patio
- Exterior Lighting
Utilities
- Central Heating and Cooling System
- 220 Volts
- Phone Available
- Cable TV Available
Listing and Financial Details
- Security Deposit $5,000
- Rent includes water
- 12-Month Minimum Lease Term
- Available 12/1/25
- Tax Lot 1
- Tax Tract Number 72407
- Assessor Parcel Number 8592005076
Community Details
Overview
- Property has a Home Owners Association
- $1,000 HOA Transfer Fee
- 74 Units
Pet Policy
- Pet Deposit $500
- Breed Restrictions
Security
- Gated Community
Map
About the Listing Agent

I'm an expert real estate Broker Owner with Lux Living Estates in Artesia CA and the nearby area, providing home-buyers and sellers with professional, responsive and attentive real estate services. Want an agent who'll really listen to what you want in a home? Need an agent who knows how to effectively market your home so it sells? Give me a call! I'm eager to help and would love to talk to you.
Sonia's Other Listings
Source: California Regional Multiple Listing Service (CRMLS)
MLS Number: RS25260360
APN: 8592-005-076
- 4332 Rio Hondo Ave
- 9614 Lorica St
- 4439 Ellis Ln
- 9643 Lorica St
- 9620 Lorica St
- 4320 Rio Hondo Ave
- 4850 Heleo Ave
- 4840 Temple City Blvd
- 4322 Arica Ave
- 4125 Rio Hondo Ave
- 9406 La Rosa Dr
- 4110 Loma Ave
- 3742 Temple City Blvd
- 4917 Encinita Ave
- 9224 Pentland St
- 9925 Woodrich Ln
- 9063 Evansport Dr
- 5327 Buttons Ave
- 5313 Golden West Ave
- 5329 Alessandro Ave
- 9501 Steele St Unit A
- 3815 Baldwin Ave Unit 9
- 3815 Baldwin Ave Unit 112
- 3815 Baldwin Ave Unit 122
- 3815 Baldwin Ave Unit 12
- 4963 Sereno Dr
- 3814 Baldwin Ave
- 3733 Gibson Rd
- 9038 Newby Ave
- 5033 Sultana Ave Unit B
- 9651 Olive St Unit B
- 5002 Glickman Ave
- 5117-5121 Rosemead Blvd
- 5123-5203 Rosemead Blvd
- 4640 Arden Way
- 5522 Rosemead Blvd
- 10568 Promenade Gateway Unit 246
- 10568 Promenade Gateway Unit 204
- 10568 Promenade Gateway Unit 509
- 10568 Promenade Gateway Unit 451
