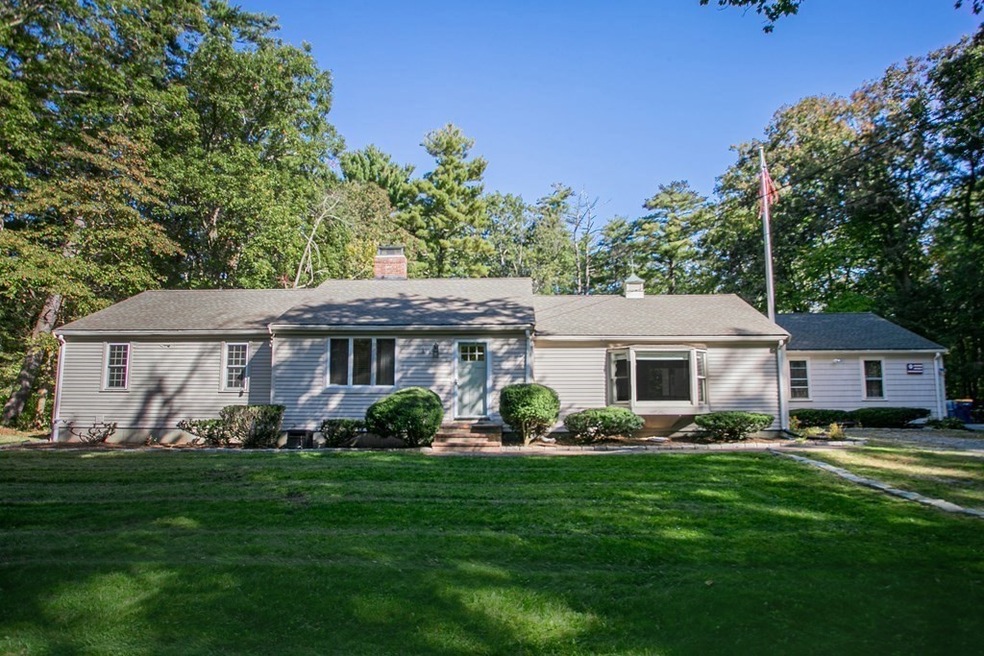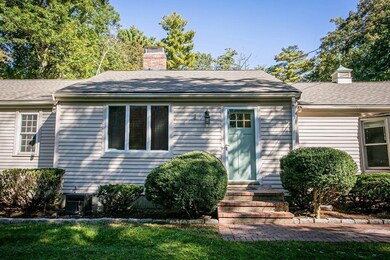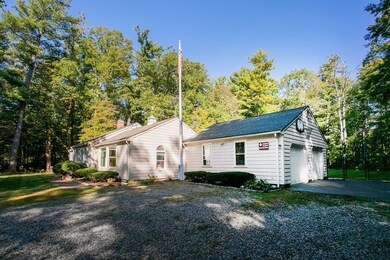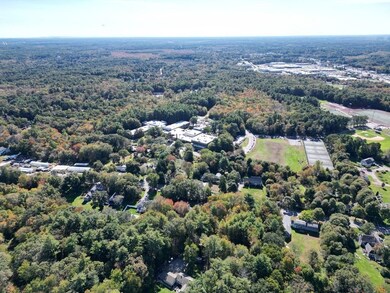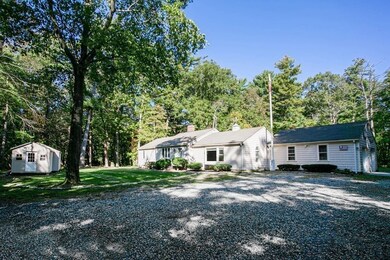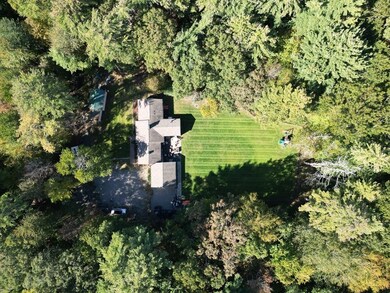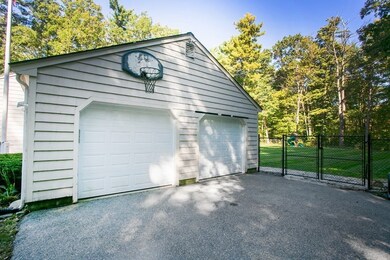
89 Main St Norwell, MA 02061
Highlights
- 2.02 Acre Lot
- Wooded Lot
- Wood Flooring
- Grace Farrar Cole Elementary School Rated A-
- Ranch Style House
- 1 Fireplace
About This Home
As of March 2024ATTENTION VETERANS...Sellers mortgage is assumable at a 2.25% interest rate! Estimated savings VS current VA 30 YR fixed rate is $1,700 a month! Don't miss out on this amazing retreat lot home 400ft off the street nestled on just over 2 acres. This wonderful ranch is just a short walk to Nowell High School and close to Jacobs Pond Recreation area with miles of walking trails. This home features hardwood flooring, updated kitchen with island, fireplace, large family room, and living room with wood burning stove. The bedrooms all boast hardwood flooring and the large master suite features a half bathroom. The spacious fenced in back yard features a large stone patio perfect for entertaining with friends and family. The water heater and furnace are all new under 3 years old. Never loose power in this home with an automatic whole house back up generator new in the last 3 years. The large basement also offers room for future expansion. Don't miss this out! Schedule your showing today!
Home Details
Home Type
- Single Family
Est. Annual Taxes
- $9,361
Year Built
- Built in 1965
Lot Details
- 2.02 Acre Lot
- Level Lot
- Wooded Lot
- Property is zoned 00
Parking
- 2 Car Attached Garage
- Off-Street Parking
Home Design
- Ranch Style House
- Frame Construction
- Shingle Roof
- Concrete Perimeter Foundation
Interior Spaces
- 1,894 Sq Ft Home
- Ceiling Fan
- Recessed Lighting
- 1 Fireplace
- Bay Window
- Entrance Foyer
- Dining Area
Kitchen
- Range
- Microwave
- Dishwasher
- Stainless Steel Appliances
- Kitchen Island
- Solid Surface Countertops
Flooring
- Wood
- Wall to Wall Carpet
- Ceramic Tile
Bedrooms and Bathrooms
- 3 Bedrooms
- Double Vanity
Basement
- Basement Fills Entire Space Under The House
- Laundry in Basement
Outdoor Features
- Patio
- Outdoor Storage
Utilities
- Forced Air Heating and Cooling System
- Heating System Uses Natural Gas
- 200+ Amp Service
- Power Generator
- Gas Water Heater
- Sewer Inspection Required for Sale
- Private Sewer
Community Details
- No Home Owners Association
Listing and Financial Details
- Assessor Parcel Number M:29 L:28,1100232
Ownership History
Purchase Details
Home Financials for this Owner
Home Financials are based on the most recent Mortgage that was taken out on this home.Purchase Details
Home Financials for this Owner
Home Financials are based on the most recent Mortgage that was taken out on this home.Purchase Details
Similar Homes in the area
Home Values in the Area
Average Home Value in this Area
Purchase History
| Date | Type | Sale Price | Title Company |
|---|---|---|---|
| Quit Claim Deed | -- | None Available | |
| Quit Claim Deed | -- | None Available | |
| Deed | $435,000 | -- | |
| Deed | $435,000 | -- | |
| Deed | $218,000 | -- |
Mortgage History
| Date | Status | Loan Amount | Loan Type |
|---|---|---|---|
| Open | $35,990 | Stand Alone Refi Refinance Of Original Loan | |
| Open | $518,625 | Stand Alone Refi Refinance Of Original Loan | |
| Previous Owner | $533,231 | VA | |
| Previous Owner | $537,500 | VA | |
| Previous Owner | $138,700 | No Value Available | |
| Previous Owner | $217,500 | Purchase Money Mortgage |
Property History
| Date | Event | Price | Change | Sq Ft Price |
|---|---|---|---|---|
| 03/25/2024 03/25/24 | Sold | $690,000 | 0.0% | $364 / Sq Ft |
| 11/08/2023 11/08/23 | Off Market | $690,000 | -- | -- |
| 10/17/2023 10/17/23 | For Sale | $749,900 | +39.5% | $396 / Sq Ft |
| 01/16/2018 01/16/18 | Sold | $537,500 | -3.8% | $283 / Sq Ft |
| 11/20/2017 11/20/17 | Pending | -- | -- | -- |
| 10/05/2017 10/05/17 | For Sale | $559,000 | -- | $294 / Sq Ft |
Tax History Compared to Growth
Tax History
| Year | Tax Paid | Tax Assessment Tax Assessment Total Assessment is a certain percentage of the fair market value that is determined by local assessors to be the total taxable value of land and additions on the property. | Land | Improvement |
|---|---|---|---|---|
| 2025 | $9,435 | $721,900 | $405,000 | $316,900 |
| 2024 | $9,876 | $733,700 | $382,200 | $351,500 |
| 2023 | $9,361 | $612,200 | $294,000 | $318,200 |
| 2022 | $9,216 | $554,500 | $256,500 | $298,000 |
| 2021 | $7,290 | $510,400 | $269,600 | $240,800 |
| 2020 | $8,250 | $496,100 | $269,600 | $226,500 |
| 2019 | $7,969 | $485,900 | $269,600 | $216,300 |
| 2018 | $4,943 | $458,100 | $269,600 | $188,500 |
| 2017 | $9,228 | $406,200 | $269,600 | $136,600 |
| 2016 | $6,570 | $398,200 | $269,600 | $128,600 |
| 2015 | $6,928 | $419,900 | $269,600 | $150,300 |
| 2014 | $6,515 | $398,000 | $268,300 | $129,700 |
Agents Affiliated with this Home
-

Seller's Agent in 2024
Korey Welch
Boom Realty
(781) 367-3351
2 in this area
111 Total Sales
-

Seller's Agent in 2018
Jorge Zea
Jorge Andres Zea
(855) 550-0528
1 in this area
1,430 Total Sales
-
N
Buyer's Agent in 2018
Non Member
Non Member Office
Map
Source: MLS Property Information Network (MLS PIN)
MLS Number: 73171236
APN: NORW-000029-000000-000028
- 77 Main St
- 42 Prospect St
- 127 Main St
- 7 Assinippi Ave Unit 207
- 92 South St
- 58 Captain Joshua Ln
- 225 Prospect St
- 37 Pleasant St
- Lot 26 Webster Farm Way
- Lot 4 Webster Farm Way
- Lot 24 Webster Farm Way
- Lot 22 Webster Farm Way
- Lot 1 Webster Farm Way
- 48 Knollwood Rd
- 205 Pleasant St
- 79 Brantwood Rd
- 26 Silver Brook Ln
- 56 R f Higgins Dr
- 60 Washington Park Dr
- 4 Glen Ridge Terrace
