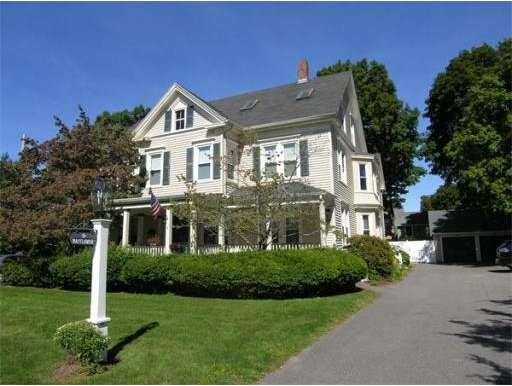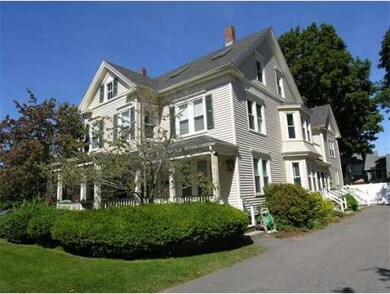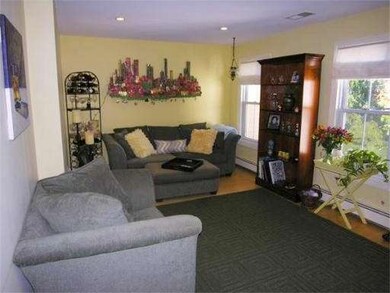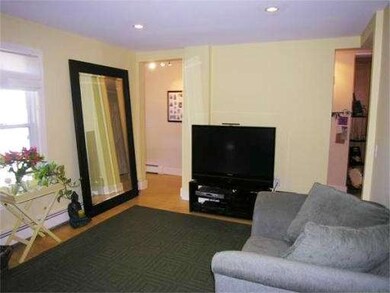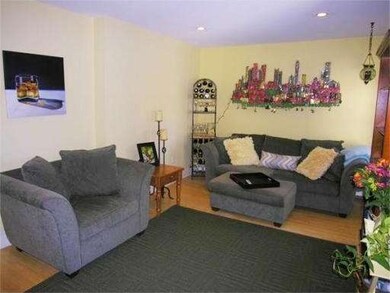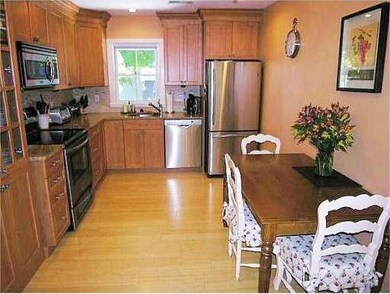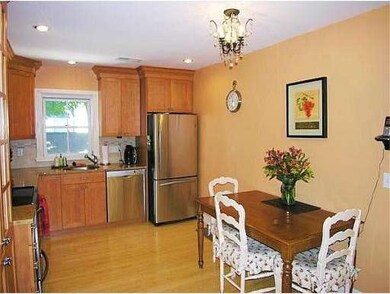
89 May St Unit 4 Needham, MA 02492
About This Home
As of November 2018Wonderful living at the popular Mayflower in the heart of downtown.. Seldom available, three bedroom, two bath on one level. Beautiful light cherry eat-in kitchen with granite counters, backsplash and stainless appliances. Large bedrooms including king master with walk-in closet and full bath. 3rd bedroom with french door to private deck. Abundance of light thru-out. Hardwood flooring.. In-unit laundry. Additional prox 700 feet of attic space for storage or finishing. Additional basement storage. Central air. low condo fee. 2 designated parking spaces. Walk to everything including train, restaurants and new Green field playground. Don't miss this one.
Property Details
Home Type
Condominium
Est. Annual Taxes
$7,803
Year Built
1900
Lot Details
0
Listing Details
- Unit Level: 2
- Special Features: None
- Property Sub Type: Condos
- Year Built: 1900
Interior Features
- Has Basement: Yes
- Primary Bathroom: Yes
- Number of Rooms: 5
- Amenities: Public Transportation, Shopping, Swimming Pool, Park, Medical Facility
- Electric: Circuit Breakers
- Flooring: Wood, Wall to Wall Carpet, Hardwood
- Interior Amenities: Cable Available, Walk-up Attic
- Bedroom 2: Second Floor
- Bedroom 3: Second Floor
- Bathroom #1: Second Floor
- Bathroom #2: Second Floor
- Kitchen: Second Floor
- Living Room: Second Floor
- Master Bedroom: Second Floor
Exterior Features
- Exterior Unit Features: Deck - Composite
Garage/Parking
- Parking: Assigned, Deeded
- Parking Spaces: 2
Utilities
- Cooling Zones: 1
- Heat Zones: 1
Condo/Co-op/Association
- Condominium Name: Mayflower
- Association Fee Includes: Master Insurance, Landscaping, Snow Removal, Exterior Maintenance, Road Maintenance, Extra Storage, Refuse Removal
- Pets Allowed: Yes w/ Restrictions
- No Units: 5
- Unit Building: 4
Ownership History
Purchase Details
Purchase Details
Home Financials for this Owner
Home Financials are based on the most recent Mortgage that was taken out on this home.Purchase Details
Home Financials for this Owner
Home Financials are based on the most recent Mortgage that was taken out on this home.Purchase Details
Home Financials for this Owner
Home Financials are based on the most recent Mortgage that was taken out on this home.Purchase Details
Purchase Details
Purchase Details
Purchase Details
Similar Homes in Needham, MA
Home Values in the Area
Average Home Value in this Area
Purchase History
| Date | Type | Sale Price | Title Company |
|---|---|---|---|
| Quit Claim Deed | -- | None Available | |
| Deed | $605,000 | -- | |
| Not Resolvable | $485,000 | -- | |
| Deed | $410,000 | -- | |
| Deed | $195,000 | -- | |
| Deed | $160,000 | -- | |
| Deed | $180,000 | -- | |
| Deed | $180,000 | -- |
Mortgage History
| Date | Status | Loan Amount | Loan Type |
|---|---|---|---|
| Open | $484,750 | Purchase Money Mortgage | |
| Previous Owner | $385,631 | Stand Alone Refi Refinance Of Original Loan | |
| Previous Owner | $388,000 | New Conventional | |
| Previous Owner | $230,000 | No Value Available | |
| Previous Owner | $231,000 | No Value Available | |
| Previous Owner | $260,000 | Purchase Money Mortgage | |
| Previous Owner | $146,000 | No Value Available |
Property History
| Date | Event | Price | Change | Sq Ft Price |
|---|---|---|---|---|
| 11/27/2018 11/27/18 | Sold | $605,000 | -3.2% | $424 / Sq Ft |
| 09/29/2018 09/29/18 | Pending | -- | -- | -- |
| 09/11/2018 09/11/18 | For Sale | $625,000 | +28.9% | $438 / Sq Ft |
| 12/16/2013 12/16/13 | Sold | $485,000 | 0.0% | $339 / Sq Ft |
| 10/16/2013 10/16/13 | Pending | -- | -- | -- |
| 09/29/2013 09/29/13 | Off Market | $485,000 | -- | -- |
| 09/25/2013 09/25/13 | For Sale | $499,900 | -- | $350 / Sq Ft |
Tax History Compared to Growth
Tax History
| Year | Tax Paid | Tax Assessment Tax Assessment Total Assessment is a certain percentage of the fair market value that is determined by local assessors to be the total taxable value of land and additions on the property. | Land | Improvement |
|---|---|---|---|---|
| 2025 | $7,803 | $736,100 | $0 | $736,100 |
| 2024 | $8,117 | $648,300 | $0 | $648,300 |
| 2023 | $7,901 | $605,900 | $0 | $605,900 |
| 2022 | $7,045 | $526,900 | $0 | $526,900 |
| 2021 | $6,536 | $501,600 | $0 | $501,600 |
| 2020 | $6,265 | $501,600 | $0 | $501,600 |
| 2019 | $5,982 | $482,800 | $0 | $482,800 |
| 2018 | $5,569 | $468,800 | $0 | $468,800 |
| 2017 | $5,477 | $460,600 | $0 | $460,600 |
| 2016 | $5,211 | $451,600 | $0 | $451,600 |
| 2015 | $5,003 | $443,100 | $0 | $443,100 |
| 2014 | $4,671 | $401,300 | $0 | $401,300 |
Agents Affiliated with this Home
-
Gary Kaufman
G
Seller's Agent in 2018
Gary Kaufman
Keller Williams Realty
(617) 721-0785
41 in this area
79 Total Sales
-
Amy Ziskin Jean

Buyer's Agent in 2018
Amy Ziskin Jean
Compass
(617) 775-1572
1 in this area
27 Total Sales
-
Donna Hennessey

Seller's Agent in 2013
Donna Hennessey
Louise Condon Realty
(617) 312-4844
1 in this area
10 Total Sales
-
Harriet Diamond

Buyer's Agent in 2013
Harriet Diamond
Coldwell Banker Realty - Newton
(617) 872-2701
4 Total Sales
Map
Source: MLS Property Information Network (MLS PIN)
MLS Number: 71588235
APN: NEED-000053-000019-000004
- 19 Oakland Ave Unit 19
- 638 Webster St
- 638 Webster St Unit 638
- 10 Denmark Ln
- 60 Rosemary St
- 30 Gibson St
- 233 Warren St
- 181 Dedham Ave
- 21 Stevens Rd
- 102 Maple St
- 100 Rosemary Way Unit 322
- 29 Donna Rd
- 445 Hillside Ave
- 20 Dell Ave
- 609 Hunnewell St
- 54 Hawthorn Ave
- 59 Henderson St
- 90 Norfolk St
- 79 Henderson St
- 27 Concord St
