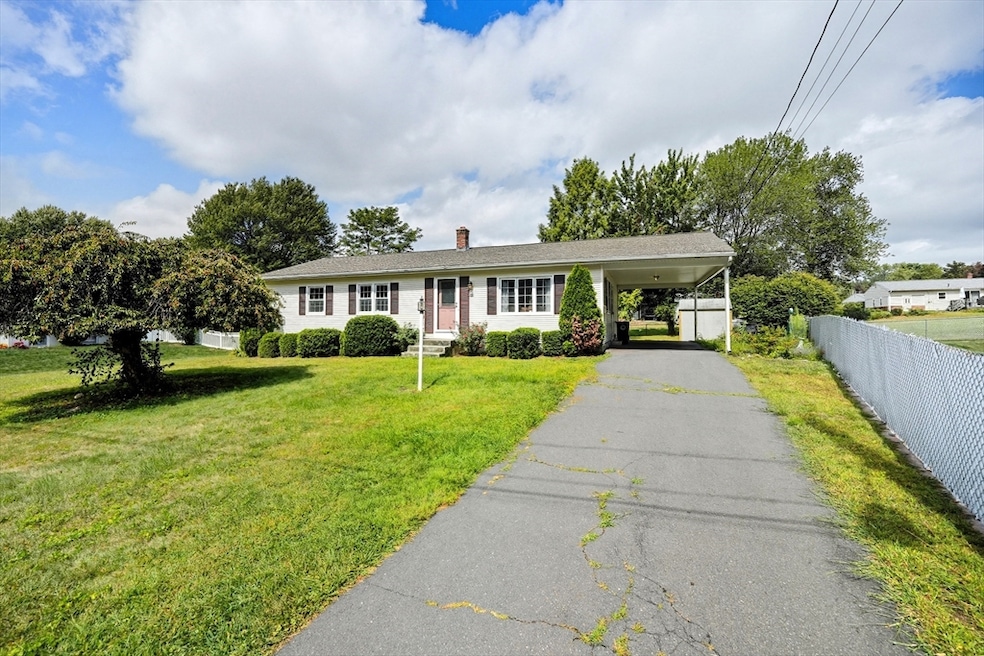
89 Meadowbrook Rd Holyoke, MA 01040
Estimated payment $1,993/month
Highlights
- Hot Property
- Property is near public transit
- Wood Flooring
- Medical Services
- Ranch Style House
- No HOA
About This Home
Welcome home! This inviting 4-bedroom, 1.5-bath ranch offers a perfect blend of comfort, updates, and convenience. The heart of the home features an updated kitchen and bathroom, designed for both style and functionality. The flexible fourth bedroom doubles beautifully as a home office, craft room, or guest space—tailored to your needs.The sun-filled dining area flows seamlessly into the spacious living room. The large, flat backyard is ideal for barbecues, gardening, or simply relaxing. An attached carport keeps you covered year-round, while the shed provides extra storage for tools, bikes, or seasonal gear.Located in a neighborhood close to shopping, dining, and everyday amenities, this home also offers easy highway access, making commuting a breeze.This property truly has room for everyone and everything—don’t miss your chance to make it yours!
Home Details
Home Type
- Single Family
Est. Annual Taxes
- $4,515
Year Built
- Built in 1960
Lot Details
- 0.29 Acre Lot
- Level Lot
- Property is zoned R-1A
Home Design
- Ranch Style House
- Block Foundation
- Frame Construction
- Shingle Roof
Interior Spaces
- 1,872 Sq Ft Home
- Recessed Lighting
- Decorative Lighting
- Insulated Windows
- Window Screens
- Dining Area
Kitchen
- Range
- Microwave
- Dishwasher
Flooring
- Wood
- Carpet
- Ceramic Tile
- Vinyl
Bedrooms and Bathrooms
- 4 Bedrooms
- Bathtub with Shower
Laundry
- Dryer
- Washer
Basement
- Basement Fills Entire Space Under The House
- Interior Basement Entry
- Block Basement Construction
- Laundry in Basement
Parking
- Attached Garage
- Carport
- Driveway
- Open Parking
- Off-Street Parking
Outdoor Features
- Rain Gutters
Location
- Property is near public transit
- Property is near schools
Schools
- Mcmahon Elementary School
- Peck Middle School
- HHS High School
Utilities
- No Cooling
- Forced Air Heating System
- Heating System Uses Natural Gas
- 100 Amp Service
- Gas Water Heater
Listing and Financial Details
- Assessor Parcel Number M:0167 B:0000 L:90,2538120
Community Details
Overview
- No Home Owners Association
Amenities
- Medical Services
- Shops
Map
Home Values in the Area
Average Home Value in this Area
Tax History
| Year | Tax Paid | Tax Assessment Tax Assessment Total Assessment is a certain percentage of the fair market value that is determined by local assessors to be the total taxable value of land and additions on the property. | Land | Improvement |
|---|---|---|---|---|
| 2025 | $4,515 | $258,600 | $63,600 | $195,000 |
| 2024 | $4,218 | $222,600 | $60,600 | $162,000 |
| 2023 | $4,041 | $215,400 | $60,600 | $154,800 |
| 2022 | $3,902 | $202,600 | $60,600 | $142,000 |
| 2021 | $3,713 | $192,700 | $58,000 | $134,700 |
| 2020 | $3,215 | $168,500 | $58,000 | $110,500 |
| 2019 | $3,108 | $161,100 | $58,000 | $103,100 |
| 2018 | $2,980 | $155,800 | $58,000 | $97,800 |
| 2017 | $2,987 | $155,800 | $58,000 | $97,800 |
| 2016 | $2,994 | $156,600 | $59,900 | $96,700 |
| 2015 | $2,982 | $156,600 | $59,900 | $96,700 |
Property History
| Date | Event | Price | Change | Sq Ft Price |
|---|---|---|---|---|
| 09/05/2025 09/05/25 | For Sale | $299,000 | -- | $160 / Sq Ft |
Mortgage History
| Date | Status | Loan Amount | Loan Type |
|---|---|---|---|
| Closed | $53,000 | No Value Available | |
| Closed | $55,000 | No Value Available | |
| Closed | $25,000 | No Value Available |
Similar Homes in Holyoke, MA
Source: MLS Property Information Network (MLS PIN)
MLS Number: 73426936
APN: HOLY-000167-000000-000090
- 86 Lynch Dr
- 695 Homestead Ave
- 7 Breton Ln
- Lot A Homestead Ave
- 7 Vermont St
- 244 Ontario Ave
- 10 Gilman St
- 77 Elmore St
- 25 W Glen St
- 155 Huron Ave
- 9-11 Oakwood Ave
- 73 Riverpark Ave
- 9 Prew Ave Unit 4A
- 10 Juliette St
- 17-19 Dexter St
- 70-72 Westfield Rd
- 55 Hitchcock St
- 133-135 Brown Ave
- 89-111 Whitney Ave
- 24 Daley St
- 360 1/2 Tokeneke Rd
- 48 Holy Family Rd
- 22 Elmwood Ave Unit 1
- 2097 Northampton St Unit 2
- 507-517 Whitney Ave
- 4 Maple Crest Cir Unit D
- 114 Mckinstry Ave Unit B
- 1859 Northampton St Unit 1
- 29 Ferry St Unit 29
- 68 Eastern Dr
- 19 Highland Ave
- 2040 Riverdale St
- 2036 Riverdale St Unit 5
- 30 Bemis St Unit 3
- 811 High St Unit 5L
- 17 Charbonneau Terrace Unit 2nd FL
- 7 Charbonneau Terrace Unit 46
- 227 Old County Rd
- 926 Chicopee St Unit 34
- 9 Couture Rd






