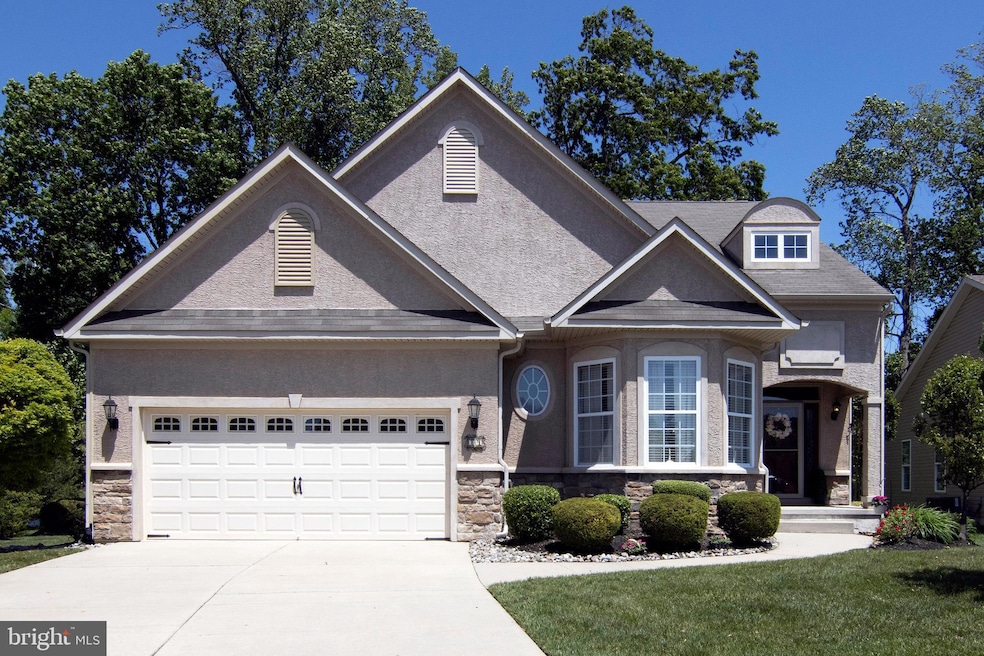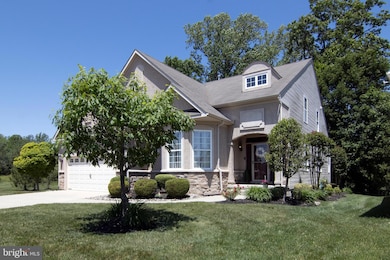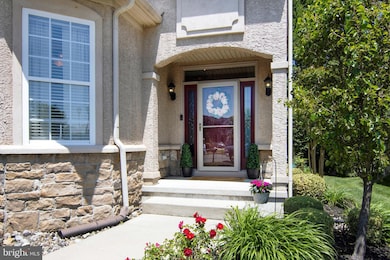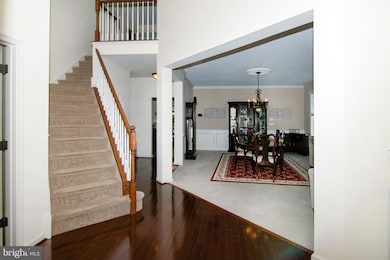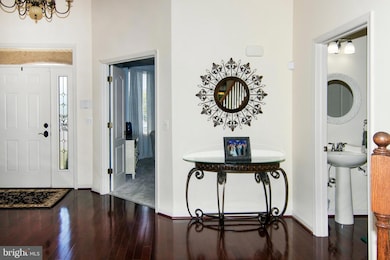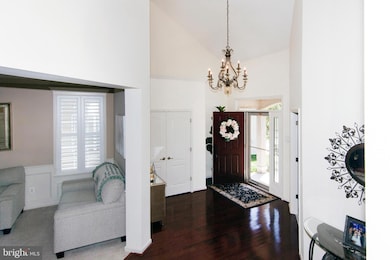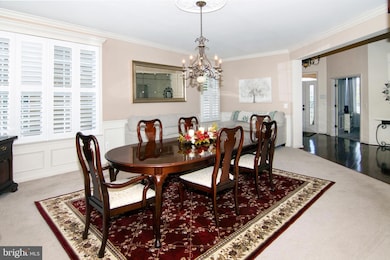
89 Monarch Ct Sewell, NJ 08080
Mantua Township NeighborhoodEstimated payment $4,011/month
Highlights
- Senior Living
- Open Floorplan
- Clubhouse
- View of Trees or Woods
- Colonial Architecture
- Deck
About This Home
Outstanding location fronts on quiet cul de sac and backs to the woods. Premier 55+ community featuring the numerous amenities you long for. 3- 4 bedroom, 2 1/2 baths, BASEMENT, loft, 2 car garage and more! Low maintenance stone & stucco exterior with gutter guards & capped soffits & trim. Enter through the bright open foyer with wood flooring. The large kitchen with breakfast room features a center island breakfast bar, granite counters, stainless steel appliances, recessed lighting, vaulted ceilings, ceramic tiled floor & backsplash, 5 burner gas range, large 42 inch cabinets & roll out cabinet shelving. Walk out from the breakfast room to the large trex style deck overlooking the scenic private wooded backyard. The family room has vaulted ceilings and a gas log fireplace. The dining room features wainscoting, crown moldings, & wood floor. Master bedroom suite includes a walk in closet with organizers, tray ceiling & newer carpet. The master bath features a soaking tub, stall shower and ceramic tile flooring. The study/4th bedroom has an added bay window style bump out window, crown molding and newer carpet. The LARGE BASEMENT is where the months new high efficiency heater and central air filter is located. The second floor has a loft, a full bath, 1 bedroom with 2 walk in closets and a 2nd bedroom with access to the full bath. The 2 car garage is completely drywalled with plenty of storage options & also has a 220 electric outlet. Additional upgrades include a security system, thermal insulated vinyl windows, raised panel doors, upgraded flooring, custom trim, in-ground lawn sprinklers on all 4 sides, premium lot location, bright exterior spot lights, plantation blinds, and much more! Country Gardens is an active community that includes community walking trails and club house. Easy access to major roads and shopping.
Listing Agent
BHHS Fox & Roach-Washington-Gloucester License #8644513 Listed on: 05/22/2025

Home Details
Home Type
- Single Family
Est. Annual Taxes
- $11,056
Year Built
- Built in 2007
Lot Details
- 9,348 Sq Ft Lot
- Lot Dimensions are 76.00 x 123.00
- Cul-De-Sac
- Sprinkler System
- Partially Wooded Lot
- Backs to Trees or Woods
- Property is in very good condition
HOA Fees
- $180 Monthly HOA Fees
Parking
- 2 Car Direct Access Garage
- 2 Driveway Spaces
- Front Facing Garage
- Garage Door Opener
- On-Street Parking
Property Views
- Woods
- Courtyard
Home Design
- Colonial Architecture
- Contemporary Architecture
- Rambler Architecture
- Block Foundation
- Block Wall
- Pitched Roof
- Shingle Roof
- Aluminum Siding
- Stone Siding
- Vinyl Siding
- Stucco
Interior Spaces
- 2,902 Sq Ft Home
- Property has 2 Levels
- Open Floorplan
- Built-In Features
- Chair Railings
- Crown Molding
- Wainscoting
- Tray Ceiling
- Cathedral Ceiling
- Ceiling Fan
- Recessed Lighting
- Fireplace Mantel
- Gas Fireplace
- Double Pane Windows
- Vinyl Clad Windows
- Insulated Windows
- Double Hung Windows
- Transom Windows
- Sliding Windows
- Window Screens
- Sliding Doors
- Insulated Doors
- Entrance Foyer
- Family Room Off Kitchen
- Dining Room
- Den
- Loft
- Attic
Kitchen
- Breakfast Room
- Eat-In Kitchen
- Self-Cleaning Oven
- Stove
- Range Hood
- Built-In Microwave
- Dishwasher
- Stainless Steel Appliances
- Kitchen Island
- Upgraded Countertops
- Disposal
Flooring
- Wood
- Carpet
- Ceramic Tile
- Vinyl
Bedrooms and Bathrooms
- En-Suite Primary Bedroom
- En-Suite Bathroom
- Walk-In Closet
- Soaking Tub
- Bathtub with Shower
- Walk-in Shower
Laundry
- Laundry Room
- Laundry on main level
- Washer and Dryer Hookup
Unfinished Basement
- Basement Fills Entire Space Under The House
- Partial Basement
- Interior Basement Entry
- Drainage System
- Crawl Space
- Basement Windows
Home Security
- Home Security System
- Storm Doors
- Carbon Monoxide Detectors
- Fire and Smoke Detector
- Flood Lights
Eco-Friendly Details
- Energy-Efficient Windows
- Energy-Efficient HVAC
Outdoor Features
- Deck
- Exterior Lighting
- Rain Gutters
Location
- Suburban Location
Schools
- Clearview Regional Middle School
- Clearview Regional High School
Utilities
- 90% Forced Air Heating and Cooling System
- Air Filtration System
- Vented Exhaust Fan
- Programmable Thermostat
- Underground Utilities
- Natural Gas Water Heater
- Cable TV Available
Listing and Financial Details
- Tax Lot 00061
- Assessor Parcel Number 10-00242 02-00061
Community Details
Overview
- Senior Living
- Association fees include common area maintenance, snow removal
- Senior Community | Residents must be 55 or older
- Associa Mid Atlantic HOA
- Built by Paparone
- Country Gardens Subdivision, Arborwood Floorplan
Amenities
- Common Area
- Clubhouse
- Meeting Room
Map
Home Values in the Area
Average Home Value in this Area
Tax History
| Year | Tax Paid | Tax Assessment Tax Assessment Total Assessment is a certain percentage of the fair market value that is determined by local assessors to be the total taxable value of land and additions on the property. | Land | Improvement |
|---|---|---|---|---|
| 2024 | $10,941 | $429,400 | $92,200 | $337,200 |
| 2023 | $10,941 | $429,400 | $92,200 | $337,200 |
| 2022 | $11,138 | $318,400 | $59,300 | $259,100 |
| 2021 | $11,174 | $318,400 | $59,300 | $259,100 |
| 2020 | $11,131 | $318,400 | $59,300 | $259,100 |
| 2019 | $10,943 | $318,400 | $59,300 | $259,100 |
| 2018 | $10,787 | $318,400 | $59,300 | $259,100 |
| 2017 | $10,625 | $318,400 | $59,300 | $259,100 |
| 2016 | $10,504 | $318,400 | $59,300 | $259,100 |
| 2015 | $10,246 | $318,400 | $59,300 | $259,100 |
| 2014 | $9,902 | $318,400 | $59,300 | $259,100 |
Property History
| Date | Event | Price | Change | Sq Ft Price |
|---|---|---|---|---|
| 06/24/2025 06/24/25 | Price Changed | $527,000 | +3.3% | $182 / Sq Ft |
| 06/13/2025 06/13/25 | Price Changed | $510,000 | -7.3% | $176 / Sq Ft |
| 06/06/2025 06/06/25 | Price Changed | $549,900 | -8.3% | $189 / Sq Ft |
| 05/22/2025 05/22/25 | For Sale | $599,900 | +58.9% | $207 / Sq Ft |
| 05/06/2021 05/06/21 | Sold | $377,500 | +2.1% | $130 / Sq Ft |
| 03/01/2021 03/01/21 | Pending | -- | -- | -- |
| 02/26/2021 02/26/21 | For Sale | $369,900 | +10.1% | $127 / Sq Ft |
| 03/30/2017 03/30/17 | Sold | $336,000 | -3.9% | $116 / Sq Ft |
| 02/06/2017 02/06/17 | Pending | -- | -- | -- |
| 01/24/2017 01/24/17 | Price Changed | $349,500 | -1.5% | $120 / Sq Ft |
| 09/21/2016 09/21/16 | For Sale | $354,980 | +19.3% | $122 / Sq Ft |
| 03/21/2014 03/21/14 | Sold | $297,500 | -0.8% | $103 / Sq Ft |
| 09/27/2013 09/27/13 | Pending | -- | -- | -- |
| 08/14/2013 08/14/13 | For Sale | $299,890 | -- | $103 / Sq Ft |
Purchase History
| Date | Type | Sale Price | Title Company |
|---|---|---|---|
| Deed | $377,500 | Fidelity National Ttl Ins Co | |
| Deed | -- | American Title Abstract Corp | |
| Deed | $297,500 | -- | |
| Deed | $315,900 | American Title Abstract Corp |
Mortgage History
| Date | Status | Loan Amount | Loan Type |
|---|---|---|---|
| Previous Owner | $261,000 | New Conventional | |
| Previous Owner | $252,720 | New Conventional |
Similar Homes in the area
Source: Bright MLS
MLS Number: NJGL2057070
APN: 10-00242-02-00061
- 77 Snapdragon Ct
- 5 Chrysanthemum Ct
- 19 Miller Dr
- 5 Ferro Dr
- 316 Delsea Dr
- 136 Lambs Rd
- 523 Delsea Dr
- 126 Blackwood Barnsboro Rd
- 101 Pinnacle Place
- 130 Meridian Ln
- 16 Armitage Ct
- 305 Pinnacle Place
- 536 Delsea Dr
- 13 Doe Ct
- 601 Lestershire Dr
- 46J Pristine Place
- 114 E E Pristine Place
- 117 E E Pristine Place
- 101 Warren Ave
- 56 Thackery Ct
- 139 Meridian Ln
- 1901 Arons Cir
- 1010 Hillsboro Ct Unit C1010
- 1040 Hillsboro Ct Unit 1040
- 232 Egg Harbor Rd
- 21 N Summit Ave Unit A
- 17 Arbutus Ave Unit B
- 450 Crafton Ave
- 209 Peony Ln
- 41 Clemens Ln
- 333 Washington Ave
- 601 W Holly Ave
- 429 West Ave
- 405 W Mantua Ave
- 17 Chelsea Ct Unit C1
- 36 Winterberry Ct
- 1208 Cedar Ave
- 907 Norway Ave
- 87 Yellowwood Ct Unit 87 Yellowwood
- 2049 Barnsboro Rd
