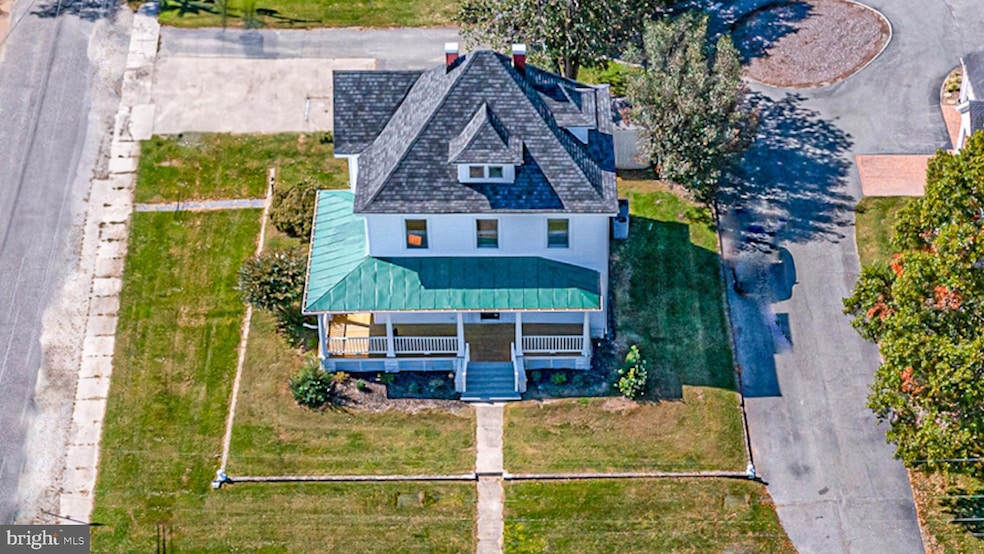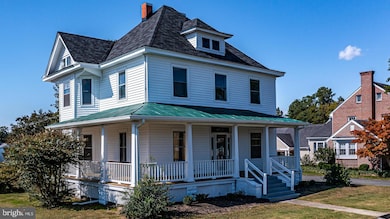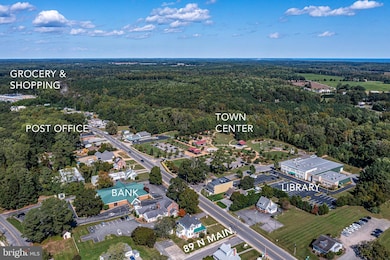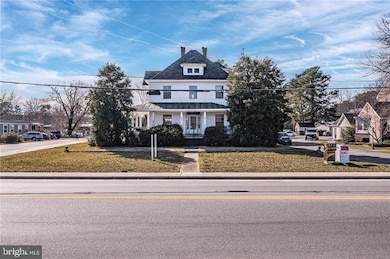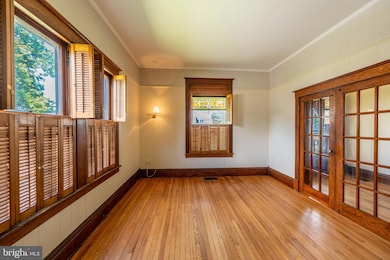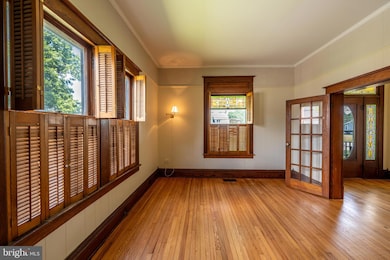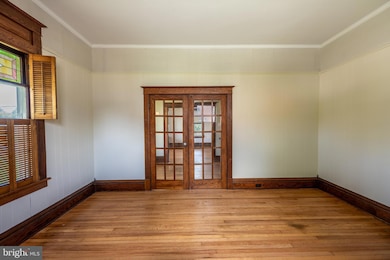
89 N Main St Kilmarnock, VA 22482
Estimated payment $2,394/month
Highlights
- Craftsman Architecture
- Attic
- No HOA
- Wood Flooring
- Corner Lot
- 3-minute walk to Kilmarnock Towne Centre Park
About This Home
In the center of the Northern Neck’s commercial hub, within walking distance to shops, restaurants, the post office, and the popular Town Center Park, this approximately one-half-acre corner lot provides frontage on Main Street and Brent Street with ample off-street parking. The location allows the opportunity to become a part of a regional renaissance with a high-profile presence or a classic, warm home with a small-town lifestyle. This iconic building in the historic Steptoes District of Kilmarnock exudes a charming classic style. The early twentieth-century design produced by Sears & Roebuck includes many craftsman elements: front porch with tapered columns, hip roof, double-hung windows with stained glass accents, stained wood floors and trim details, and open stairway with square box newel post. The charming interior offers three spacious, light-filled rooms, a newly renovated bath, and a kitchen on the first floor. The second floor has four bright bedrooms and an updated bath. The sizeable wrap-around verandah creates an informal work/entertainment space. Practical amenities include access to high-speed internet, paved parking in the rear, town sewer, and water.
Home Details
Home Type
- Single Family
Est. Annual Taxes
- $2,553
Year Built
- Built in 1910
Lot Details
- 0.48 Acre Lot
- Corner Lot
- Back Yard
- Property is zoned C2
Home Design
- Craftsman Architecture
- Block Foundation
- Plaster Walls
- Shingle Roof
- Composition Roof
- Vinyl Siding
Interior Spaces
- 2,527 Sq Ft Home
- Property has 2 Levels
- Built-In Features
- Formal Dining Room
- Wood Flooring
- Unfinished Basement
- Basement Fills Entire Space Under The House
- Breakfast Area or Nook
- Attic
Bedrooms and Bathrooms
- 4 Main Level Bedrooms
- 2 Full Bathrooms
Parking
- 6 Parking Spaces
- 6 Driveway Spaces
- Off-Street Parking
Outdoor Features
- Shed
- Outbuilding
Schools
- Lancaster Elementary And Middle School
- Lancaster High School
Utilities
- Central Air
- Heat Pump System
- Electric Water Heater
Community Details
- No Home Owners Association
- Kilmarnock Subdivision
Listing and Financial Details
- Assessor Parcel Number 23A-21-23
Map
Home Values in the Area
Average Home Value in this Area
Tax History
| Year | Tax Paid | Tax Assessment Tax Assessment Total Assessment is a certain percentage of the fair market value that is determined by local assessors to be the total taxable value of land and additions on the property. | Land | Improvement |
|---|---|---|---|---|
| 2024 | $2,553 | $464,100 | $146,100 | $318,000 |
| 2023 | $1,554 | $246,600 | $125,200 | $121,400 |
| 2022 | $1,554 | $246,600 | $125,200 | $121,400 |
| 2021 | $1,554 | $246,600 | $125,200 | $121,400 |
| 2020 | $1,554 | $246,600 | $125,200 | $121,400 |
| 2019 | $1,554 | $246,600 | $125,200 | $121,400 |
| 2018 | $1,197 | $202,900 | $83,500 | $119,400 |
| 2017 | $1,197 | $202,900 | $83,500 | $119,400 |
| 2016 | -- | $202,900 | $83,500 | $119,400 |
| 2014 | -- | $0 | $0 | $0 |
| 2013 | -- | $0 | $0 | $0 |
Property History
| Date | Event | Price | Change | Sq Ft Price |
|---|---|---|---|---|
| 05/20/2025 05/20/25 | For Sale | $395,000 | -- | $156 / Sq Ft |
Mortgage History
| Date | Status | Loan Amount | Loan Type |
|---|---|---|---|
| Closed | $55,000 | Commercial |
Similar Homes in Kilmarnock, VA
Source: Bright MLS
MLS Number: VALV2000812
APN: 23A-21-23
- 86 Waverly Ave
- 30 Heatherfield Ct
- 300 Irvington Rd
- 10 Heatherfield Ct
- 86 Venable Dr
- 36 Roseneath Ave
- 21-16 Irvington Rd
- 21 Cedar Ln
- 230 Roseneath Ave
- Lot 11C Walnut St
- Lot 11B Walnut St
- LOT 11A Walnut St
- 99 Byway Cir
- 77 Byway Cir
- 104 Byway Cir
- 98 Byway Cir
- 116 Byway Dr
- 101 Our Way Dr
- 24 Byway Cir
- 91 Byway Dr
- 645 Rappahannock Dr
- 187 Rivers Edge Ln
- 84 Washington St
- 111 Moon Dr
- 6666 Cedar Lake Dr
- 38 Cedar Rd
- 5523 White Hall Rd Unit B
- 797 Riverview Ln
- 188 Walnut St Unit B
- 5679 Hickory Fork Rd
- 581 Hamilton Blvd
- 3432 Foxglove Dr
- 10124 Holly Forks Rd
- 3512 Frederick Dr
- 3203 Kenton Ct
- 9001 Cocos Path
- 8120 Fairmont Dr
- 1000 Cowpen Ct
- 304 Kinde Cir
- 7621 Tealight Way
