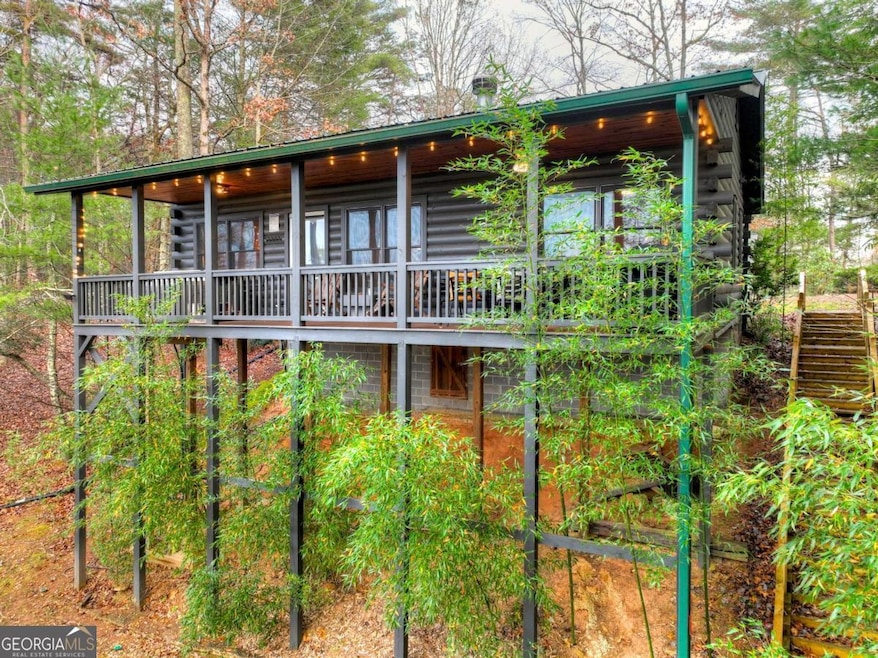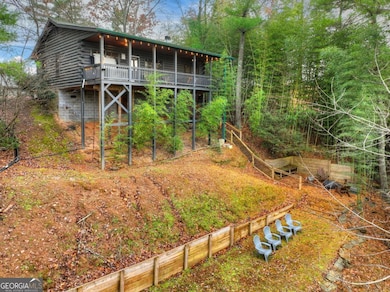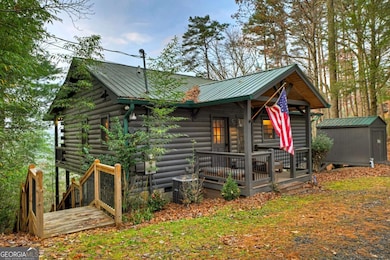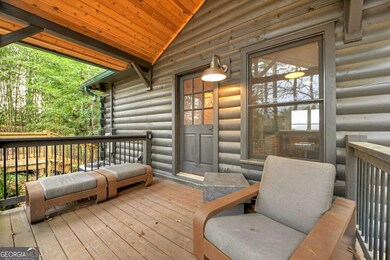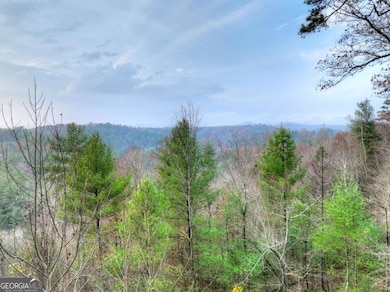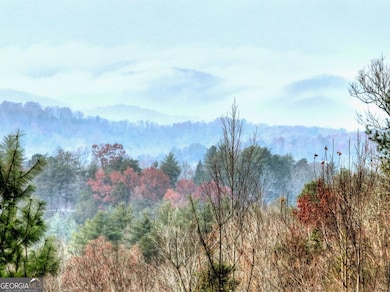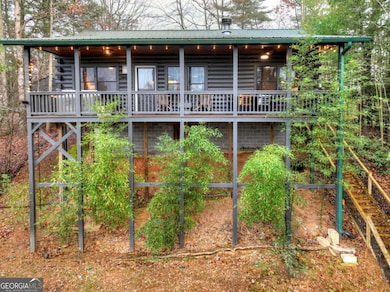89 N Whitepath Cir Ellijay, GA 30540
Estimated payment $2,843/month
Highlights
- Spa
- Deck
- Wooded Lot
- Mountain View
- Private Lot
- Wood Flooring
About This Home
Experience modern rustic living with layered mountain panoramas from this beautifully designed 2BR/2BA cabin in Ellijay. Thoughtfully crafted for comfort and style, the home offers an open-concept living room and kitchen with a dine-in island, wood-burning stone fireplace, and walls of glass that frame the long-range views. Both bedrooms are generously sized with ensuite bathrooms, including a spacious king suite. Outdoor living is at its best with covered front and rear porches, a relaxing hot tub, and ample space for entertaining. The backyard has been professionally graded and landscaped to create a rare, usable flat area-ideal for gatherings, children to play, lawn games, and evenings around the fire pit with the mountains as your backdrop. Sold fully-furnished and turn-key and set up for the perfect boutique cabin STR. Located just 13 minutes to Downtown Ellijay and 18 minutes to Downtown Blue Ridge, this cabin makes an excellent full-time residence, second-home escape, or rental investment in the heart of the North Georgia Mountains.
Listing Agent
Mountain Sotheby's Int'l Realty Brokerage Phone: (706) 222-5588 License #391447 Listed on: 11/23/2025
Home Details
Home Type
- Single Family
Est. Annual Taxes
- $2,486
Year Built
- Built in 2005
Lot Details
- 0.55 Acre Lot
- Private Lot
- Sloped Lot
- Wooded Lot
Parking
- Parking Pad
Home Design
- Country Style Home
- Cabin
- Metal Roof
- Stone Siding
- Stone
Interior Spaces
- 864 Sq Ft Home
- 1-Story Property
- Ceiling Fan
- Family Room with Fireplace
- Wood Flooring
- Mountain Views
Kitchen
- Country Kitchen
- Breakfast Area or Nook
- Microwave
- Dishwasher
Bedrooms and Bathrooms
- 2 Main Level Bedrooms
- 2 Full Bathrooms
Laundry
- Laundry closet
- Dryer
- Washer
Basement
- Basement Fills Entire Space Under The House
- Crawl Space
Outdoor Features
- Spa
- Deck
- Patio
- Separate Outdoor Workshop
Schools
- Clear Creek Middle School
- Gilmer High School
Utilities
- Central Heating and Cooling System
- Well
- Septic Tank
- High Speed Internet
- Cable TV Available
Community Details
- No Home Owners Association
Listing and Financial Details
- Tax Lot 233
Map
Home Values in the Area
Average Home Value in this Area
Tax History
| Year | Tax Paid | Tax Assessment Tax Assessment Total Assessment is a certain percentage of the fair market value that is determined by local assessors to be the total taxable value of land and additions on the property. | Land | Improvement |
|---|---|---|---|---|
| 2024 | $2,462 | $158,912 | $23,200 | $135,712 |
| 2023 | $2,542 | $158,912 | $23,200 | $135,712 |
| 2022 | $1,655 | $94,032 | $16,000 | $78,032 |
| 2021 | $1,511 | $76,112 | $16,000 | $60,112 |
| 2020 | $1,227 | $55,792 | $12,000 | $43,792 |
| 2019 | $1,263 | $55,792 | $12,000 | $43,792 |
| 2018 | $1,280 | $55,792 | $12,000 | $43,792 |
| 2017 | $828 | $33,664 | $2,000 | $31,664 |
| 2016 | $853 | $33,992 | $2,000 | $31,992 |
| 2015 | $1,403 | $56,920 | $22,720 | $34,200 |
| 2014 | $1,436 | $56,040 | $22,720 | $33,320 |
| 2013 | -- | $37,440 | $6,480 | $30,960 |
Property History
| Date | Event | Price | List to Sale | Price per Sq Ft | Prior Sale |
|---|---|---|---|---|---|
| 11/23/2025 11/23/25 | For Sale | $499,000 | +234.9% | $578 / Sq Ft | |
| 07/31/2014 07/31/14 | Sold | $149,000 | 0.0% | -- | View Prior Sale |
| 07/14/2014 07/14/14 | Pending | -- | -- | -- | |
| 06/18/2013 06/18/13 | For Sale | $149,000 | -- | -- |
Purchase History
| Date | Type | Sale Price | Title Company |
|---|---|---|---|
| Warranty Deed | $399,999 | -- | |
| Warranty Deed | $169,000 | -- | |
| Warranty Deed | -- | -- | |
| Warranty Deed | $149,000 | -- | |
| Deed | -- | -- | |
| Warranty Deed | $149,900 | -- | |
| Deed | -- | -- | |
| Deed | -- | -- |
Mortgage History
| Date | Status | Loan Amount | Loan Type |
|---|---|---|---|
| Open | $319,999 | Cash | |
| Previous Owner | $134,900 | New Conventional |
Source: Georgia MLS
MLS Number: 10648694
APN: 3093A-004D
- 1330 Old Northcutt Rd
- 171 Boardtown Rd
- 235 Arrowhead Pass
- 168 Courier St
- 423 Laurel Creek Rd
- 122 N Riverview Ln
- 266 Gates Club Rd
- 25 Walhala Trail Unit ID1231291P
- 856 Ogden Dr
- 85 27th St
- 1390 Snake Nation Rd Unit ID1310911P
- 775 Bernhardt Rd
- 22 Green Mountain Ct Unit ID1264827P
- 181 Sugar Mountain Rd Unit ID1252489P
- 1119 Villa Dr
- 200 E Ridge Ln
- 348 the Forest Has Eyes
- 35 High Point Trail
- 635 Bill Claypool Dr
- 734 Lemmon Ln S
