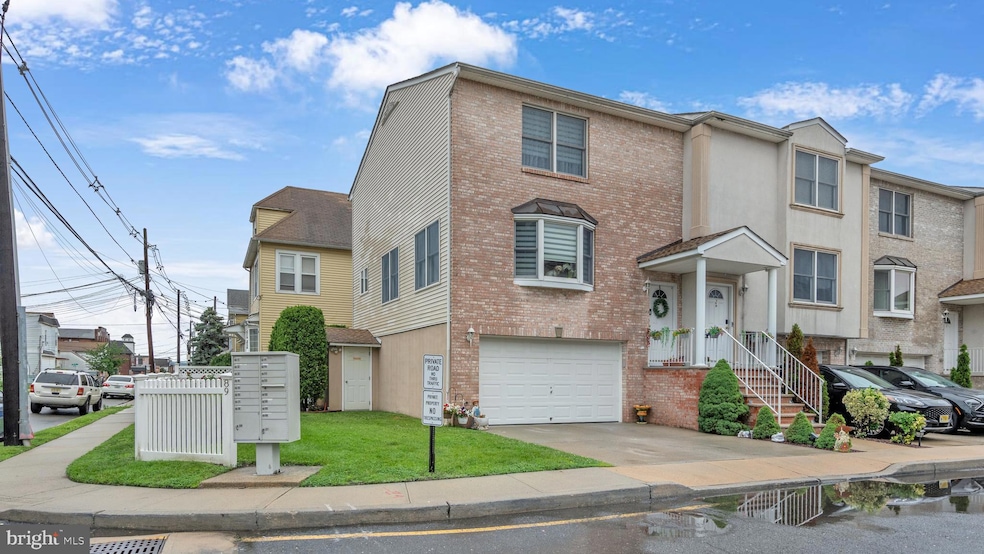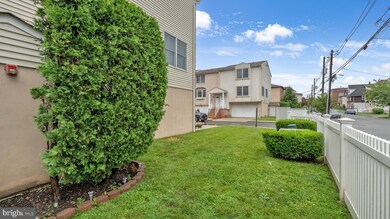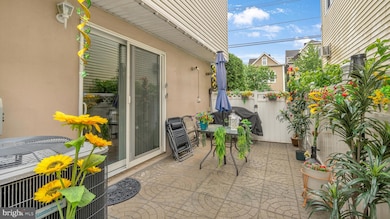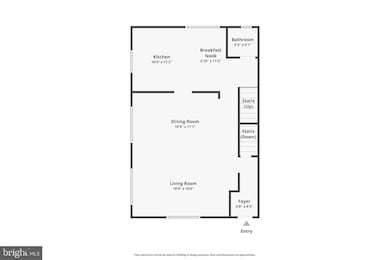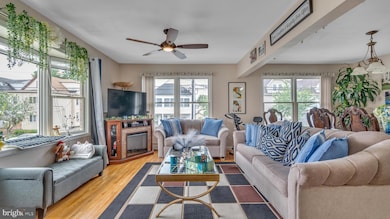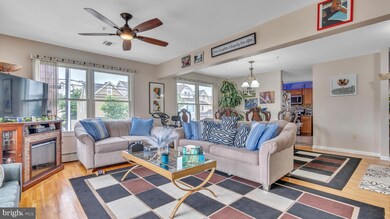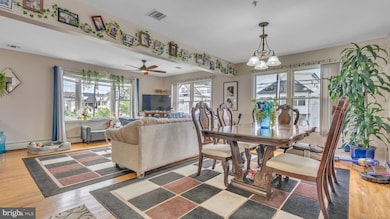89 Plauderville Ave Unit 1 Garfield, NJ 07026
Estimated payment $3,952/month
Highlights
- Open Floorplan
- 4-minute walk to Plauderville
- Wood Flooring
- Contemporary Architecture
- Recreation Room
- Corner Lot
About This Home
Welcome to this beautifully maintained 2-bedroom, 2.5-bathroom townhouse nestled in the heart of Garfield. Boasting a modern open-concept layout, this bright and spacious home is perfect for both comfortable living and entertaining. The first floor features a generous living and dining area, complemented by a stylish kitchen with granite countertops, stainless steel appliances, and ample cabinetry. A convenient half bath adds functionality to the main level. Upstairs, you'll find two large bedrooms, each with its own full en-suite bathroom. The primary suite offers a walk-in closet and a spa-like bath complete with a soaking tub and separate shower. Additional features include hardwood floors, central A/C, in-unit laundry, a bonus ground-level room, and a private fenced-in patio. Located just two blocks from the Plauderville train station, this home offers an easy commute to NYC and is close to shops, schools, and major highways. With a two-car garage and extra driveway parking, this pet friendly property is a rare find in a prime location. Don't miss out schedule your private tour today! Ask how to receive a $4,000 lender credit towards closing costs or lowering your interest rate!
Listing Agent
(610) 867-8888 kellyhouston@kw.com Keller Williams Real Estate - Bethlehem Listed on: 06/22/2025

Townhouse Details
Home Type
- Townhome
Est. Annual Taxes
- $10,532
Year Built
- Built in 2005
Lot Details
- 2,554 Sq Ft Lot
- Wood Fence
- Level Lot
HOA Fees
- $275 Monthly HOA Fees
Parking
- 2 Car Attached Garage
- Front Facing Garage
- Driveway
Home Design
- Contemporary Architecture
- Slab Foundation
- Shingle Roof
- Asphalt Roof
- Vinyl Siding
Interior Spaces
- Property has 2 Levels
- Open Floorplan
- Ceiling Fan
- Entrance Foyer
- Combination Dining and Living Room
- Recreation Room
- Laundry on upper level
Kitchen
- Breakfast Room
- Eat-In Kitchen
- Electric Oven or Range
- Microwave
- Dishwasher
- Stainless Steel Appliances
Flooring
- Wood
- Carpet
- Tile or Brick
Bedrooms and Bathrooms
- 2 Bedrooms
- Walk-In Closet
- Soaking Tub
Basement
- Walk-Out Basement
- Partial Basement
Outdoor Features
- Patio
- Porch
Schools
- Woodrow Wilson School No 5 Elementary School
- Garfield Middle School
- Garfield High School
Utilities
- Forced Air Heating System
- Natural Gas Water Heater
Community Details
- $275 Capital Contribution Fee
- Association fees include road maintenance
Map
Home Values in the Area
Average Home Value in this Area
Property History
| Date | Event | Price | List to Sale | Price per Sq Ft | Prior Sale |
|---|---|---|---|---|---|
| 07/14/2025 07/14/25 | Price Changed | $530,000 | -11.7% | $313 / Sq Ft | |
| 06/22/2025 06/22/25 | For Sale | $600,000 | +90.5% | $354 / Sq Ft | |
| 04/06/2015 04/06/15 | Sold | $315,000 | -- | -- | View Prior Sale |
Source: Bright MLS
MLS Number: NJBG2000256
- 99 Union Ave Unit 2
- 35 Alaska St Unit 2
- 35 Alaska St
- 139 Union Ave Unit 1
- 66 Wood St Unit 1
- 66 Wood St Unit 2
- 73 Wood St Unit 1
- 160 Hartman Ave Unit 2
- 70 Main St
- 28 Scudder St Unit 2
- 423 Banta Ave
- 671 Midland Ave Unit 9A
- 671 Midland Ave Unit 5A
- 687 Midland Ave Unit 2
- 55 Alpine St Unit 2
- 112 Prospect St
- 112 Prospect St Unit 2
- 93 Prospect St Unit 6
- 25 Main St Unit 2
- 128 Prospect St Unit 2
