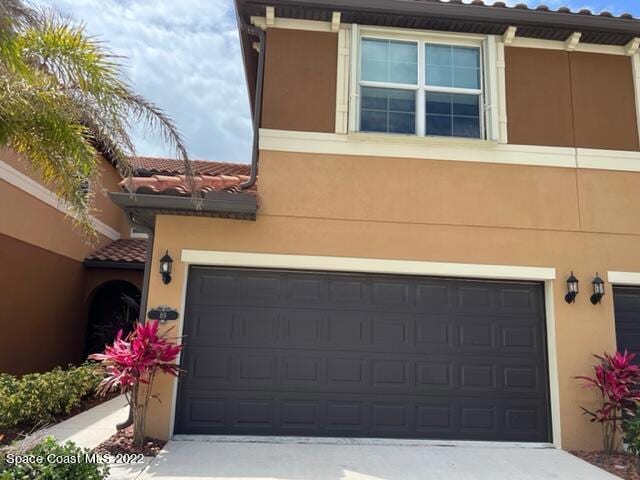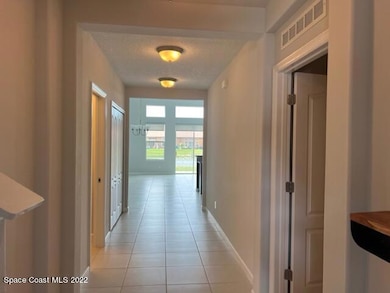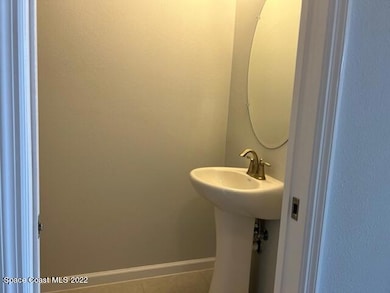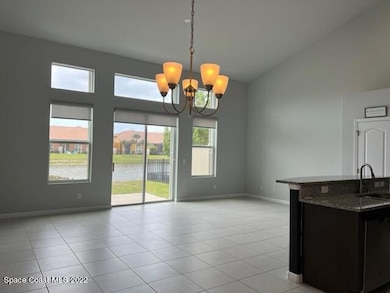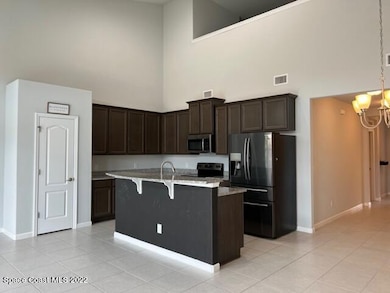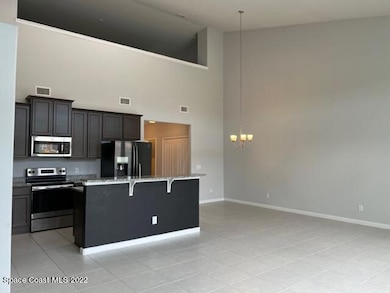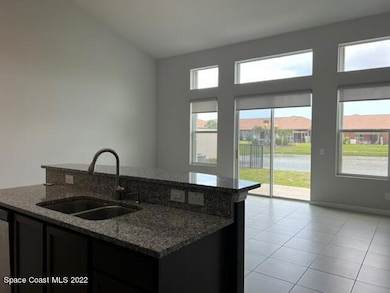
89 Redondo Dr Satellite Beach, FL 32937
Highlights
- Lake Front
- Fitness Center
- Pond View
- Satellite Senior High School Rated A-
- Home fronts a pond
- Open Floorplan
About This Home
Be a part of the lovely gated beachside community of Montecito. This lakefront 3/2.1 Townhome is with in walking distance from the beach! Unit has spacious open floor plan with soaring ceilings in the main living space. You will find Stainless steel appliance and contemporary cabinets and granite counters in the kitchen. Downstairs you will also find full size washer/dryer and the master suite. Bath has double sinks, beautifully tiled walk in shower and HUGE walk in closet. Upstairs there are 2 very large bedrooms with ample closet space and a shared full size bath with tub. Home also has great loft space that can double as office or another entertainment area. There is also a 2 car garage to boot!
Neighborhood has resort stye pool, clubhouse and gym. Close to all.
Townhouse Details
Home Type
- Townhome
Est. Annual Taxes
- $10,531
Year Built
- Built in 2018
Lot Details
- 3,049 Sq Ft Lot
- Home fronts a pond
- Lake Front
- North Facing Home
Parking
- 2 Car Garage
- Guest Parking
Home Design
- Asphalt
Interior Spaces
- 2,118 Sq Ft Home
- 2-Story Property
- Open Floorplan
- Vaulted Ceiling
- Ceiling Fan
- Pond Views
- Security Gate
Kitchen
- Breakfast Bar
- Electric Range
- Microwave
- Dishwasher
Bedrooms and Bathrooms
- 3 Bedrooms
- Primary Bedroom on Main
- Walk-In Closet
- Bathtub and Shower Combination in Primary Bathroom
Laundry
- Dryer
- Washer
Outdoor Features
- Patio
Schools
- Sea Park Elementary School
- Delaura Middle School
- Satellite High School
Utilities
- Central Heating and Cooling System
- Electric Water Heater
- Cable TV Available
Listing and Financial Details
- Security Deposit $3,200
- Property Available on 8/1/25
- The owner pays for grounds care, pool maintenance, taxes
- $65 Application Fee
- Assessor Parcel Number 26-37-26-37-00000.0-0172.00
Community Details
Overview
- Property has a Home Owners Association
- Montecito Association
- Montecito Phase 2B Subdivision
Recreation
- Community Playground
- Fitness Center
- Community Pool
- Park
Pet Policy
- Pet Deposit $350
- Dogs and Cats Allowed
Additional Features
- Clubhouse
- Hurricane or Storm Shutters
Map
About the Listing Agent

As a RE/MAX® agent, Elena Manfredi is dedicated to helping her clients find the home of their dreams. Whether you are buying or selling a home or just curious about the local market, Elena would love to offer her support and services. She knows the local community — both as an agent and a neighbor — and can help guide you through the nuances of the local market. With access to top listings, a worldwide network, exceptional marketing strategies and cutting-edge technology, she works hard to make
Elena's Other Listings
Source: Space Coast MLS (Space Coast Association of REALTORS®)
MLS Number: 1053393
APN: 26-37-26-37-00000.0-0172.00
- 85 Redondo Dr
- 616 Clearwater Ave
- 130 Redondo Dr
- 126 Clemente Dr
- 75 Coral Sea Way Unit 12
- 75 Coral Sea Way Unit 11
- 716 Carlsbad Dr
- 657 Clearwater Ave
- 22 Hubble Ln
- 737 Simeon Dr
- 707 Clearwater Ave
- 718 Hightower Ave
- 765 Simeon Dr
- 777 Clearwater Ave
- 604 Florida A1a Unit 901
- 604 Florida A1a Unit 700
- 604 Florida A1a Unit 806
- 604 Florida A1a Unit 703
- 604 Florida A1a Unit 403
- 604 Florida A1a Unit 303
- 684 Carlsbad Dr
- 141 E Exeter St
- 766 Simeon Dr
- 783 Simeon Dr
- 50 Berkeley St
- 109 Berkeley St
- 95 Montecito Dr
- 99 Montecito Dr
- 131 E Arlington St
- 329 W Arlington St
- 115 Sea Park Blvd
- 5 Park Ave
- 55 Sea Park Blvd Unit 612
- 55 Sea Park Blvd Unit 103
- 55 Sea Park Blvd Unit 312
- 39 Sorrento Ct
- 113 SE 1st St
- 419 Saint Georges Ct
- 925 Highway A1a Unit 203
- 205 Jimmy Buffett Mem Hwy Unit FL6-ID1245226P
