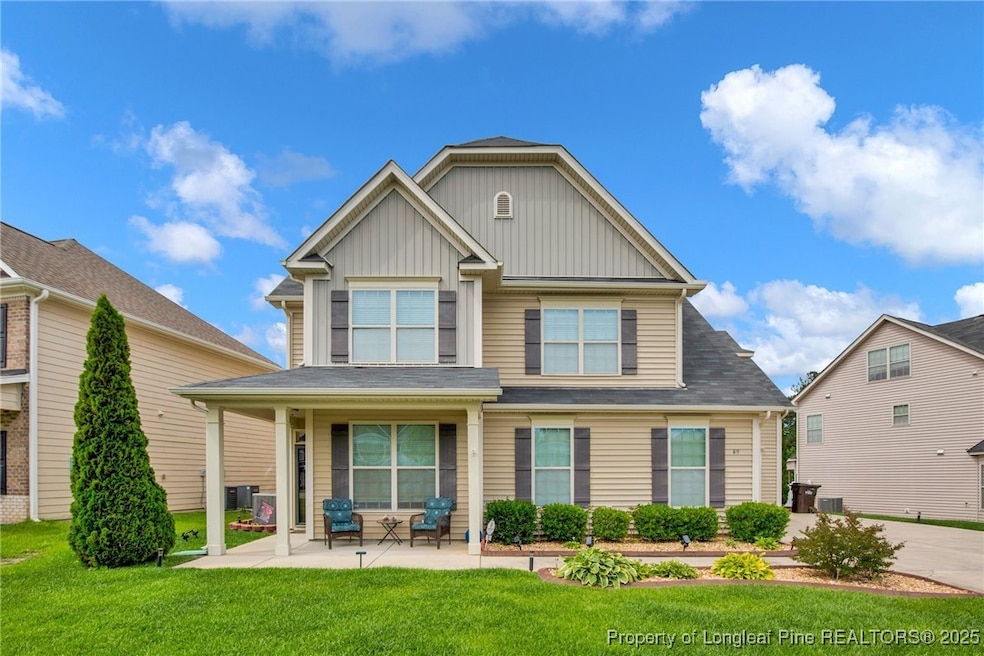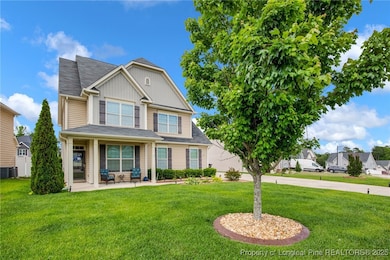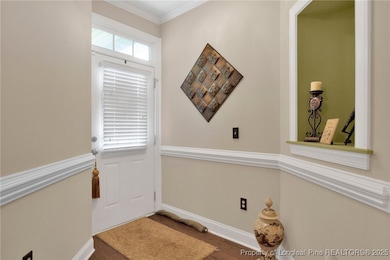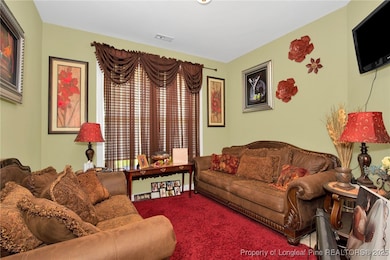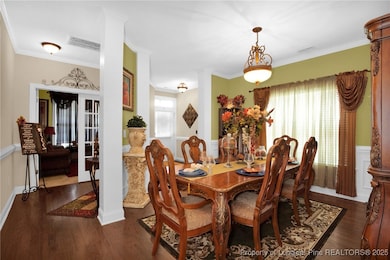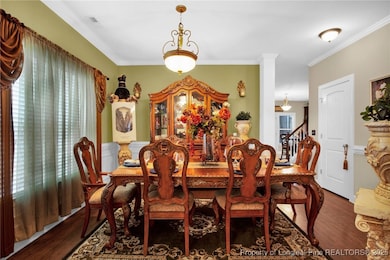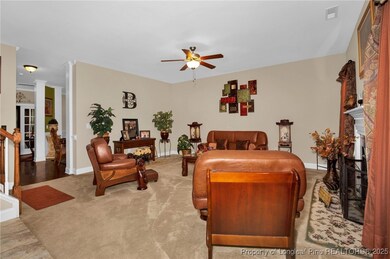
89 Revolutionary Rd Cameron, NC 28326
Estimated payment $2,554/month
Highlights
- Wood Flooring
- Bonus Room
- Granite Countertops
- Separate Formal Living Room
- Great Room
- Community Pool
About This Home
Wow! Stunning 3-story Home in The Gate at Lexington Plantation. This spacious 6-bedroom, 3.5-bath home has luxurious features and modern conveniences. The first floor welcomes you with a charming foyer, a formal dining room, a study room with French doors, and a kitchen that boasts granite countertops, an island, stainless steel appliances, and a stylish backsplash. The kitchen flows seamlessly into the great room and breakfast area. The second-floor primary suite offers a private retreat with a garden tub, a separate twin sink, and a tiled shower. You’ll find 4 additional bedrooms and a spacious game room. The laundry room is on the second floor. The third floor features a versatile bonus room with a closet and a bedroom with a bath, leading to an unfinished attic for extra storage. Step outside to enjoy the screened porch—perfect for relaxing year-round. This home has a full water irrigation system. A community with a Pool, fitness center, and playground. Close to Ft Bragg and shopping to Fayetteville, Sanford, and Raleigh. Very Spacious home.Ready for a new homeowner.
Home Details
Home Type
- Single Family
Est. Annual Taxes
- $2,404
Year Built
- Built in 2013
Lot Details
- Fenced Yard
- Fenced
- Sprinkler System
- Property is in good condition
HOA Fees
- $76 Monthly HOA Fees
Parking
- 3 Car Attached Garage
Home Design
- Slab Foundation
- Vinyl Siding
Interior Spaces
- 3,776 Sq Ft Home
- 3-Story Property
- Ceiling Fan
- Gas Log Fireplace
- Blinds
- Entrance Foyer
- Great Room
- Separate Formal Living Room
- Formal Dining Room
- Bonus Room
- Fire and Smoke Detector
Kitchen
- Breakfast Area or Nook
- Range
- Microwave
- Dishwasher
- Granite Countertops
Flooring
- Wood
- Carpet
Bedrooms and Bathrooms
- 6 Bedrooms
- Garden Bath
- Separate Shower
Laundry
- Laundry on upper level
- Washer and Dryer Hookup
Outdoor Features
- Screened Patio
- Playground
- Porch
Schools
- Benhaven Elementary School
- Overhills Middle School
- Overhills Senior High School
Utilities
- Central Air
- Heat Pump System
Listing and Financial Details
- Tax Lot 423
- Assessor Parcel Number 09956513 0282 12
Community Details
Overview
- Littleandyoung.Net Association
- The Gate At Lexington Plant Subdivision
Recreation
- Community Pool
Map
Home Values in the Area
Average Home Value in this Area
Tax History
| Year | Tax Paid | Tax Assessment Tax Assessment Total Assessment is a certain percentage of the fair market value that is determined by local assessors to be the total taxable value of land and additions on the property. | Land | Improvement |
|---|---|---|---|---|
| 2024 | $2,404 | $371,213 | $0 | $0 |
| 2023 | $2,404 | $371,213 | $0 | $0 |
| 2022 | $2,476 | $371,213 | $0 | $0 |
| 2021 | $2,476 | $319,870 | $0 | $0 |
| 2020 | $2,476 | $319,870 | $0 | $0 |
| 2019 | $2,855 | $320,150 | $0 | $0 |
| 2018 | $2,789 | $319,870 | $0 | $0 |
| 2017 | $2,789 | $319,870 | $0 | $0 |
| 2016 | $2,875 | $330,040 | $0 | $0 |
| 2015 | -- | $298,240 | $0 | $0 |
| 2014 | -- | $298,240 | $0 | $0 |
Property History
| Date | Event | Price | Change | Sq Ft Price |
|---|---|---|---|---|
| 05/26/2025 05/26/25 | For Sale | $407,000 | +55.9% | $108 / Sq Ft |
| 02/14/2014 02/14/14 | Sold | $261,000 | -- | -- |
Purchase History
| Date | Type | Sale Price | Title Company |
|---|---|---|---|
| Warranty Deed | $261,000 | None Available | |
| Warranty Deed | $41,500 | None Available |
Mortgage History
| Date | Status | Loan Amount | Loan Type |
|---|---|---|---|
| Open | $290,000 | VA | |
| Closed | $40,000 | Credit Line Revolving | |
| Closed | $256,529 | VA | |
| Previous Owner | $183,500 | Construction |
Similar Homes in Cameron, NC
Source: Longleaf Pine REALTORS®
MLS Number: 744246
APN: 09956513 0282 12
