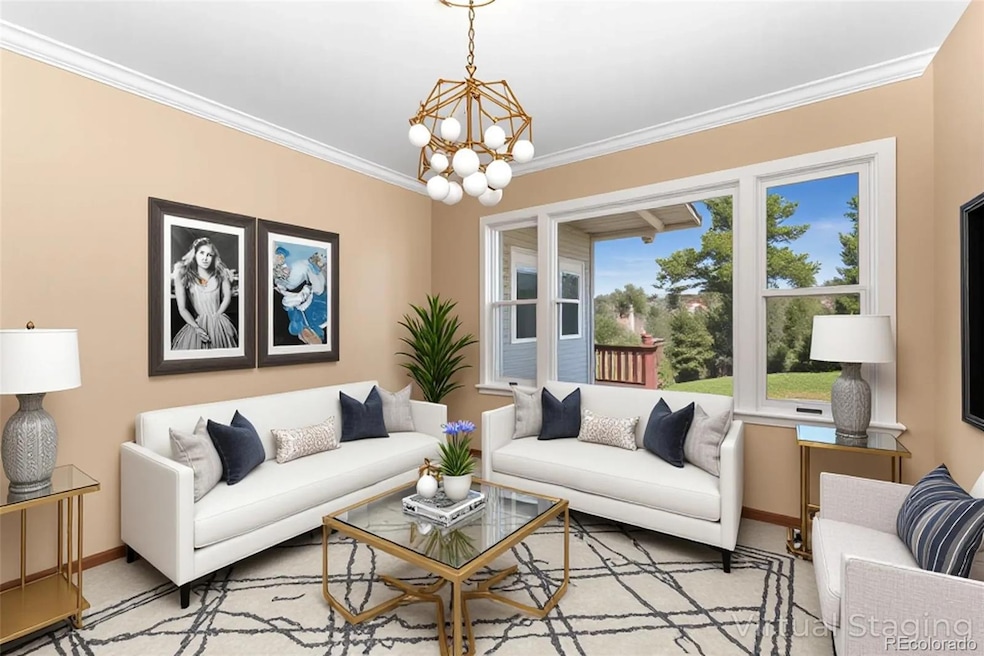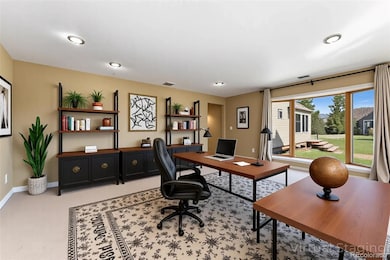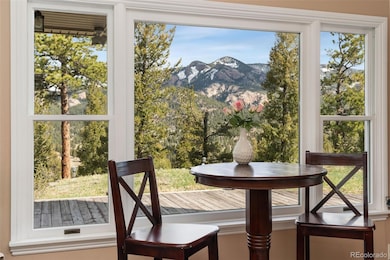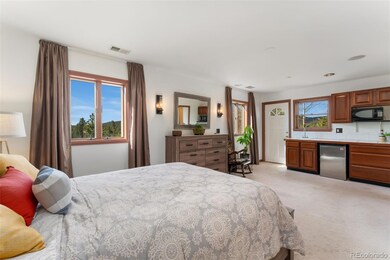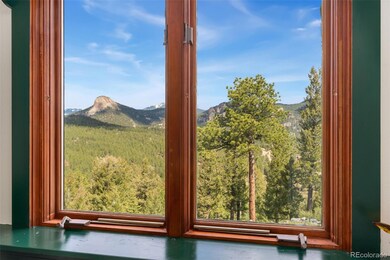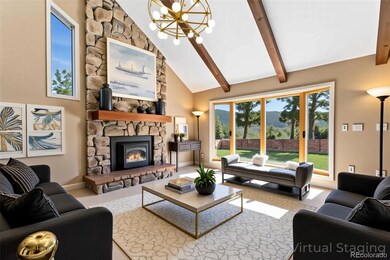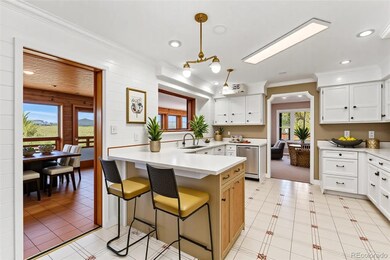89 S Jones Creek Ln Pine, CO 80470
Pine Junction Area NeighborhoodEstimated payment $9,241/month
Highlights
- No Units Above
- RV Garage
- 9.31 Acre Lot
- West Jefferson Middle School Rated A-
- Primary Bedroom Suite
- Mountain View
About This Home
Colorado Mountain Estate with Acreage — Luxury, Privacy & Income Potential Near Denver Discover your private mountain retreat—where luxury living meets the Colorado lifestyle. Nestled on over 9 acres of pristine land, this 5-bedroom, 4-bath estate offers unmatched serenity, sweeping mountain views, and easy access to Denver and Denver International Airport. Step inside to find expansive ceilings, natural light pouring through every window, and open living spaces designed for both relaxation and entertaining. The wrap-around porch sets the stage for sunrise coffee or sunset wine with unforgettable views of Colorado’s front range. A unique highlight is the attached apartment with its own entrance—perfect for guests, multigenerational living, or rental income. Whether you’re working remotely, hosting family, or managing a luxury short-term rental, this home adapts beautifully to your lifestyle. Outside, enjoy more than 9 acres of rolling meadows and wooded privacy—ideal for hiking, gardening, or simply soaking up the peace and quiet. Yet you’re still just minutes from Denver’s dining, shopping, and cultural scene. Adding even more value, the property includes an ISP lease generating $1,000/month in passive income, with annual increases—delivering immediate cash flow and long-term investment potential. Please note: Photos have been virtually staged and enhanced. In person, this property is even more breathtaking—schedule your private tour to experience the scale, setting, and possibilities firsthand. If you’ve been waiting for a mountain estate that combines luxury, privacy, and convenience, this is your Colorado dream come true.
Listing Agent
eXp Realty, LLC Brokerage Email: carol.vanlandingham@exprealty.com License #100071311 Listed on: 05/16/2025

Home Details
Home Type
- Single Family
Est. Annual Taxes
- $6,494
Year Built
- Built in 1978
Lot Details
- 9.31 Acre Lot
- Property fronts a private road
- Dirt Road
- No Common Walls
- End Unit
- No Units Located Below
- East Facing Home
- Landscaped
- Sloped Lot
- Mountainous Lot
- Many Trees
- Property is zoned SR-2
HOA Fees
- $3 Monthly HOA Fees
Parking
- 3 Car Garage
- Driveway
- RV Garage
Home Design
- A-Frame Home
- Slab Foundation
- Composition Roof
- Wood Siding
Interior Spaces
- 2-Story Property
- Wired For Data
- High Ceiling
- Ceiling Fan
- Bay Window
- Family Room with Fireplace
- Dining Room with Fireplace
- Den
- Loft
- Bonus Room
- Mountain Views
- Unfinished Basement
- Crawl Space
Kitchen
- Cooktop
- Microwave
- Dishwasher
- Disposal
Flooring
- Wood
- Carpet
- Linoleum
- Tile
Bedrooms and Bathrooms
- Primary Bedroom Suite
- Walk-In Closet
Laundry
- Dryer
- Washer
Home Security
- Carbon Monoxide Detectors
- Fire and Smoke Detector
Outdoor Features
- Exterior Lighting
- Rain Gutters
- Wrap Around Porch
Schools
- Elk Creek Elementary School
- West Jefferson Middle School
- Conifer High School
Utilities
- No Cooling
- Forced Air Heating System
- Well
- Septic Tank
- High Speed Internet
Additional Features
- Smoke Free Home
- Ground Level
Community Details
- Woodside Park Association
- Woodside Park Subdivision
Listing and Financial Details
- Exclusions: clothes washer & dryer, refrigerator currently in kitchen
- Assessor Parcel Number 133805
Map
Home Values in the Area
Average Home Value in this Area
Tax History
| Year | Tax Paid | Tax Assessment Tax Assessment Total Assessment is a certain percentage of the fair market value that is determined by local assessors to be the total taxable value of land and additions on the property. | Land | Improvement |
|---|---|---|---|---|
| 2024 | $6,513 | $75,129 | $24,690 | $50,439 |
| 2023 | $6,513 | $75,129 | $24,690 | $50,439 |
| 2022 | $4,682 | $52,918 | $18,233 | $34,685 |
| 2021 | $4,746 | $54,441 | $18,758 | $35,683 |
| 2020 | $3,608 | $41,508 | $11,287 | $30,221 |
| 2019 | $3,488 | $41,508 | $11,287 | $30,221 |
| 2018 | $3,492 | $41,792 | $10,931 | $30,861 |
| 2017 | $3,159 | $41,792 | $10,931 | $30,861 |
| 2016 | $3,620 | $44,617 | $11,368 | $33,249 |
| 2015 | $3,747 | $44,617 | $11,368 | $33,249 |
| 2014 | $3,747 | $43,165 | $12,798 | $30,367 |
Property History
| Date | Event | Price | List to Sale | Price per Sq Ft |
|---|---|---|---|---|
| 05/16/2025 05/16/25 | For Sale | $1,650,000 | -- | $396 / Sq Ft |
Purchase History
| Date | Type | Sale Price | Title Company |
|---|---|---|---|
| Quit Claim Deed | -- | -- | |
| Warranty Deed | $430,000 | Guardian Title | |
| Warranty Deed | $10,000 | None Available | |
| Warranty Deed | $420,000 | -- | |
| Joint Tenancy Deed | $360,800 | -- |
Mortgage History
| Date | Status | Loan Amount | Loan Type |
|---|---|---|---|
| Previous Owner | $387,000 | New Conventional | |
| Previous Owner | $333,000 | New Conventional | |
| Previous Owner | $24,700 | No Value Available |
Source: REcolorado®
MLS Number: 9319396
APN: 62-361-01-006
- 12373 S Polly Dr
- 270 Dawson Rd
- 12907 S Cindy Ave
- 33799 Warren Rd
- 11845 S Stallion Dr
- 102 Carmargo Rd
- 33626 Lutes Rd
- 11669 S Upper Ranch Dr
- 2956 Nova Rd
- 34273 Ponca Rd
- 11665 S Upper Ranch Dr
- 2635 S Nova Rd
- 0000 Fish Pond Way
- 00 Fish Pond Way
- 35441 Upper Aspen Ln
- 33624 Iroquois Trail
- 348 Nova Rd
- 13009 S Parker Ave
- 13034 S US Highway 285
- 12650 Elk Haven Ln
- 3156 Nova Rd Unit ID1338725P
- 11760 Baca Rd
- 10221 Blue Sky Trail
- 186 Bunny Rd
- 5432 Maggie Ln
- 21429 Trappers Trail
- 30803 Hilltop Dr
- 20650 Seminole Rd
- 190 Circle Dr
- 30243 Pine Crest Dr
- 791 Elk Rest Rd
- 12044 W Ken Caryl Cir
- 13310 W Coal Mine Dr
- 7459 S Alkire St Unit Alkire
- 7408 S Alkire St
- 7379 S Gore Range Rd Unit 205
- 11022 Trailrider Pass
- 5815 S Zang St
- 12718 W Burgundy Place
- 7423 S Quail Cir Unit 1516
