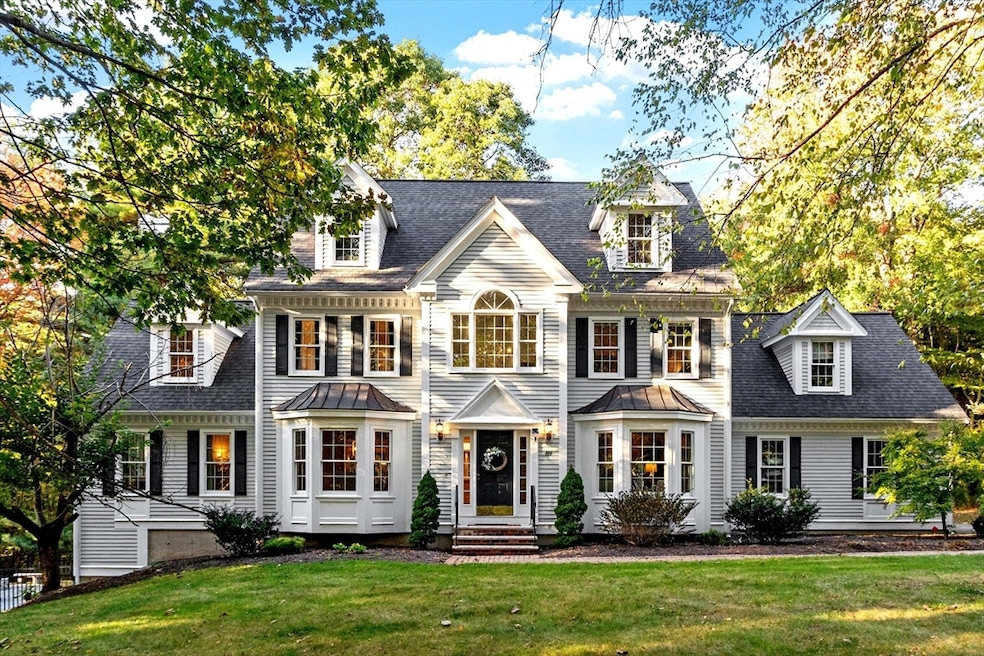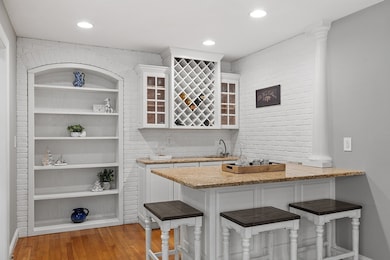
89 School House Ln Boxborough, MA 01719
Estimated payment $8,556/month
Highlights
- Hot Property
- Community Stables
- Spa
- Acton-Boxborough Regional High School Rated A+
- Home Theater
- Colonial Architecture
About This Home
Experience the perfect harmony of elegance, comfort, and craftsmanship in this expansive four-level executive Colonial set in a popular cul-de-sac neighborhood. Sunlight fills each room, accentuating the hardwood floors, cathedral ceilings, and timeless architectural details. The stunning eat-in kitchen showcases granite countertops, stainless steel appliances, an oversized island plus a wet bar, and it flows seamlessly into the impressive family room with a wood-burning fireplace and soaring ceiling. Sliders open to a fully fenced backyard with a patio, fire pit, hot tub, and wooded backdrop—ideal for entertaining or relaxing in style. The luxurious primary suite offers a cathedral ceiling, walk-in closet, spa-like bath, and private balcony. The finished lower level enhances versatility with a custom speakeasy, game room, and fitness and laundry areas. Explore the floorplans, photos and video, then discover firsthand the exceptional lifestyle this home provides!
Open House Schedule
-
Saturday, November 01, 20251:00 to 2:30 pm11/1/2025 1:00:00 PM +00:0011/1/2025 2:30:00 PM +00:00Add to Calendar
Home Details
Home Type
- Single Family
Est. Annual Taxes
- $17,614
Year Built
- Built in 1998
Lot Details
- 1.43 Acre Lot
- Near Conservation Area
- Cul-De-Sac
- Fenced Yard
- Wooded Lot
- Property is zoned AR
HOA Fees
- $21 Monthly HOA Fees
Parking
- 2 Car Attached Garage
- Parking Storage or Cabinetry
- Garage Door Opener
- Driveway
- Open Parking
- Off-Street Parking
Home Design
- Colonial Architecture
- Frame Construction
- Shingle Roof
- Radon Mitigation System
- Concrete Perimeter Foundation
Interior Spaces
- Wet Bar
- Crown Molding
- Cathedral Ceiling
- Ceiling Fan
- Skylights
- Recessed Lighting
- Decorative Lighting
- Light Fixtures
- Insulated Windows
- Bay Window
- Picture Window
- Window Screens
- French Doors
- Sliding Doors
- Insulated Doors
- Mud Room
- Family Room with Fireplace
- Dining Area
- Home Theater
- Bonus Room
- Game Room
- Home Gym
- Attic
Kitchen
- Range
- Microwave
- Dishwasher
- Wine Refrigerator
- Stainless Steel Appliances
- Kitchen Island
- Solid Surface Countertops
Flooring
- Wood
- Wall to Wall Carpet
- Laminate
- Ceramic Tile
Bedrooms and Bathrooms
- 4 Bedrooms
- Primary bedroom located on second floor
- Dual Closets
- Linen Closet
- Walk-In Closet
- Double Vanity
- Soaking Tub
- Bathtub with Shower
- Linen Closet In Bathroom
Laundry
- Dryer
- Washer
- Sink Near Laundry
Finished Basement
- Walk-Out Basement
- Basement Fills Entire Space Under The House
- Interior Basement Entry
- Laundry in Basement
Eco-Friendly Details
- Energy-Efficient Thermostat
Outdoor Features
- Spa
- Balcony
- Deck
- Patio
- Outdoor Storage
- Rain Gutters
Location
- Property is near public transit
- Property is near schools
Schools
- Choice Of 6 Elementary School
- Rj Grey Jh Middle School
- Acton Boxborough High School
Utilities
- Forced Air Heating and Cooling System
- 1 Cooling Zone
- 2 Heating Zones
- Heating System Uses Natural Gas
- Electric Baseboard Heater
- 200+ Amp Service
- Water Treatment System
- Private Water Source
- Gas Water Heater
- Private Sewer
- High Speed Internet
Listing and Financial Details
- Assessor Parcel Number M:03 B:029 L:000
Community Details
Recreation
- Tennis Courts
- Park
- Community Stables
- Jogging Path
Additional Features
- Shops
Map
Home Values in the Area
Average Home Value in this Area
Property History
| Date | Event | Price | List to Sale | Price per Sq Ft |
|---|---|---|---|---|
| 10/09/2025 10/09/25 | For Sale | $1,350,000 | -- | $287 / Sq Ft |
About the Listing Agent

Helping people move from one home to the next is both exciting and rewarding—I wouldn’t have it any other way. My clients aren’t just transactions; they’re people, and guiding them through one of life’s biggest decisions with care, knowledge, and a little fun is my top priority.
Before real estate, I was a teacher and taught fifth grade and then Kindergarten. After taking some time off to raise my kids, I joined Keller Williams Boston Northwest in 2007. With their training and support,
Kristin's Other Listings
Source: MLS Property Information Network (MLS PIN)
MLS Number: 73441583
- 5 Trail Ridge Way Unit C
- 58 Spencer Rd Unit 18K
- 50 Spencer Rd Unit 36
- 42 Swanson Ct Unit 14A
- 220 Swanson Rd Unit 605
- 196 Swanson Rd Unit 505
- 176 Swanson Rd Unit 307
- 176 Swanson Rd Unit 309
- 62 Waite Rd
- 777 Depot Rd
- 1155 Burroughs Rd
- 216 Old Littleton Rd
- 20 Lyons Ln Unit 20
- 20 Lyons Ln
- 150 Whitcomb Ave
- Lot 2 Strawberry Farm
- 52 Mayfair Dr
- 351 Burroughs Rd
- 166 Littleton Rd Unit 3
- 134 Russet Ln
- 50 Spencer Rd Unit 24
- 24 Spencer Rd Unit 36N
- 300 Swanson Rd Unit 216
- 52 Swanson Ct Unit B34
- 1 Paddock Ln
- 226 Swanson Rd Unit 624
- 196 Swanson Rd Unit 505
- 152 Littlefield Rd
- 147 King St
- 315 Central St Unit B
- 370 Harwood Ave Unit Rear
- 1 Windsor Ave Unit 1
- 9 Windsor Ave Unit 9-A
- 20 Murray Park Rd
- 206 Central St Unit 1
- 123 Littleton Rd
- 239 Ayer Rd Unit 29
- 8 Crestwood Ln
- 117 Central St Unit A-09
- 117 Central St






