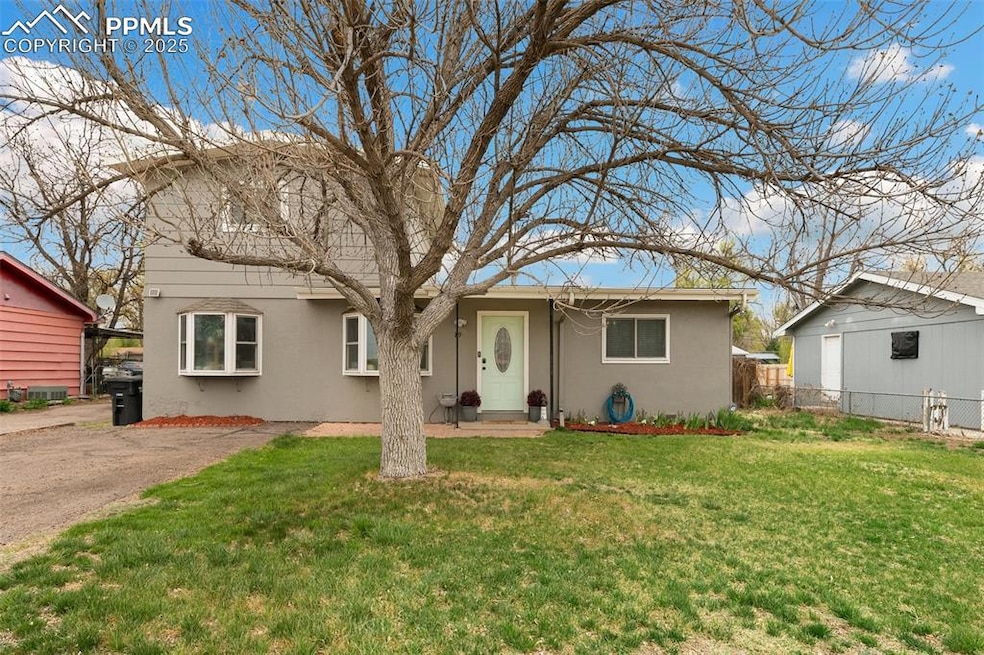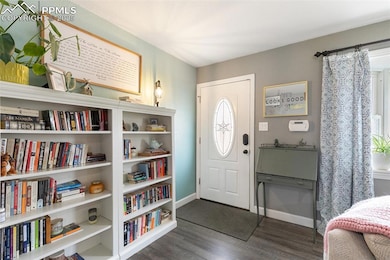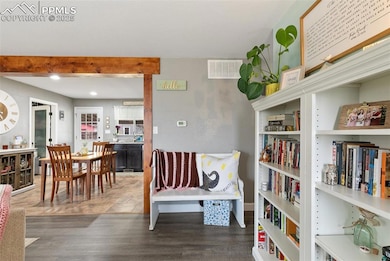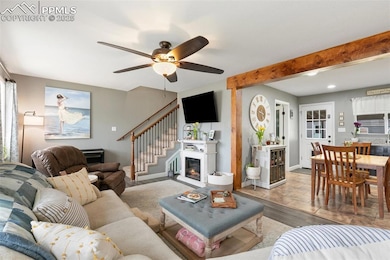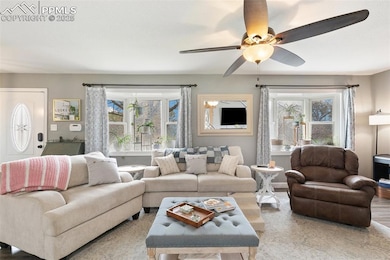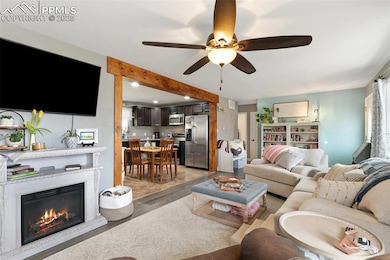89 Security Blvd Colorado Springs, CO 80911
Fountain Valley Ranch NeighborhoodEstimated payment $2,099/month
Highlights
- 4 Car Detached Garage
- Laundry Room
- Shed
- Concrete Porch or Patio
- Ramped or Level from Garage
- Ceramic Tile Flooring
About This Home
This lovely home in the Security neighborhood offers you a huge lot (13,050 SF), plenty of parking with a 4-car detached garage plus a carport which can also hold 4 cars and more spaces in front. There is ample room in the garage for vehicles, storage or as it is currently used – a gym! The soft neutral color palette in the home provides the perfect backdrop for comfort and livability. It has been nicely renovated with luxury vinyl and carpet flooring, has an open concept and private upper-level primary suite. The heart of the home is the updated kitchen. It is stylish, including stainless steel appliances, plenty of counter and cabinet space, an eating area and it is adjoined by the spacious laundry room. From there a unique feature awaits you under the stairway! It’s perfect for pets or kids to play in! Step outside to enjoy the fenced backyard which is also excellent for pets or children to play. With no HOA and easy access to shopping venues, this home has lots to offer. Don’t miss out! Book your showing now!
Listing Agent
Berkshire Hathaway HomeServices Rocky Mountain Brokerage Phone: (719) 576-6767 Listed on: 06/02/2025

Home Details
Home Type
- Single Family
Est. Annual Taxes
- $1,547
Year Built
- Built in 1955
Lot Details
- 0.3 Acre Lot
- Back Yard Fenced
- Landscaped
- Level Lot
Parking
- 4 Car Detached Garage
- Driveway
Home Design
- Slab Foundation
- Wood Siding
- Stucco
Interior Spaces
- 1,416 Sq Ft Home
- 1.5-Story Property
- Ceiling Fan
- Laundry Room
Kitchen
- Oven
- Microwave
- Dishwasher
- Disposal
Flooring
- Carpet
- Ceramic Tile
- Luxury Vinyl Tile
Bedrooms and Bathrooms
- 3 Bedrooms
- 2 Full Bathrooms
Accessible Home Design
- Ramped or Level from Garage
Outdoor Features
- Concrete Porch or Patio
- Shed
Schools
- Venetucci Elementary School
- Watson Middle School
- Widefield High School
Utilities
- Central Air
- Heating System Uses Natural Gas
- 220 Volts in Kitchen
Map
Home Values in the Area
Average Home Value in this Area
Tax History
| Year | Tax Paid | Tax Assessment Tax Assessment Total Assessment is a certain percentage of the fair market value that is determined by local assessors to be the total taxable value of land and additions on the property. | Land | Improvement |
|---|---|---|---|---|
| 2025 | $1,547 | $24,620 | -- | -- |
| 2024 | $1,487 | $24,590 | $3,220 | $21,370 |
| 2023 | $1,487 | $24,590 | $3,220 | $21,370 |
| 2022 | $1,389 | $18,610 | $2,220 | $16,390 |
| 2021 | $1,499 | $19,150 | $2,290 | $16,860 |
| 2020 | $1,303 | $16,170 | $2,000 | $14,170 |
| 2019 | $1,295 | $16,170 | $2,000 | $14,170 |
| 2018 | $1,180 | $13,750 | $1,500 | $12,250 |
| 2017 | $1,193 | $13,750 | $1,500 | $12,250 |
| 2016 | $617 | $8,680 | $1,590 | $7,090 |
| 2015 | $632 | $8,680 | $1,590 | $7,090 |
| 2014 | $323 | $8,910 | $1,430 | $7,480 |
Property History
| Date | Event | Price | List to Sale | Price per Sq Ft |
|---|---|---|---|---|
| 11/26/2025 11/26/25 | Pending | -- | -- | -- |
| 09/30/2025 09/30/25 | Price Changed | $375,000 | -3.8% | $265 / Sq Ft |
| 09/12/2025 09/12/25 | Price Changed | $390,000 | -2.5% | $275 / Sq Ft |
| 06/02/2025 06/02/25 | For Sale | $400,000 | -- | $282 / Sq Ft |
Purchase History
| Date | Type | Sale Price | Title Company |
|---|---|---|---|
| Warranty Deed | $199,999 | Unified Title Co Inc | |
| Warranty Deed | $169,000 | Empire Title Co Springs Llc | |
| Guardian Deed | $81,000 | Empire Title Co Springs Llc | |
| Deed | -- | -- |
Mortgage History
| Date | Status | Loan Amount | Loan Type |
|---|---|---|---|
| Open | $193,999 | New Conventional | |
| Previous Owner | $174,577 | VA | |
| Previous Owner | $70,000 | Unknown |
Source: Pikes Peak REALTOR® Services
MLS Number: 6093057
APN: 65133-03-038
