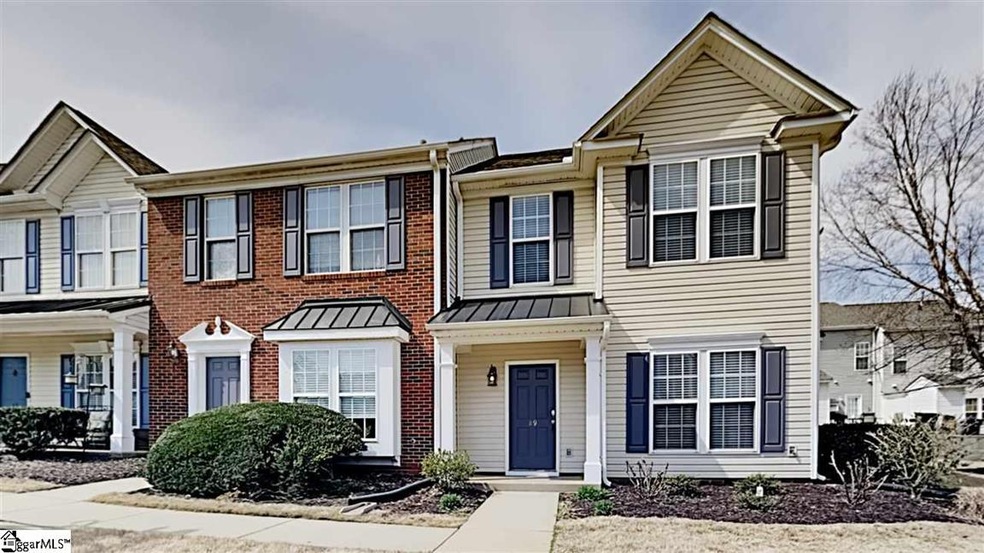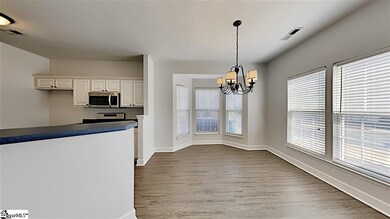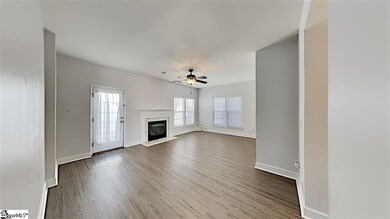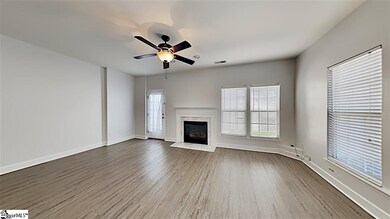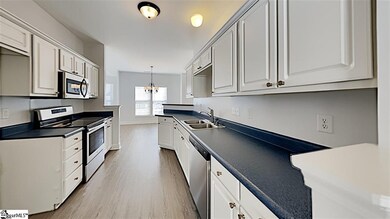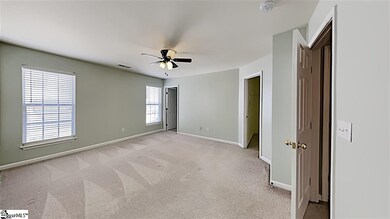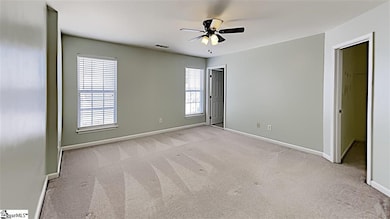
Highlights
- Traditional Architecture
- Living Room
- Forced Air Heating and Cooling System
- Woodland Elementary School Rated A
- Laundry Room
- Dining Room
About This Home
As of May 2023VACANT! Welcome Home! This beautiful end-unit townhome is ready to be called yours, today. This spacious two-story townhome has two large bedrooms, and two-and-a-half bathrooms. The main floor has been finished with durable, modern flooring, and neutral paint. Just add decor! Upstairs, the owner's suite has a spacious walk-in closet and a large en-suite bathroom with dual vanities. The second bedroom is extra large and has a spacious closet of its own. There is another full bathroom on this floor, as well. At the rear of the home, you will find a fenced patio space, perfect for relaxing after a long day or spending a weekend in the peaceful sunshine this summer. Don't miss your chance to stop by this home today!
Last Agent to Sell the Property
Offerpad Brokerage, LLC License #BR517865000 Listed on: 03/15/2021
Property Details
Home Type
- Condominium
Est. Annual Taxes
- $1,010
Lot Details
- Few Trees
HOA Fees
- $145 Monthly HOA Fees
Home Design
- Traditional Architecture
- Slab Foundation
- Composition Roof
- Vinyl Siding
Interior Spaces
- 1,484 Sq Ft Home
- 1,400-1,599 Sq Ft Home
- 2-Story Property
- Smooth Ceilings
- Gas Log Fireplace
- Living Room
- Dining Room
- Laundry Room
Kitchen
- Free-Standing Electric Range
- Built-In Microwave
- Dishwasher
Flooring
- Carpet
- Vinyl
Bedrooms and Bathrooms
- 2 Bedrooms
- Primary Bathroom is a Full Bathroom
Schools
- Woodland Elementary School
- Riverside Middle School
- Riverside High School
Utilities
- Forced Air Heating and Cooling System
- Heating System Uses Natural Gas
- Gas Water Heater
Community Details
- Association fees include common area ins.
- The Summitt At Pelham Springs Condos
- Spring Crossing Subdivision
- Mandatory home owners association
Listing and Financial Details
- Assessor Parcel Number 0535.14-01-045.00
Ownership History
Purchase Details
Home Financials for this Owner
Home Financials are based on the most recent Mortgage that was taken out on this home.Purchase Details
Home Financials for this Owner
Home Financials are based on the most recent Mortgage that was taken out on this home.Purchase Details
Purchase Details
Home Financials for this Owner
Home Financials are based on the most recent Mortgage that was taken out on this home.Purchase Details
Home Financials for this Owner
Home Financials are based on the most recent Mortgage that was taken out on this home.Purchase Details
Home Financials for this Owner
Home Financials are based on the most recent Mortgage that was taken out on this home.Purchase Details
Home Financials for this Owner
Home Financials are based on the most recent Mortgage that was taken out on this home.Purchase Details
Purchase Details
Similar Home in Greer, SC
Home Values in the Area
Average Home Value in this Area
Purchase History
| Date | Type | Sale Price | Title Company |
|---|---|---|---|
| Deed | $215,000 | South Carolina Title | |
| Warranty Deed | $170,000 | None Available | |
| Warranty Deed | $173,000 | None Available | |
| Deed | $128,000 | None Available | |
| Deed | $114,000 | -- | |
| Deed | $103,000 | -- | |
| Deed | $90,000 | -- | |
| Deed | $119,283 | -- | |
| Deed | $107,455 | -- |
Mortgage History
| Date | Status | Loan Amount | Loan Type |
|---|---|---|---|
| Open | $172,000 | New Conventional | |
| Previous Owner | $141,525 | Future Advance Clause Open End Mortgage | |
| Previous Owner | $125,881 | FHA | |
| Previous Owner | $111,935 | FHA | |
| Previous Owner | $101,134 | FHA | |
| Previous Owner | $90,000 | New Conventional |
Property History
| Date | Event | Price | Change | Sq Ft Price |
|---|---|---|---|---|
| 05/18/2023 05/18/23 | Sold | $215,000 | 0.0% | $154 / Sq Ft |
| 05/02/2023 05/02/23 | For Sale | $215,000 | +26.5% | $154 / Sq Ft |
| 05/13/2021 05/13/21 | Sold | $170,000 | -5.5% | $121 / Sq Ft |
| 04/22/2021 04/22/21 | Pending | -- | -- | -- |
| 03/15/2021 03/15/21 | For Sale | $179,900 | +56.6% | $129 / Sq Ft |
| 06/26/2015 06/26/15 | Sold | $114,900 | +0.8% | $77 / Sq Ft |
| 05/14/2015 05/14/15 | Pending | -- | -- | -- |
| 05/11/2015 05/11/15 | For Sale | $114,000 | -- | $77 / Sq Ft |
Tax History Compared to Growth
Tax History
| Year | Tax Paid | Tax Assessment Tax Assessment Total Assessment is a certain percentage of the fair market value that is determined by local assessors to be the total taxable value of land and additions on the property. | Land | Improvement |
|---|---|---|---|---|
| 2024 | $1,936 | $8,210 | $1,290 | $6,920 |
| 2023 | $1,936 | $6,240 | $760 | $5,480 |
| 2022 | $3,412 | $9,360 | $1,140 | $8,220 |
| 2021 | $1,121 | $5,130 | $690 | $4,440 |
| 2020 | $1,010 | $4,460 | $600 | $3,860 |
| 2019 | $1,011 | $4,460 | $600 | $3,860 |
| 2018 | $2,466 | $6,700 | $900 | $5,800 |
| 2017 | $1,006 | $4,460 | $600 | $3,860 |
| 2016 | $970 | $111,620 | $15,000 | $96,620 |
| 2015 | $920 | $96,850 | $15,000 | $81,850 |
| 2014 | $2,338 | $107,760 | $17,500 | $90,260 |
Agents Affiliated with this Home
-
Kelly Casey

Seller's Agent in 2023
Kelly Casey
Casey Group Real Estate, LLC
(864) 373-4737
13 in this area
122 Total Sales
-
Victor Lester

Buyer's Agent in 2023
Victor Lester
Coldwell Banker Caine Real Est
(864) 494-6150
4 in this area
92 Total Sales
-
Robert Jones
R
Seller's Agent in 2021
Robert Jones
Offerpad Brokerage, LLC
-
Mitzi Kirsch

Seller's Agent in 2015
Mitzi Kirsch
Century 21 Blackwell & Co
(864) 596-0301
10 in this area
506 Total Sales
Map
Source: Greater Greenville Association of REALTORS®
MLS Number: 1439571
APN: 0535.14-01-045.00
- 47 Swade Way
- 351 Intrepid Ct
- 25 Sunfield Ct
- 102 Tralee Ln
- 23 Sunfield Ct
- 14 Cork Dr
- 36 Riley Eden Ln Unit Site 11
- 80 Riley Eden Ln Unit Site 20
- 3 Riley Eden Ln Unit Site 41
- 64 Riley Eden Ln Unit Site 4
- 76 Riley Eden Ln Unit Site 1
- 212 Werninger Ct
- 406 Millervale Rd
- 44 Bailess Ct
- 41 Irvington Dr
- 514 Millervale Rd
- 5 Bailess Ct
- 330 Mansfield Ln
- 25 Stratus Ct
- 118 Glencreek Dr
