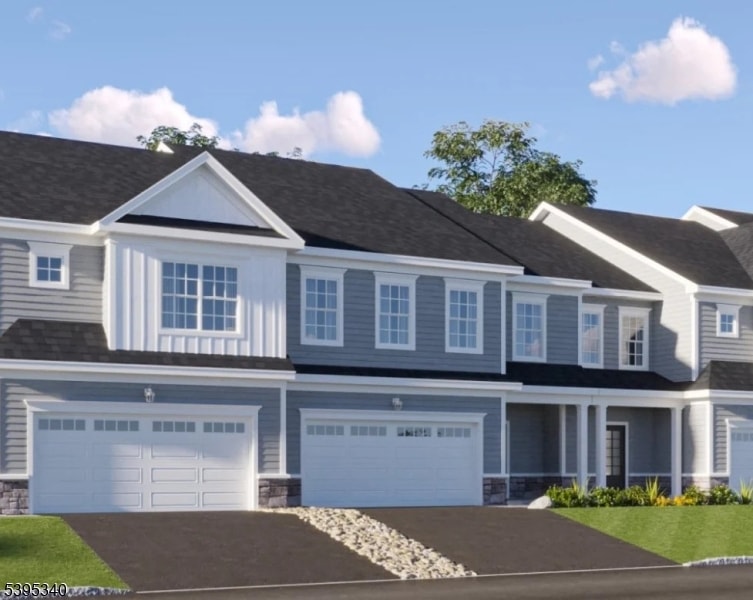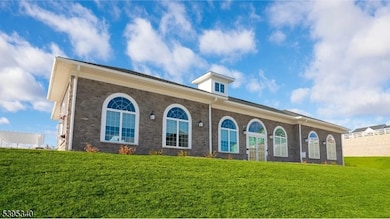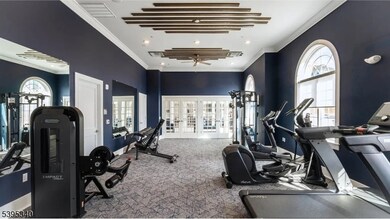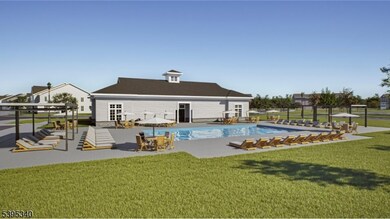89 Ventura Dr East Hanover, NJ 07936
Estimated payment $6,178/month
Highlights
- Private Pool
- Sitting Area In Primary Bedroom
- Loft
- Central Elementary School Rated A
- Clubhouse
- Sun or Florida Room
About This Home
This Signature Collection luxury three-bedroom townhome is designed for all living situations at every stage in life. This two-story home offers a smart layout that makes good use of the available space. On the first floor is an open concept Great Room with a warm fireplace that flows to the kitchen and dining room. On the second floor are three bedrooms, including the owner's suite which has a private bathroom and walk-in closet. A fully finished walkout basement. Onsite amenities include a state-of-the-art clubhouse with a swimming pool and fitness center. Nestled comfortably against the Whippany River and Passaic River in Morris County, residents can enjoy some of the best shopping, dining, wineries and live entertainment. Whether it's simple pleasures in the park or a day spent outdoors, Morris County has 27 golf courses and numerous hiking trails, sports courts, gardens and year-round programs. Minutes away are the Chatham, Madison and Parsippany train stations for a seamless one-hour commute into New York City.
Listing Agent
TANVINI Y. GOGRI
GREEN ESTATE REALTY LLC Brokerage Phone: 973-400-9898 Listed on: 05/04/2025
Townhouse Details
Home Type
- Townhome
Est. Annual Taxes
- $3,465
Year Built
- Built in 2025 | Under Construction
HOA Fees
- $344 Monthly HOA Fees
Parking
- 2 Car Direct Access Garage
- Garage Door Opener
Home Design
- Stone Siding
- Vinyl Siding
- Composition Shingle
- Tile
Interior Spaces
- High Ceiling
- Gas Fireplace
- Family Room with Fireplace
- Great Room
- Formal Dining Room
- Loft
- Sun or Florida Room
- Storage Room
- Utility Room
Kitchen
- Eat-In Kitchen
- Butlers Pantry
- Gas Oven or Range
- Self-Cleaning Oven
- Microwave
- Dishwasher
- Kitchen Island
Flooring
- Wall to Wall Carpet
- Vinyl
Bedrooms and Bathrooms
- 3 Bedrooms
- Sitting Area In Primary Bedroom
- En-Suite Primary Bedroom
- Walk-In Closet
- Powder Room
- Separate Shower
Laundry
- Laundry Room
- Dryer
- Washer
Finished Basement
- Walk-Out Basement
- Basement Fills Entire Space Under The House
Home Security
Schools
- Franksmith Elementary School
- Central Middle School
- Hanover Pk High School
Utilities
- Forced Air Heating and Cooling System
- One Cooling System Mounted To A Wall/Window
- Underground Utilities
- Standard Electricity
- Gas Water Heater
Additional Features
- Private Pool
- 3,360 Sq Ft Lot
Listing and Financial Details
- Assessor Parcel Number 2310-00042-0000-00037-0195-
Community Details
Overview
- Association fees include maintenance-common area, snow removal, trash collection
Amenities
- Clubhouse
Recreation
- Community Pool
Pet Policy
- Pets Allowed
Security
- Carbon Monoxide Detectors
- Fire and Smoke Detector
Map
Home Values in the Area
Average Home Value in this Area
Property History
| Date | Event | Price | List to Sale | Price per Sq Ft |
|---|---|---|---|---|
| 11/16/2025 11/16/25 | Pending | -- | -- | -- |
| 05/04/2025 05/04/25 | For Sale | $1,052,175 | -- | -- |
Source: Garden State MLS
MLS Number: 3998049
- 83 Ventura Dr Unit 67
- 69 Eastwood Terrace
- 67 Eastwood Terrace
- 65 Eastwood Terrace
- 62 Eastwood Terrace
- 68 Eastwood Terrace
- 46 Eastwood Terrace Unit 55
- 7 Eastwood Terrace
- 4 Eastwood Terrace
- Birch Plan at Valley View Park - The Signature Collection
- Pershing Plan at Valley View Park - The Pershing Collection
- Monterey Plan at Valley View Park - The Monterey Collection
- Maple Plan at Valley View Park - The Signature Collection
- 74 Fairway Dr
- 112 Fairway Dr
- 4 Justin Dr
- 29 Beach St
- 63 Grant Ave
- 48 Grant Ave
- 78 Lincoln St



