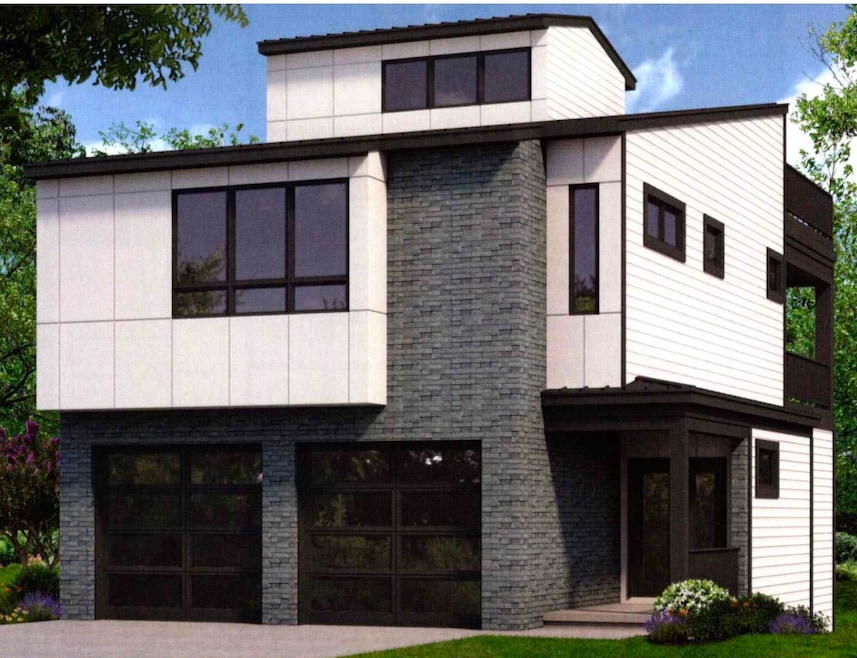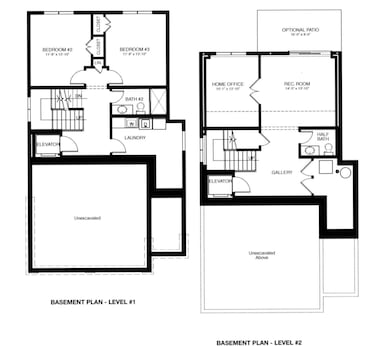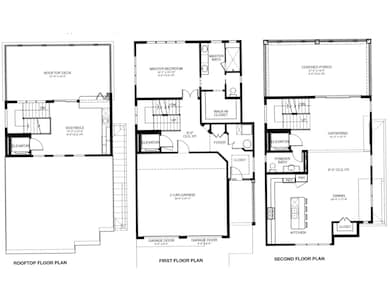89 W 14th St Newport, KY 41071
Estimated payment $6,753/month
Total Views
25
3
Beds
4
Baths
3,692
Sq Ft
$345
Price per Sq Ft
Highlights
- New Construction
- 2 Car Attached Garage
- Home to be built
- Traditional Architecture
- Forced Air Heating and Cooling System
- Gas Fireplace
About This Home
Immerse yourself in the breathtaking panoramic views of Cincinnati's skyline at this exciting urban village,
located in Newport. Build your custom single-family dream home on one of our homesites with many upgraded features included! Enjoy a close proximity to Northern Kentucky's vibrant urban life, shopping and entertainment.
Home Details
Home Type
- Single Family
Est. Annual Taxes
- $0
Lot Details
- 3,128 Sq Ft Lot
HOA Fees
- $33 Monthly HOA Fees
Parking
- 2 Car Attached Garage
- Front Facing Garage
- Driveway
- Off-Street Parking
Home Design
- New Construction
- Home to be built
- Traditional Architecture
- Brick Exterior Construction
- Poured Concrete
- Shingle Roof
Interior Spaces
- 3,692 Sq Ft Home
- 3-Story Property
- Gas Fireplace
- Vinyl Clad Windows
- Finished Basement
- Basement Fills Entire Space Under The House
Kitchen
- Electric Oven
- Gas Cooktop
- Dishwasher
- Disposal
Bedrooms and Bathrooms
- 3 Bedrooms
Schools
- Npt Primary Intermed Elementary School
- Newport Intermediate
- Newport High School
Utilities
- Forced Air Heating and Cooling System
- Heating System Uses Natural Gas
Community Details
- Meierjohan Developer Managed Association, Phone Number (513) 662-3111
Map
Create a Home Valuation Report for This Property
The Home Valuation Report is an in-depth analysis detailing your home's value as well as a comparison with similar homes in the area
Home Values in the Area
Average Home Value in this Area
Tax History
| Year | Tax Paid | Tax Assessment Tax Assessment Total Assessment is a certain percentage of the fair market value that is determined by local assessors to be the total taxable value of land and additions on the property. | Land | Improvement |
|---|---|---|---|---|
| 2024 | $0 | $175,000 | $175,000 | $0 |
| 2023 | -- | $205,000 | $205,000 | $0 |
Source: Public Records
Property History
| Date | Event | Price | List to Sale | Price per Sq Ft |
|---|---|---|---|---|
| 11/14/2025 11/14/25 | For Sale | $1,275,000 | -- | $345 / Sq Ft |
Source: Northern Kentucky Multiple Listing Service
Purchase History
| Date | Type | Sale Price | Title Company |
|---|---|---|---|
| Deed | $385,000 | None Listed On Document |
Source: Public Records
Source: Northern Kentucky Multiple Listing Service
MLS Number: 638049
APN: 999-99-01-439.49
Nearby Homes
- 110 W 13th St
- 76 W 13th St Unit 34
- 77 W 14th St Unit Lot 50
- 118 W 13th St Unit Lot 23
- 93 W 13th St Unit 12
- 105 W 13th St Unit 9
- 100 W 14th St Unit B
- 100 W 14th St Unit C
- 120 Main St Unit 306
- 120 Main St Unit 313
- 120 Main St Unit 312
- 35 W 14th St Unit Lot 43
- 29 W 14th St
- 1140 Central Ave
- The Breckenridge Plan at Martin's Gate
- 1145 Isabella St
- 41 W 14th St
- 55 Biehl St
- 61 Biehl St
- 58 16th St
- 156 Main St
- 156 Main St
- 117 Main St
- 1024 Columbia St
- 1002 York St
- 415 Thornton St
- 847 York St Unit Apartment 2
- 836 Liberty St
- 1035 Hamlet St
- 208 E 9th St Unit 1
- 95 Kentucky Dr
- 14 21st St
- 332 E 9th St Unit 1
- 1136 Park Ave Unit Lovely 1 bedroom 1 bath
- 2050 New Linden Rd
- 210 W 5th St
- 604 E 16th St
- 313 E 11th St Unit 15
- 415 Monmouth St
- 2335 Alexandria Pike



