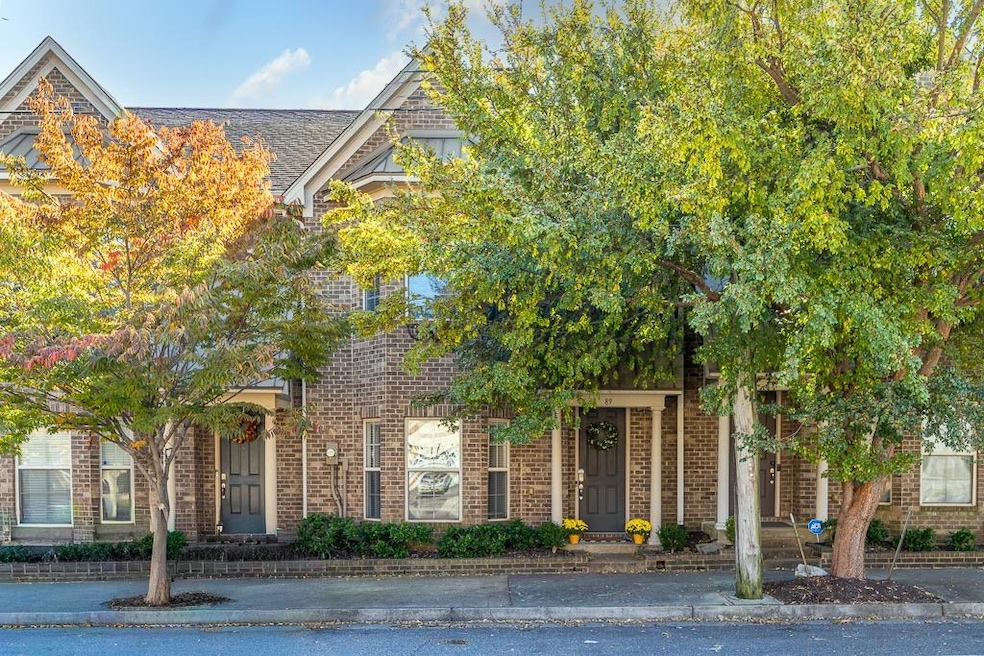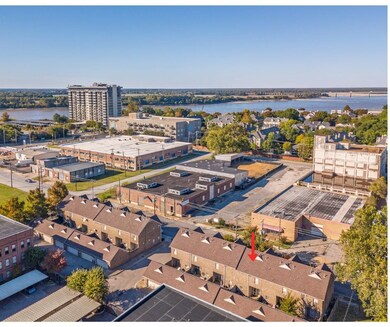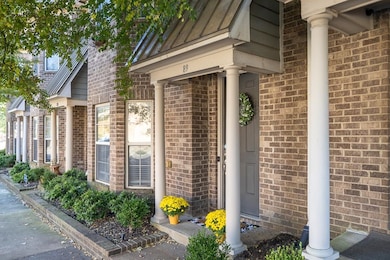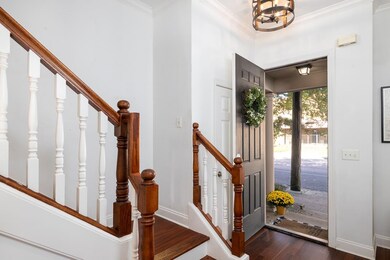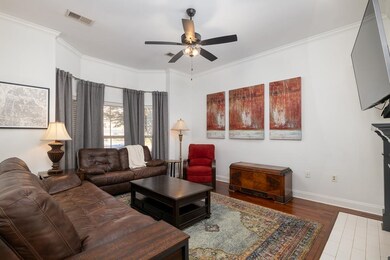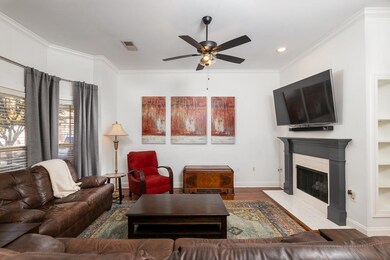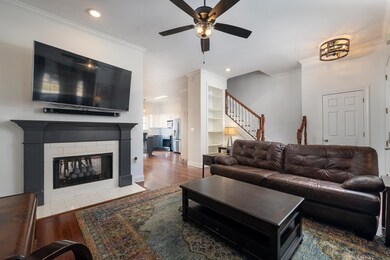89 W Carolina Ave Memphis, TN 38103
South Main NeighborhoodEstimated payment $2,031/month
Highlights
- In Ground Pool
- Updated Kitchen
- Wood Flooring
- Gated Parking
- Traditional Architecture
- Walk-In Closet
About This Home
Don’t miss your chance to own a beautifully updated Downtown Memphis townhome at Carolina Lofts! This 2BR, 2.5BA residence offers the perfect blend of style, function, and comfort, all just steps from the best of downtown living. Pretty hardwood floors on the main level and a standout chef’s kitchen complete with quartz countertops and top-of-the-line stainless steel appliances. The striking two-sided gas fireplace enhances both the living & dining areas, creating a warm and inviting atmosphere. The expansive primary suite includes a walk-in closet and a beautifully updated en-suite bath, while the guest bedroom also features its own private updated bath providing exceptional convenience and privacy. Additional highlights include a private courtyard patio, and your own 2-car garage—a true luxury in the heart of the city. Spend your summer relaxing by the community pool, or stroll to Loflin Yard, Big River Crossing, Tom Lee Park, the farmer's market or the vibrant entertainment district
Townhouse Details
Home Type
- Townhome
Est. Annual Taxes
- $2,246
Year Built
- Built in 2006
Lot Details
- 1,307 Sq Ft Lot
- Wood Fence
Home Design
- Traditional Architecture
- Composition Shingle Roof
Interior Spaces
- 1,437 Sq Ft Home
- 2-Story Property
- Ceiling height of 9 feet or more
- Factory Built Fireplace
- Fireplace With Gas Starter
- Living Room with Fireplace
- Dining Room
- Laundry closet
Kitchen
- Updated Kitchen
- Breakfast Bar
- Oven or Range
- Microwave
- Dishwasher
- Disposal
Flooring
- Wood
- Partially Carpeted
- Tile
Bedrooms and Bathrooms
- 2 Bedrooms
- Primary bedroom located on second floor
- All Upper Level Bedrooms
- En-Suite Bathroom
- Walk-In Closet
- Remodeled Bathroom
- Primary Bathroom is a Full Bathroom
- Dual Vanity Sinks in Primary Bathroom
- Bathtub With Separate Shower Stall
Parking
- 2 Car Garage
- Rear-Facing Garage
- Gated Parking
Outdoor Features
- In Ground Pool
- Courtyard
- Patio
Utilities
- Central Heating and Cooling System
Listing and Financial Details
- Assessor Parcel Number 012050 A00010
Community Details
Overview
- Property has a Home Owners Association
- $180 Maintenance Fee
- Association fees include trash collection, exterior maintenance, grounds maintenance, management fees
- Carolina Lofts Community
- Carolina Lofts Subdivision
Recreation
- Community Pool
Map
Home Values in the Area
Average Home Value in this Area
Tax History
| Year | Tax Paid | Tax Assessment Tax Assessment Total Assessment is a certain percentage of the fair market value that is determined by local assessors to be the total taxable value of land and additions on the property. | Land | Improvement |
|---|---|---|---|---|
| 2025 | $2,246 | $88,600 | $16,250 | $72,350 |
| 2024 | $2,246 | $66,250 | $15,000 | $51,250 |
| 2023 | $4,036 | $66,250 | $15,000 | $51,250 |
| 2022 | $4,036 | $66,250 | $15,000 | $51,250 |
| 2021 | $4,083 | $66,250 | $15,000 | $51,250 |
| 2020 | $3,956 | $54,600 | $15,000 | $39,600 |
| 2019 | $1,745 | $54,600 | $15,000 | $39,600 |
| 2018 | $1,745 | $54,600 | $15,000 | $39,600 |
| 2017 | $1,786 | $54,600 | $15,000 | $39,600 |
| 2016 | $2,212 | $50,625 | $0 | $0 |
| 2014 | $2,212 | $50,625 | $0 | $0 |
Property History
| Date | Event | Price | List to Sale | Price per Sq Ft | Prior Sale |
|---|---|---|---|---|---|
| 11/17/2025 11/17/25 | For Sale | $349,999 | +2.9% | $244 / Sq Ft | |
| 06/15/2021 06/15/21 | Sold | $340,000 | +3.0% | $243 / Sq Ft | View Prior Sale |
| 05/13/2021 05/13/21 | Pending | -- | -- | -- | |
| 04/28/2021 04/28/21 | For Sale | $330,000 | +42.2% | $236 / Sq Ft | |
| 11/15/2016 11/15/16 | Sold | $232,000 | +0.9% | $166 / Sq Ft | View Prior Sale |
| 08/25/2016 08/25/16 | Pending | -- | -- | -- | |
| 08/19/2016 08/19/16 | For Sale | $229,900 | 0.0% | $164 / Sq Ft | |
| 10/01/2013 10/01/13 | Rented | $1,595 | 0.0% | -- | |
| 08/30/2013 08/30/13 | Under Contract | -- | -- | -- | |
| 08/26/2013 08/26/13 | For Rent | $1,595 | 0.0% | -- | |
| 11/01/2012 11/01/12 | Rented | $1,595 | -4.8% | -- | |
| 09/07/2012 09/07/12 | Under Contract | -- | -- | -- | |
| 07/25/2012 07/25/12 | For Rent | $1,675 | -- | -- |
Purchase History
| Date | Type | Sale Price | Title Company |
|---|---|---|---|
| Warranty Deed | $340,000 | Saddle Creek Title | |
| Warranty Deed | $232,000 | None Available | |
| Warranty Deed | $257,780 | Stewart |
Mortgage History
| Date | Status | Loan Amount | Loan Type |
|---|---|---|---|
| Open | $323,000 | FHA | |
| Previous Owner | $227,797 | FHA | |
| Previous Owner | $203,920 | Purchase Money Mortgage |
Source: Memphis Area Association of REALTORS®
MLS Number: 10209930
APN: 01-2050-A0-0010
- 720 Litty Ct Unit 104
- 721 Litty Ct Unit 201
- 721 Litty Ct Unit Apartment 302
- 75 Shoemaker Ct Unit 102
- 75 Shoemaker Ct Unit 105
- 665 Tennessee St Unit 411
- 665 Tennessee St Unit 301
- 665 Tennessee St Unit 508
- 79 Shoemaker Ct Unit 105
- 57 W Georgia Ave Unit 102
- 57 W Georgia Ave
- 620 Tennessee St Unit 102
- 648 S Riverside Dr Unit 411
- 648 Riverside Dr Unit 309
- 648 Riverside Dr Unit 319
- 648 Riverside Dr Unit 207
- 604 Madewood Dr
- 655 S Riverside Dr Unit 308
- 655 S Riverside Dr Unit 708A
- 655 S Riverside Dr Unit 1008A
- 70 W Carolina Ave Unit 105
- 80 W Virginia Ave
- 9 E Carolina Ave
- 615 Denmark Dr Unit 102
- 717 S Riverside Dr Unit 405
- 717 S Riverside Dr Unit 401
- 4 Riverview Dr W
- 505 Tennessee St Unit 311
- 495 Tennessee St
- 460 Tennessee St
- 340 W Illinois Ave
- 138 Huling Ave
- 7 Vance Ave
- 310 S Main St Unit 101
- 65 E Pontotoc Ave Unit 304
- 291 E Pontotoc Ave
- 280 Vance Ave
- 272 S Main St
- 266 S Front St
- 271 S Front St Unit 201
