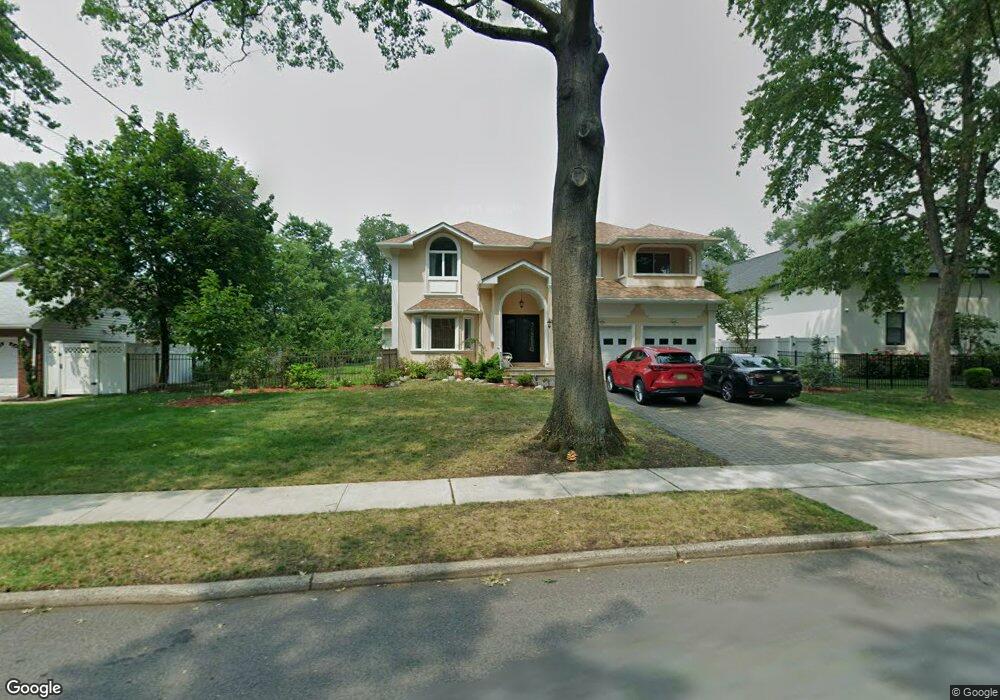89 Willowbrook Ct Paramus, NJ 07652
Estimated Value: $2,003,766 - $2,361,000
4
Beds
2
Baths
3,936
Sq Ft
$546/Sq Ft
Est. Value
About This Home
This home is located at 89 Willowbrook Ct, Paramus, NJ 07652 and is currently estimated at $2,149,922, approximately $546 per square foot. 89 Willowbrook Ct is a home located in Bergen County with nearby schools including Paramus High School, Alpine Learning Group, and Paramus Catholic High School.
Ownership History
Date
Name
Owned For
Owner Type
Purchase Details
Closed on
Dec 10, 2018
Sold by
Scanlon Barbara L
Bought by
Levinstein Alexander and Dragunsky Julia
Current Estimated Value
Purchase Details
Closed on
Sep 21, 2000
Bought by
Ciuba Stephanie
Home Financials for this Owner
Home Financials are based on the most recent Mortgage that was taken out on this home.
Original Mortgage
$115,000
Interest Rate
7.76%
Create a Home Valuation Report for This Property
The Home Valuation Report is an in-depth analysis detailing your home's value as well as a comparison with similar homes in the area
Home Values in the Area
Average Home Value in this Area
Purchase History
| Date | Buyer | Sale Price | Title Company |
|---|---|---|---|
| Levinstein Alexander | $640,000 | -- | |
| Ciuba Stephanie | -- | -- | |
| Ciuba Stephanie | -- | -- |
Source: Public Records
Mortgage History
| Date | Status | Borrower | Loan Amount |
|---|---|---|---|
| Previous Owner | Ciuba Stephanie | $115,000 |
Source: Public Records
Tax History
| Year | Tax Paid | Tax Assessment Tax Assessment Total Assessment is a certain percentage of the fair market value that is determined by local assessors to be the total taxable value of land and additions on the property. | Land | Improvement |
|---|---|---|---|---|
| 2025 | $26,362 | $1,852,000 | $433,100 | $1,418,900 |
| 2024 | $25,596 | $1,741,200 | $395,800 | $1,345,400 |
| 2023 | $24,250 | $1,668,600 | $376,500 | $1,292,100 |
| 2022 | $24,250 | $1,562,500 | $351,000 | $1,211,500 |
| 2021 | $7,502 | $1,429,000 | $318,600 | $1,110,400 |
| 2020 | $8,989 | $563,600 | $313,600 | $250,000 |
| 2019 | $7,502 | $404,200 | $285,900 | $118,300 |
| 2018 | $0 | $404,200 | $285,900 | $118,300 |
| 2017 | $6,832 | $404,200 | $285,900 | $118,300 |
| 2016 | $7,082 | $404,200 | $285,900 | $118,300 |
| 2015 | $6,759 | $404,200 | $285,900 | $118,300 |
| 2014 | $6,698 | $404,200 | $285,900 | $118,300 |
Source: Public Records
Map
Nearby Homes
- 85 Willowbrook Ct
- 93 Willowbrook Ct
- 573 Dover St
- 90 Willowbrook Ct
- 79 Willowbrook Ct
- 86 Willowbrook Ct
- 92 Willowbrook Ct
- 579 Dover St
- 80 Willowbrook Ct
- 96 Willowbrook Ct
- 84 Birchwood Rd
- 88 Birchwood Rd
- 76 Willowbrook Ct
- 75 Willowbrook Ct
- 100 Willowbrook Ct
- 80 Birchwood Rd
- 583 Dover St
- 103 Willowbrook Ct
- 577 Green Valley Rd
- 581 Green Valley Rd
Your Personal Tour Guide
Ask me questions while you tour the home.
