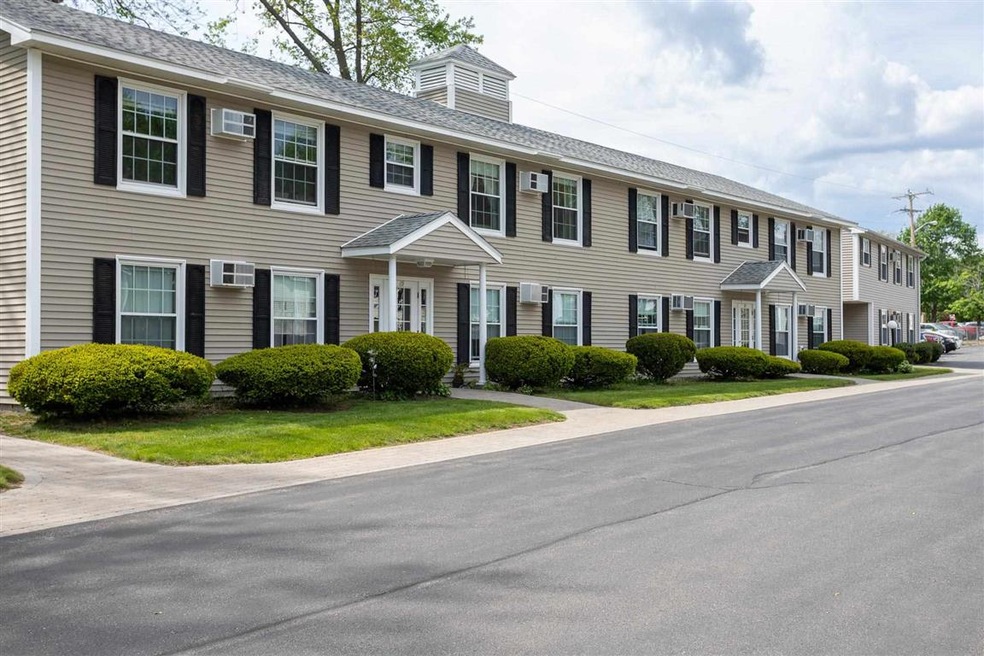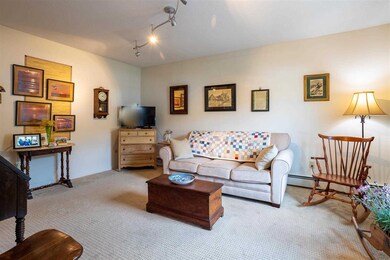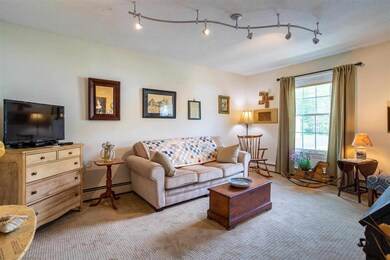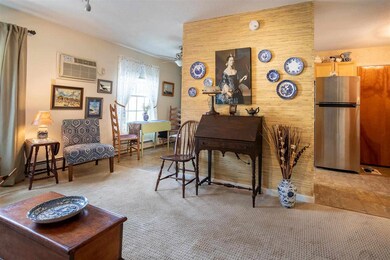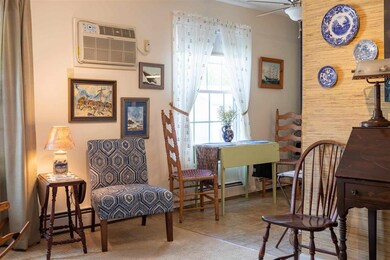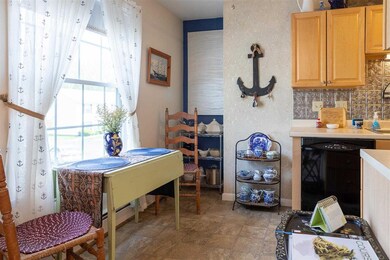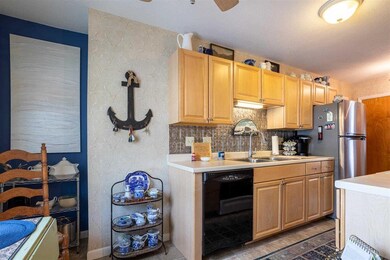
89 Winnacunnet Rd Unit 7 Hampton, NH 03842
Highlights
- Cul-De-Sac
- Landscaped
- Carpet
- Adeline C. Marston Elementary School Rated A-
- Baseboard Heating
- Garden Home
About This Home
As of June 2021This lovely 2nd floor garden style condo is located in a 55+ community with shared laundry and manicured grounds. The super efficient floor plan offers light and bright spaces with newer windows throughout. The kitchen is fully equipped with an electric range, dishwasher, microwave,and new refrigerator. Living area and bedroom both have an abundance of natural light. Generous closet space. Many improvements throughout including new living room carpet, lighting, ceiling fan, disposal, kitchen faucet, backsplash, wallpaper, tub and toilet. Low condo fee ($295) includes heat, hot water, landscaping, trash and snow removal. This convenient location is an easy walk to town, restaurants and shopping, but being tucked away from traffic noise. Beach sticker for Hampton residents too.
Last Agent to Sell the Property
Carey Giampa, LLC/Rye License #008699 Listed on: 05/21/2021

Property Details
Home Type
- Condominium
Est. Annual Taxes
- $2,069
Year Built
- Built in 1970
Lot Details
- Cul-De-Sac
- Landscaped
HOA Fees
- $295 Monthly HOA Fees
Home Design
- Garden Home
- Slab Foundation
- Wood Frame Construction
- Shingle Roof
- Vinyl Siding
Interior Spaces
- 640 Sq Ft Home
- 1-Story Property
Kitchen
- Electric Range
- Dishwasher
Flooring
- Carpet
- Vinyl
Bedrooms and Bathrooms
- 1 Bedroom
- 1 Full Bathroom
Parking
- 1 Car Parking Space
- Shared Driveway
Schools
- Adeline C. Marston Elementary School
- Hampton Academy Junior High School
- Winnacunnet High School
Utilities
- Cooling System Mounted In Outer Wall Opening
- Baseboard Heating
- Hot Water Heating System
- Heating System Uses Natural Gas
- Natural Gas Water Heater
- Cable TV Available
Community Details
- Association fees include heat, hot water, landscaping, plowing, trash, water
- Master Insurance
- The Oaks At Ross Colony Condos
Listing and Financial Details
- Legal Lot and Block 89-7 / 26
Ownership History
Purchase Details
Home Financials for this Owner
Home Financials are based on the most recent Mortgage that was taken out on this home.Similar Homes in Hampton, NH
Home Values in the Area
Average Home Value in this Area
Purchase History
| Date | Type | Sale Price | Title Company |
|---|---|---|---|
| Warranty Deed | $180,000 | None Available |
Property History
| Date | Event | Price | Change | Sq Ft Price |
|---|---|---|---|---|
| 06/24/2021 06/24/21 | Sold | $180,000 | +0.1% | $281 / Sq Ft |
| 05/22/2021 05/22/21 | Pending | -- | -- | -- |
| 05/21/2021 05/21/21 | For Sale | $179,900 | +49.9% | $281 / Sq Ft |
| 05/25/2017 05/25/17 | Sold | $120,000 | -0.7% | $218 / Sq Ft |
| 04/22/2017 04/22/17 | Pending | -- | -- | -- |
| 04/20/2017 04/20/17 | For Sale | $120,900 | -- | $220 / Sq Ft |
Tax History Compared to Growth
Tax History
| Year | Tax Paid | Tax Assessment Tax Assessment Total Assessment is a certain percentage of the fair market value that is determined by local assessors to be the total taxable value of land and additions on the property. | Land | Improvement |
|---|---|---|---|---|
| 2024 | $2,600 | $211,000 | $0 | $211,000 |
| 2023 | $2,176 | $129,900 | $0 | $129,900 |
| 2022 | $2,058 | $129,900 | $0 | $129,900 |
| 2021 | $2,058 | $129,900 | $0 | $129,900 |
| 2020 | $2,069 | $129,900 | $0 | $129,900 |
| 2019 | $2,080 | $129,900 | $0 | $129,900 |
| 2018 | $1,811 | $106,400 | $0 | $106,400 |
Agents Affiliated with this Home
-
Lauren Stone

Seller's Agent in 2021
Lauren Stone
Carey Giampa, LLC/Rye
(603) 944-1368
110 in this area
354 Total Sales
-
Charlene Macdonald

Seller's Agent in 2017
Charlene Macdonald
The Gove Group Real Estate, LLC
(603) 867-8341
48 in this area
103 Total Sales
Map
Source: PrimeMLS
MLS Number: 4862122
APN: 176/ 26/ / 89-7/
- 183 Winnacunnet Rd
- 4 Mcdermott Rd
- Map 192, Lot 50 Loy Dr
- 19 Portsmouth Ave
- 27-29 Exeter Rd
- 29 Seabury
- 9 Homestead Cir
- 4 Fairfield Dr
- 20 Bourn Ave
- 23 Hampton Meadows
- 100 Hampton Meadows
- 3 Playhouse Cir
- 39 Norton Rd
- 330 High St
- 338 High St
- 223 Mill Rd
- 23 Cedarview Ln
- none None
- 5 Mccarron Dr
- 23 Watsons Ln
