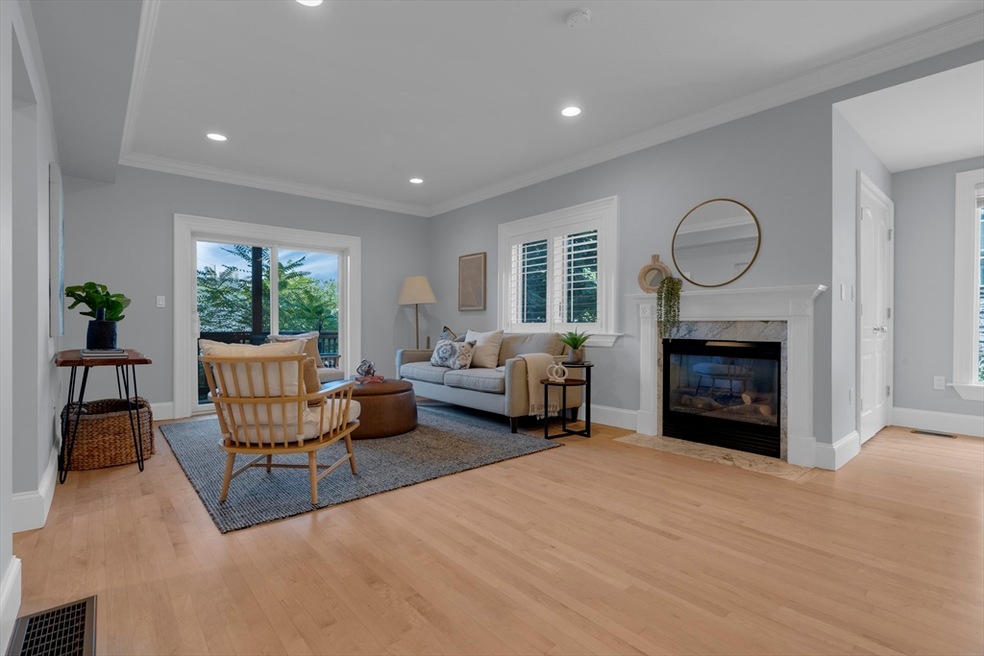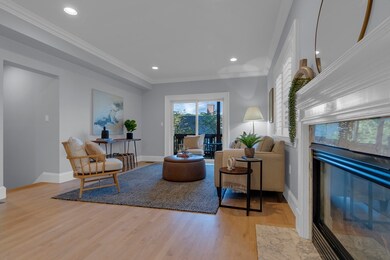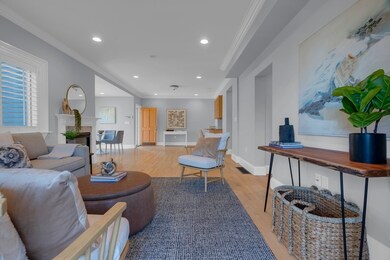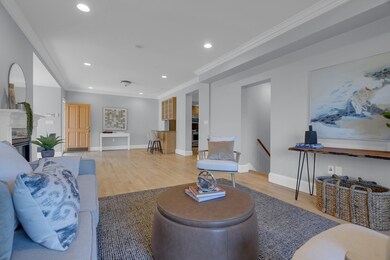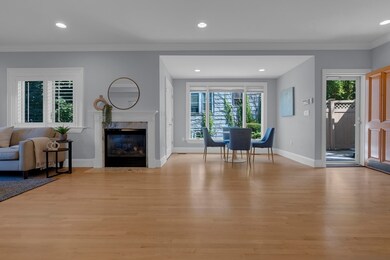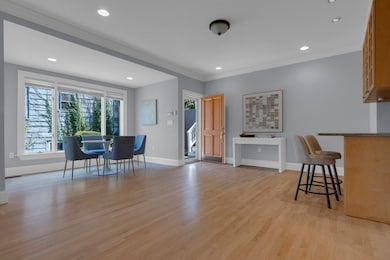
89 Winthrop Rd Unit 3 Brookline, MA 02445
Washington Square NeighborhoodHighlights
- Medical Services
- 4-minute walk to Fairbanks Street Station
- Property is near public transit
- Pierce School Rated A+
- Deck
- 3-minute walk to Schick Park
About This Home
As of December 2024Brookline beauty! Unique opportunity to own a fantastic 3 bedroom 2 full bath with its own private entrance, parking, huge private deck and level yard(common) and is located in an exceptional Brookline neighborhood. (Aspinwall Hill). Spacious open living/dining area with fireplace, large windows which allow for an abundance of natural light and beautiful hardwood floors throughout. Cute breakfast bar is open through to the well appointed kitchen. Large primary bedroom with ensuite bath and impressive walk-in custom closet,king sized 2nd bedroom/laundry room on main floor, Lower level features a bonus media/entertainment/fitness room along with a third bedroom and direct access to the back yard. Amazing location on a beautiful tree-line street with close proximity to T,bus, Longwood Medical, parks, and of course all the great restaurants Brookline has to offer. Bar Vlaha, Stoked Pizza, Ivory Pearl to name a few. Fantastic 100% owner occupied association and large private storage area.
Last Agent to Sell the Property
Brian Montgomery
Compass Listed on: 09/11/2024

Property Details
Home Type
- Condominium
Est. Annual Taxes
- $9,218
Year Built
- Built in 1900
Lot Details
- Fenced Yard
- Fenced
HOA Fees
- $495 Monthly HOA Fees
Interior Spaces
- 1,817 Sq Ft Home
- 2-Story Property
- 1 Fireplace
Kitchen
- Range
- Dishwasher
- Disposal
Bedrooms and Bathrooms
- 3 Bedrooms
- 2 Full Bathrooms
Laundry
- Laundry in unit
- Dryer
- Washer
Parking
- 1 Car Parking Space
- Off-Street Parking
Outdoor Features
- Deck
- Patio
Location
- Property is near public transit
- Property is near schools
Utilities
- Forced Air Heating and Cooling System
- Heating System Uses Natural Gas
Listing and Financial Details
- Assessor Parcel Number 3806213
Community Details
Overview
- Association fees include water, sewer, insurance, maintenance structure, ground maintenance, snow removal, trash
- 3 Units
Amenities
- Medical Services
- Shops
- Community Storage Space
Recreation
- Park
- Jogging Path
Pet Policy
- Call for details about the types of pets allowed
Ownership History
Purchase Details
Home Financials for this Owner
Home Financials are based on the most recent Mortgage that was taken out on this home.Purchase Details
Home Financials for this Owner
Home Financials are based on the most recent Mortgage that was taken out on this home.Purchase Details
Purchase Details
Similar Homes in the area
Home Values in the Area
Average Home Value in this Area
Purchase History
| Date | Type | Sale Price | Title Company |
|---|---|---|---|
| Not Resolvable | $1,160,000 | -- | |
| Deed | $694,000 | -- | |
| Deed | $694,000 | -- | |
| Deed | $594,500 | -- | |
| Deed | $594,500 | -- | |
| Deed | $500,000 | -- | |
| Deed | $500,000 | -- |
Mortgage History
| Date | Status | Loan Amount | Loan Type |
|---|---|---|---|
| Open | $696,000 | Adjustable Rate Mortgage/ARM | |
| Closed | $696,000 | Adjustable Rate Mortgage/ARM | |
| Previous Owner | $364,000 | No Value Available | |
| Previous Owner | $417,000 | No Value Available | |
| Previous Owner | $444,000 | Purchase Money Mortgage | |
| Previous Owner | $100,000 | No Value Available |
Property History
| Date | Event | Price | Change | Sq Ft Price |
|---|---|---|---|---|
| 12/30/2024 12/30/24 | Sold | $1,350,000 | -1.8% | $743 / Sq Ft |
| 12/10/2024 12/10/24 | Pending | -- | -- | -- |
| 12/05/2024 12/05/24 | Price Changed | $1,375,000 | -8.3% | $757 / Sq Ft |
| 11/13/2024 11/13/24 | Price Changed | $1,499,000 | -2.3% | $825 / Sq Ft |
| 10/16/2024 10/16/24 | Price Changed | $1,535,000 | -0.9% | $845 / Sq Ft |
| 09/11/2024 09/11/24 | For Sale | $1,549,000 | +33.5% | $853 / Sq Ft |
| 05/24/2017 05/24/17 | Sold | $1,160,000 | +0.9% | $638 / Sq Ft |
| 03/21/2017 03/21/17 | Pending | -- | -- | -- |
| 03/15/2017 03/15/17 | For Sale | $1,150,000 | -- | $633 / Sq Ft |
Tax History Compared to Growth
Tax History
| Year | Tax Paid | Tax Assessment Tax Assessment Total Assessment is a certain percentage of the fair market value that is determined by local assessors to be the total taxable value of land and additions on the property. | Land | Improvement |
|---|---|---|---|---|
| 2025 | $12,866 | $1,303,500 | $0 | $1,303,500 |
| 2024 | $12,486 | $1,278,000 | $0 | $1,278,000 |
| 2023 | $11,128 | $1,116,100 | $0 | $1,116,100 |
| 2022 | $11,042 | $1,083,600 | $0 | $1,083,600 |
| 2021 | $10,514 | $1,072,900 | $0 | $1,072,900 |
| 2020 | $10,039 | $1,062,300 | $0 | $1,062,300 |
| 2019 | $9,480 | $1,011,700 | $0 | $1,011,700 |
| 2018 | $8,881 | $938,800 | $0 | $938,800 |
| 2017 | $8,588 | $869,200 | $0 | $869,200 |
| 2016 | $8,234 | $790,200 | $0 | $790,200 |
| 2015 | $7,673 | $718,400 | $0 | $718,400 |
| 2014 | $7,457 | $654,700 | $0 | $654,700 |
Agents Affiliated with this Home
-
B
Seller's Agent in 2024
Brian Montgomery
Compass
-
T
Buyer's Agent in 2024
The Collective
Compass
(617) 807-0853
4 in this area
142 Total Sales
-

Seller's Agent in 2017
Barrie Wheeler
Hammond Residential Real Estate
(617) 549-6565
8 in this area
90 Total Sales
Map
Source: MLS Property Information Network (MLS PIN)
MLS Number: 73288266
APN: BROO-000217-000048-000003
- 84 Winthrop Rd Unit 1
- 12 Colbourne Crescent Unit 1
- 15 Colbourne Crescent Unit 2
- 108-116 Winthrop Rd
- 4 Fairbanks St Unit 2
- 57 University Rd Unit Penthouse
- 589-591 Washington St
- 33 Winthrop Rd Unit 1
- 175 Winthrop Rd Unit 3
- 59 Addington Rd Unit 3
- 1588 Beacon St Unit 2
- 6 Claflin Rd Unit 4
- 20 Claflin Rd Unit A
- 59 Mason Terrace Unit 61
- 179 Rawson Rd Unit 2
- 15 Garrison Rd
- 321 Tappan St Unit 2
- 321 Tappan St Unit 1
- 100 Summit Ave
- 1450-1454 Beacon St Unit 301
