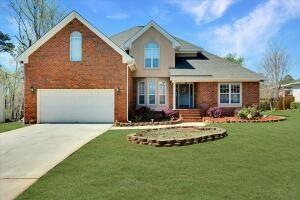
Highlights
- No Units Above
- Traditional Architecture
- Neighborhood Views
- River Ridge Elementary School Rated A
- Bonus Room
- Screened Porch
About This Home
As of May 2025Welcome to this charming 3-bedroom home, located in the established Bridlewood Subdivision. The spacious primary bedroom and ensuite are located on the main level, complete with a separate shower and dual vanities as well as a large walk-in closet. The main living area provides a bright and inviting space for family and friends. The two-story ceilings and stone fireplace in the great room are true statement pieces and create a cozy, inviting space. The huge kitchen boasts all new stainless appliances with lots of cabinets for storage and counterspace for meal prep. A separate laundry room is located off the kitchen for common area convenience. Step outside to enjoy the large screened back porch. The back yard is perfect for relaxing with family or entertaining friends. Upstairs are a loft area, a guest bath, two bedrooms and a flex room that could potentially serve as a fourth bedroom. This home is within one of the area's best and highly desired school districts and has easy access to the medical district, shopping, dining, and more!
Last Agent to Sell the Property
Keller Williams Realty Augusta Partners License #321672 Listed on: 04/01/2025

Last Buyer's Agent
NON-MLS NMLS
Non FMLS Member
Home Details
Home Type
- Single Family
Est. Annual Taxes
- $2,977
Year Built
- Built in 1993
Lot Details
- 0.26 Acre Lot
- Lot Dimensions are 80x150x80x134
- Landscaped
- Cleared Lot
- Back Yard Fenced
HOA Fees
- $4 Monthly HOA Fees
Parking
- 2 Car Garage
- Driveway
Home Design
- Traditional Architecture
- Pillar, Post or Pier Foundation
- Composition Roof
- Vinyl Siding
- Brick Front
Interior Spaces
- 2,165 Sq Ft Home
- 2-Story Property
- Bookcases
- Ceiling Fan
- Family Room with Fireplace
- Breakfast Room
- Formal Dining Room
- Bonus Room
- Screened Porch
- Neighborhood Views
- Crawl Space
- Fire and Smoke Detector
Kitchen
- Electric Range
- Microwave
- Dishwasher
Flooring
- Carpet
- Laminate
- Ceramic Tile
Bedrooms and Bathrooms
- Dual Vanity Sinks in Primary Bathroom
- Separate Shower in Primary Bathroom
- Soaking Tub
Laundry
- Laundry Room
- 220 Volts In Laundry
Outdoor Features
- Rain Gutters
Location
- Property is near schools
- Property is near shops
Schools
- River Ridge Elementary School
- Riverside Middle School
- Greenbrier High School
Utilities
- Forced Air Heating and Cooling System
- Phone Available
- Cable TV Available
Listing and Financial Details
- Assessor Parcel Number 077I207
Community Details
Overview
- Bridlewood Subdivision
Amenities
- Laundry Facilities
Ownership History
Purchase Details
Home Financials for this Owner
Home Financials are based on the most recent Mortgage that was taken out on this home.Similar Homes in Evans, GA
Home Values in the Area
Average Home Value in this Area
Purchase History
| Date | Type | Sale Price | Title Company |
|---|---|---|---|
| Warranty Deed | $305,000 | -- | |
| Warranty Deed | -- | -- |
Mortgage History
| Date | Status | Loan Amount | Loan Type |
|---|---|---|---|
| Previous Owner | $60,000 | New Conventional | |
| Previous Owner | $25,000 | Credit Line Revolving | |
| Previous Owner | $22,000 | Unknown |
Property History
| Date | Event | Price | Change | Sq Ft Price |
|---|---|---|---|---|
| 05/23/2025 05/23/25 | Sold | $305,000 | +2.0% | $141 / Sq Ft |
| 04/10/2025 04/10/25 | Pending | -- | -- | -- |
| 04/01/2025 04/01/25 | For Sale | $299,000 | -- | $138 / Sq Ft |
Tax History Compared to Growth
Tax History
| Year | Tax Paid | Tax Assessment Tax Assessment Total Assessment is a certain percentage of the fair market value that is determined by local assessors to be the total taxable value of land and additions on the property. | Land | Improvement |
|---|---|---|---|---|
| 2024 | $2,977 | $118,777 | $21,304 | $97,473 |
| 2023 | $2,977 | $112,708 | $20,204 | $92,504 |
| 2022 | $2,695 | $103,407 | $18,804 | $84,603 |
| 2021 | $2,418 | $88,711 | $16,804 | $71,907 |
| 2020 | $2,274 | $81,726 | $15,304 | $66,422 |
| 2019 | $2,207 | $79,327 | $14,704 | $64,623 |
| 2018 | $2,122 | $75,987 | $13,804 | $62,183 |
| 2017 | $2,050 | $73,136 | $14,004 | $59,132 |
| 2016 | $1,880 | $69,546 | $12,680 | $56,866 |
| 2015 | $1,841 | $67,977 | $12,180 | $55,797 |
| 2014 | $1,843 | $67,226 | $12,180 | $55,046 |
Agents Affiliated with this Home
-

Seller's Agent in 2025
Kimberly Williams
Keller Williams Realty Augusta Partners
(706) 750-0785
67 Total Sales
-
N
Buyer's Agent in 2025
NON-MLS NMLS
Non FMLS Member
Map
Source: First Multiple Listing Service (FMLS)
MLS Number: 7554953
APN: 077I207
- 4136 Quinn Dr
- 4142 Quinn Dr
- 4154 Saddlehorn Dr
- 4159 Saddlehorn Dr
- 873 Chase Rd
- 4256 Aerie Cir
- 1027 Sluice Gate Dr
- 4161 Eagle Nest Dr
- 4196 Aerie Cir
- 1015 Sluice Gate Dr
- 5141 Saddle Cir
- 322 Pump House Rd
- 603 Millstone Dr
- 905 Nerium Trail
- 1020 Peninsula Crossing
- 901 Hunting Horn Way W
- 1142 Hunters Cove
- 207 Oleander Trail
- 1075 Conn Dr
- 210 Oleander Trail
