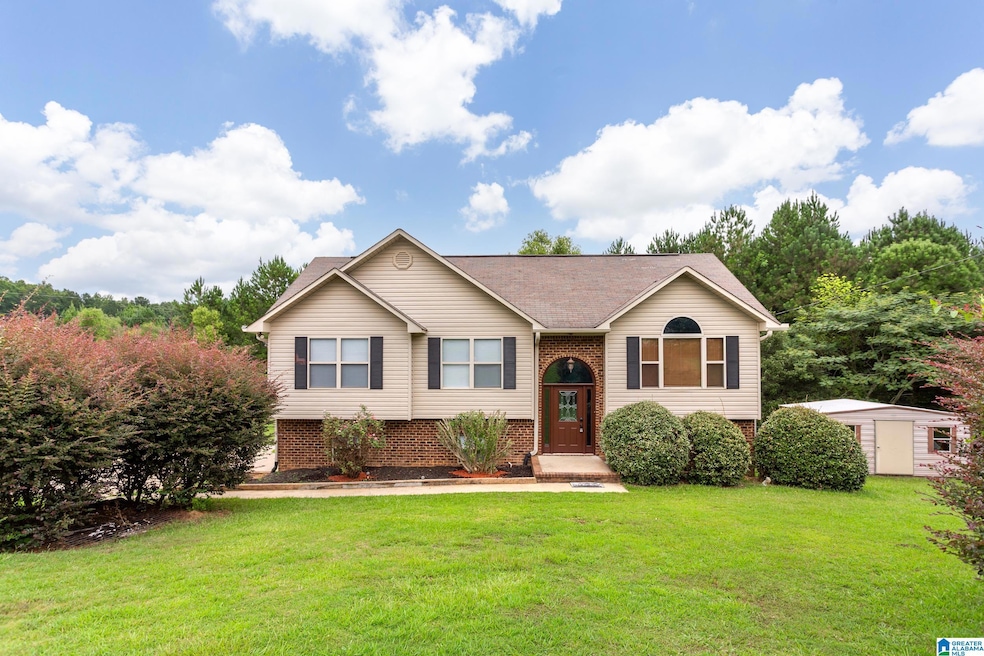
890 Moonlite Dr Odenville, AL 35120
Estimated payment $1,497/month
Total Views
793
4
Beds
2.5
Baths
2,162
Sq Ft
$123
Price per Sq Ft
Highlights
- 0.75 Acre Lot
- Attic
- Solid Surface Countertops
- Covered Deck
- Corner Lot
- Den
About This Home
Welcome to 890 Moonlite Dr in Sunrise Estates. Charming split level 4 Bedroom 3 Bath with Hardwood floors. All appliances remain. Huge fenced backyard and Covered Deck. Ready for pets and your firepit. Don't miss this one!
Home Details
Home Type
- Single Family
Est. Annual Taxes
- $667
Year Built
- Built in 2009
Lot Details
- 0.75 Acre Lot
- Fenced Yard
- Corner Lot
Parking
- 1 Car Garage
- Side Facing Garage
- Driveway
Home Design
- Split Level Home
- Vinyl Siding
- Four Sided Brick Exterior Elevation
Interior Spaces
- 1-Story Property
- Smooth Ceilings
- Ceiling Fan
- Window Treatments
- Dining Room
- Den
- Laminate Flooring
- Attic
Kitchen
- Convection Oven
- Electric Oven
- Stove
- Built-In Microwave
- Dishwasher
- Solid Surface Countertops
Bedrooms and Bathrooms
- 4 Bedrooms
- Bathtub and Shower Combination in Primary Bathroom
Laundry
- Laundry Room
- Washer and Electric Dryer Hookup
Basement
- Basement Fills Entire Space Under The House
- Bedroom in Basement
- Recreation or Family Area in Basement
- Laundry in Basement
- Natural lighting in basement
Outdoor Features
- Balcony
- Covered Deck
- Porch
Schools
- Margaret Elementary School
- Odenville Middle School
- St Clair County High School
Utilities
- Central Heating and Cooling System
- Private Water Source
- Electric Water Heater
- Septic Tank
Community Details
- $27 Other Monthly Fees
Listing and Financial Details
- Visit Down Payment Resource Website
- Assessor Parcel Number 16-09-31-0-007-010.000
Map
Create a Home Valuation Report for This Property
The Home Valuation Report is an in-depth analysis detailing your home's value as well as a comparison with similar homes in the area
Home Values in the Area
Average Home Value in this Area
Tax History
| Year | Tax Paid | Tax Assessment Tax Assessment Total Assessment is a certain percentage of the fair market value that is determined by local assessors to be the total taxable value of land and additions on the property. | Land | Improvement |
|---|---|---|---|---|
| 2024 | $667 | $37,060 | $6,400 | $30,660 |
| 2023 | $667 | $31,420 | $6,400 | $25,020 |
| 2022 | $604 | $33,576 | $6,400 | $27,176 |
| 2021 | $605 | $33,576 | $6,400 | $27,176 |
| 2020 | $605 | $33,576 | $6,400 | $27,176 |
| 2019 | $580 | $32,176 | $5,000 | $27,176 |
| 2018 | $524 | $14,560 | $0 | $0 |
| 2017 | $482 | $14,560 | $0 | $0 |
| 2016 | $524 | $14,560 | $0 | $0 |
| 2015 | $482 | $14,560 | $0 | $0 |
| 2014 | $482 | $14,720 | $0 | $0 |
Source: Public Records
Property History
| Date | Event | Price | Change | Sq Ft Price |
|---|---|---|---|---|
| 08/20/2025 08/20/25 | Pending | -- | -- | -- |
| 08/18/2025 08/18/25 | For Sale | $264,900 | +77.8% | $123 / Sq Ft |
| 06/13/2014 06/13/14 | Sold | $149,000 | -3.8% | $119 / Sq Ft |
| 05/13/2014 05/13/14 | Pending | -- | -- | -- |
| 03/25/2014 03/25/14 | For Sale | $154,900 | +7.6% | $124 / Sq Ft |
| 03/25/2013 03/25/13 | Sold | $144,000 | -8.7% | $115 / Sq Ft |
| 01/23/2013 01/23/13 | Pending | -- | -- | -- |
| 07/24/2012 07/24/12 | For Sale | $157,800 | -- | $126 / Sq Ft |
Source: Greater Alabama MLS
Purchase History
| Date | Type | Sale Price | Title Company |
|---|---|---|---|
| Warranty Deed | $149,000 | None Available | |
| Warranty Deed | $144,000 | None Available | |
| Warranty Deed | $144,000 | -- | |
| Warranty Deed | $148,500 | None Available |
Source: Public Records
Mortgage History
| Date | Status | Loan Amount | Loan Type |
|---|---|---|---|
| Open | $119,200 | New Conventional | |
| Previous Owner | $141,391 | FHA | |
| Previous Owner | $140,491 | FHA | |
| Previous Owner | $142,144 | FHA | |
| Previous Owner | $155,700 | Adjustable Rate Mortgage/ARM | |
| Previous Owner | $80,400 | Adjustable Rate Mortgage/ARM |
Source: Public Records
Similar Homes in the area
Source: Greater Alabama MLS
MLS Number: 21427352
APN: 16-09-31-0-007-010.000
Nearby Homes
- 1035 Moonlite Dr
- 163 Sunrise Dr
- 0 Railroad Dr Unit 22741747
- 0 Railroad Ln Unit 1 21416235
- 50 Stone Crest Terrace
- 504 S Hillcrest Rd
- 185 Louis St
- 1010 Sanie Cir
- 105 Sanie Cove Ln
- 125 Sanie Cove Ln
- 140 Sanie Cove Ln
- 150 Sanie Cove Ln
- 135 Sanie Cove Ln
- 160 Sanie Cove Ln
- 170 Sanie Cove Ln
- 155 Sanie Cove Ln
- 195 Sanie Cove Ln
- 175 Sanie Cove Ln
- 165 Sanie Cove Ln
- 180 Sanie Cove Ln






