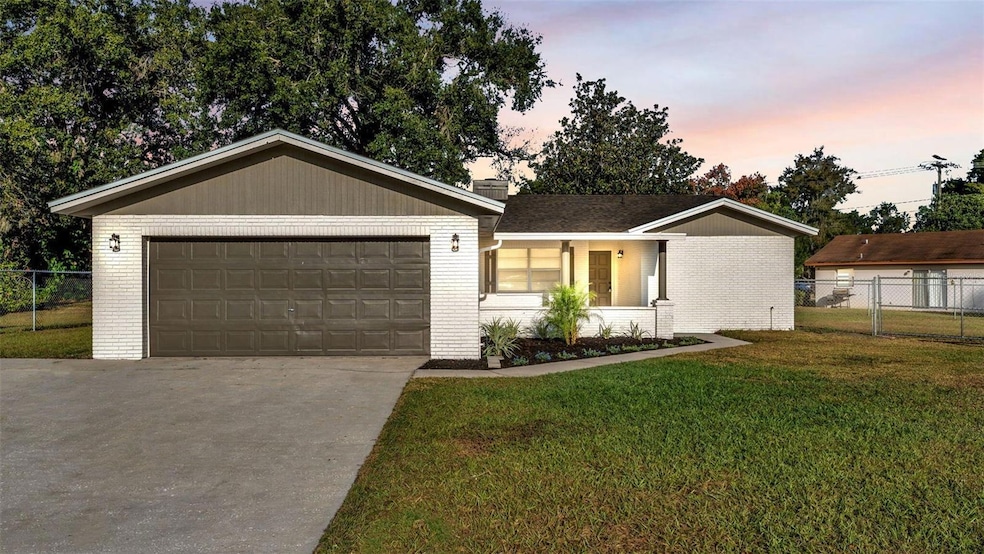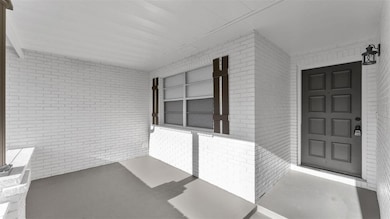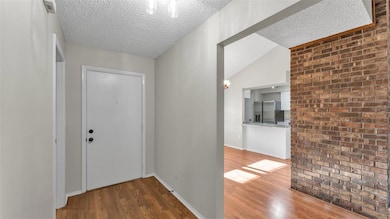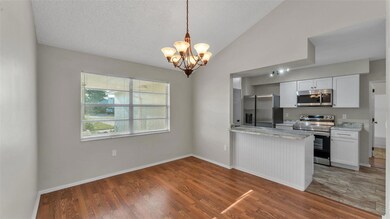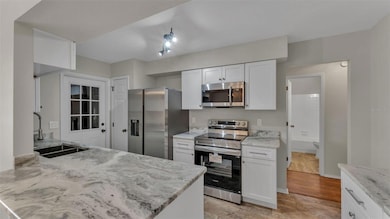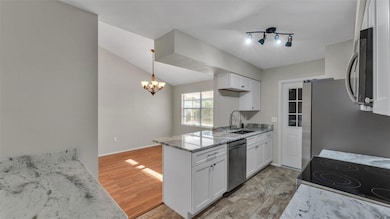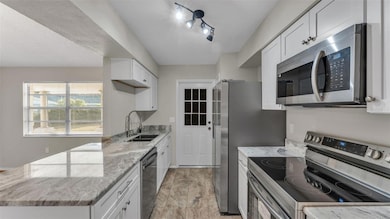890 N Oakwood Loop Bartow, FL 33830
Square Lake NeighborhoodEstimated payment $2,128/month
Highlights
- High Ceiling
- Solid Surface Countertops
- 2 Car Attached Garage
- Bartow Senior High School Rated A-
- No HOA
- Walk-In Closet
About This Home
Beautifully Updated 4 Bedroom, 2 Bath Home with a 2 car garage on a Large Corner Lot – NO HOA! Welcome to this charming and newly updated home nestled in a quiet community close to everything—shopping, dining, parks, and schools are just minutes away. Sitting on a large, fully fenced corner lot, this property is great for pet lovers and has plenty of space to enjoy the outdoors. Inside, you’ll find a brand-new kitchen featuring all new appliances, beautiful stone countertops, and stylish cabinetry. The updated bathrooms shine with new vanities, fixtures, and modern finishes while fresh paint inside and out and a NEW ROOF add to the home’s move-in-ready appeal. The AC unit was just serviced and is work Enjoy cozy evenings by the real wood-burning fireplace just in time for the holidays, or relax on the screened-in back porch overlooking the yard. The inviting front porch is the perfect spot to take in the morning sun and unwind with a cup of coffee. With no HOA, a quiet yet convenient location, and thoughtful updates throughout, this home truly has it all—comfort, character, and convenience.
Listing Agent
BEYCOME OF FLORIDA LLC Brokerage Phone: 844-239-2663 License #3469487 Listed on: 11/14/2025
Home Details
Home Type
- Single Family
Est. Annual Taxes
- $4,093
Year Built
- Built in 1980
Lot Details
- 0.27 Acre Lot
- East Facing Home
Parking
- 2 Car Attached Garage
Home Design
- Brick Exterior Construction
- Slab Foundation
- Shingle Roof
- Block Exterior
Interior Spaces
- 1,586 Sq Ft Home
- High Ceiling
- Ceiling Fan
- Wood Burning Fireplace
- Fireplace Features Masonry
- Sliding Doors
- Living Room with Fireplace
- Dining Room
- Laundry in unit
Kitchen
- Cooktop
- Microwave
- Ice Maker
- Dishwasher
- Solid Surface Countertops
Flooring
- Carpet
- Laminate
- Ceramic Tile
- Vinyl
Bedrooms and Bathrooms
- 4 Bedrooms
- Split Bedroom Floorplan
- Walk-In Closet
- 2 Full Bathrooms
Outdoor Features
- Breezeway
- Private Mailbox
Utilities
- Central Air
- Heating Available
- Thermostat
- Electric Water Heater
Community Details
- No Home Owners Association
- Oakwood Subdivision
Listing and Financial Details
- Legal Lot and Block 9 / A
- Assessor Parcel Number 25-30-18-429910-001090
Map
Home Values in the Area
Average Home Value in this Area
Tax History
| Year | Tax Paid | Tax Assessment Tax Assessment Total Assessment is a certain percentage of the fair market value that is determined by local assessors to be the total taxable value of land and additions on the property. | Land | Improvement |
|---|---|---|---|---|
| 2025 | $3,898 | $185,416 | -- | -- |
| 2024 | $3,576 | $168,560 | -- | -- |
| 2023 | $3,576 | $153,236 | $0 | $0 |
| 2022 | $3,019 | $139,305 | $0 | $0 |
| 2021 | $2,553 | $126,641 | $0 | $0 |
| 2020 | $2,199 | $152,053 | $19,800 | $132,253 |
| 2018 | $1,946 | $127,587 | $18,700 | $108,887 |
| 2017 | $1,654 | $86,497 | $0 | $0 |
| 2016 | $1,492 | $78,634 | $0 | $0 |
| 2015 | $1,381 | $75,078 | $0 | $0 |
| 2014 | $1,301 | $68,253 | $0 | $0 |
Property History
| Date | Event | Price | List to Sale | Price per Sq Ft |
|---|---|---|---|---|
| 11/14/2025 11/14/25 | For Sale | $339,000 | -- | $214 / Sq Ft |
Purchase History
| Date | Type | Sale Price | Title Company |
|---|---|---|---|
| Warranty Deed | $225,000 | Sweetwater Title | |
| Warranty Deed | $225,000 | Sweetwater Title | |
| Warranty Deed | -- | -- | |
| Warranty Deed | -- | -- |
Mortgage History
| Date | Status | Loan Amount | Loan Type |
|---|---|---|---|
| Open | $243,750 | Construction | |
| Closed | $243,750 | Construction |
Source: Stellar MLS
MLS Number: O6360909
APN: 25-30-18-429910-001090
- 865 Copperleaf Ln
- 1450 Emerson Ave
- 1200 W Mizell St
- 1280 E Orange Blossom Cir
- 2440 S Wallace Ave
- 1090 W Mcleod St
- 2055 S Floral Ave Unit 46
- 2055 S Floral Ave Unit 306
- 2055 S Floral Ave Unit 67
- 2055 S Floral Ave Unit 262
- 2055 S Floral Ave Unit 15
- 2055 S Floral Ave Unit 245
- 2055 S Floral Ave Unit 39
- 2055 S Floral Ave Unit 133
- 2055 S Floral Ave Unit 246
- 2055 S Floral Ave Unit 42
- 1490 Meadows Pond Dr
- 1180 E Hill Ct
- 1400 Laurel Meadows Dr
- 1950 E Valencia Dr
- 1830 E Oakwood Loop
- 1590 Meadows Pond Dr
- 2055 S Floral Ave Unit 233
- 1635 Sailpoint Dr
- 100 Laurel Cir
- 1290 Henson Ln Unit 1
- 1305 E Bay St
- 460 S 3rd Ave Unit A
- 763 S 7th Ave
- 1550 E Bay St
- 1135 Fairview Ave
- 950 Baker Ave
- 995 Childs Ave
- 1740 Magnolia St
- 1742 Magnolia St
- 1715 1 2 Martin Luther King Jr Blvd
- 1715 Martin Luther King jr Blvd
- 665 N Oak Ave
- 2230 Rohr Dr
- 1350 N Wilson Ave
