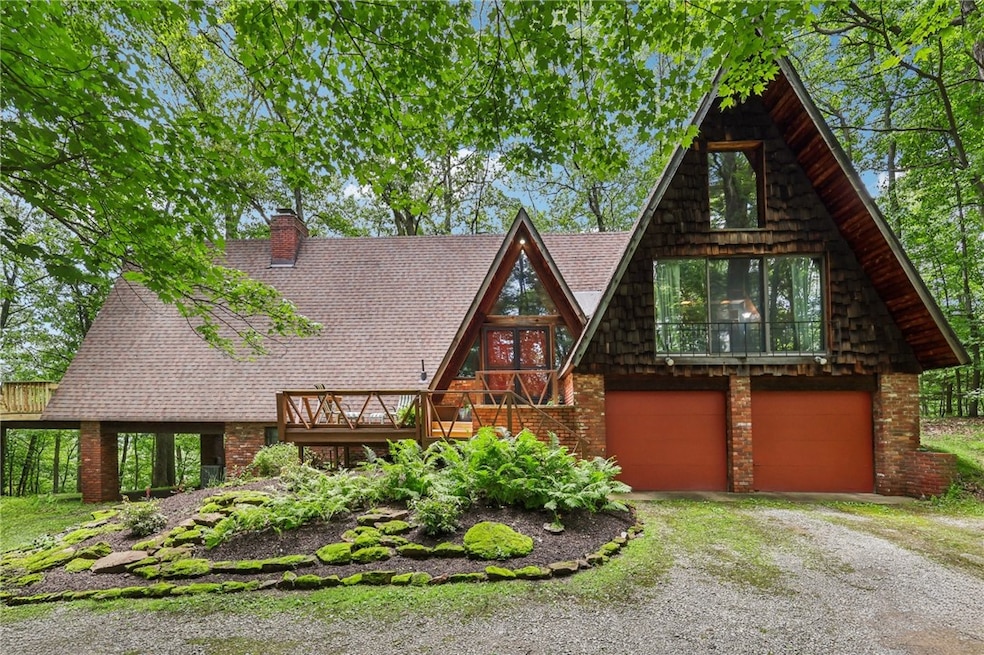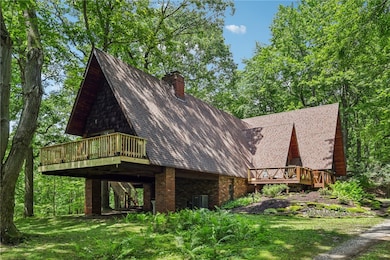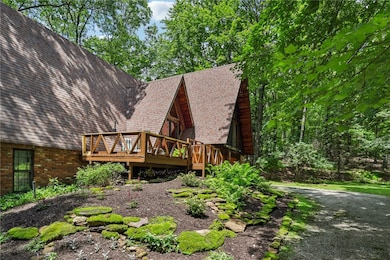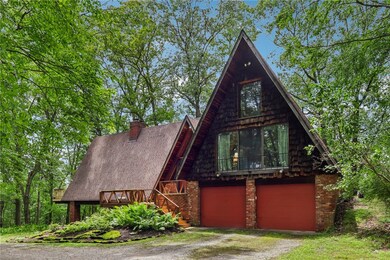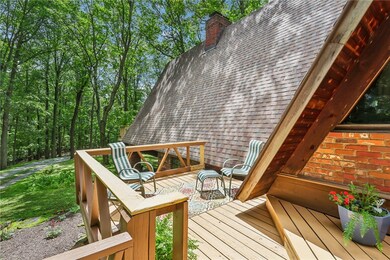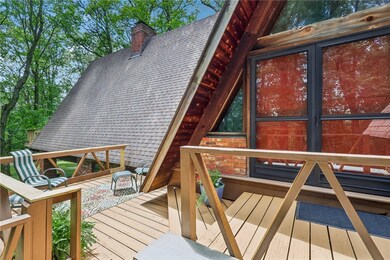890 Pearce Mill Rd Wexford, PA 15090
Pine Township NeighborhoodEstimated payment $4,163/month
Highlights
- 3 Acre Lot
- A-Frame Home
- Hydromassage or Jetted Bathtub
- Eden Hall Upper Elementary Rated A
- Viking Appliances
- 2 Fireplaces
About This Home
Discover a meticulously maintained, architecturally stunning, custom designed A-Frame home nestled in serene privacy on 3 hilltop acres adjacent to North Park. This one-of-a-kind property offers breathtaking views + unmatched sense of tranquility. Step inside onto a charming flagstone entry that seamlessly ties together the first floor living spaces. The open concept design is anchored by a soaring two-sided brick fireplace, effortlessly connecting the DR/LR for a warm, inviting atmosphere. Thoughtfully designed kitchen features sleek black appliances including new Viking induction cooktop. Recent updates include new carpeting, new deck railings & beautifully remodeled bathrooms that add modern elegance to this timeless retreat. Outdoor living is elevated with 3 spacious decks, ideal for entertaining or simply soaking in the peaceful surroundings. The newer roof ensures longevity + reliability. A true gem for those seeking a secluded sanctuary w premium features! Make it your own!
Home Details
Home Type
- Single Family
Est. Annual Taxes
- $6,116
Year Built
- Built in 1976
Lot Details
- 3 Acre Lot
- Lot Dimensions are 240x541x202x589
Home Design
- A-Frame Home
- Asphalt Roof
- Cedar
Interior Spaces
- 2,732 Sq Ft Home
- 2 Fireplaces
- Window Treatments
- Finished Basement
- Walk-Out Basement
Kitchen
- Stove
- Cooktop
- Microwave
- Dishwasher
- Viking Appliances
- Kitchen Island
- Disposal
Flooring
- Carpet
- Ceramic Tile
Bedrooms and Bathrooms
- 3 Bedrooms
- 3 Full Bathrooms
- Hydromassage or Jetted Bathtub
Laundry
- Dryer
- Washer
Parking
- 3 Car Attached Garage
- Garage Door Opener
Utilities
- Central Air
- Heat Pump System
- Well
- Septic Tank
Listing and Financial Details
- Home warranty included in the sale of the property
Map
Home Values in the Area
Average Home Value in this Area
Tax History
| Year | Tax Paid | Tax Assessment Tax Assessment Total Assessment is a certain percentage of the fair market value that is determined by local assessors to be the total taxable value of land and additions on the property. | Land | Improvement |
|---|---|---|---|---|
| 2025 | $6,116 | $241,600 | $75,200 | $166,400 |
| 2024 | $6,116 | $241,600 | $75,200 | $166,400 |
| 2023 | $6,116 | $241,600 | $75,200 | $166,400 |
| 2022 | $6,116 | $241,600 | $75,200 | $166,400 |
| 2021 | $1,143 | $241,600 | $75,200 | $166,400 |
| 2020 | $6,116 | $241,600 | $75,200 | $166,400 |
| 2019 | $6,116 | $241,600 | $75,200 | $166,400 |
| 2018 | $1,143 | $241,600 | $75,200 | $166,400 |
| 2017 | $6,025 | $241,600 | $75,200 | $166,400 |
| 2016 | $1,143 | $241,600 | $75,200 | $166,400 |
| 2015 | $1,143 | $241,600 | $75,200 | $166,400 |
| 2014 | $6,026 | $241,600 | $75,200 | $166,400 |
Property History
| Date | Event | Price | Change | Sq Ft Price |
|---|---|---|---|---|
| 09/17/2025 09/17/25 | Pending | -- | -- | -- |
| 07/18/2025 07/18/25 | Price Changed | $689,000 | -5.0% | $252 / Sq Ft |
| 06/19/2025 06/19/25 | For Sale | $724,900 | -- | $265 / Sq Ft |
Source: West Penn Multi-List
MLS Number: 1706932
APN: 1660-L-00003-0000-00
- 115 Lyndhurst Cir
- 210 Scotch Pine Ct
- 253 Whetherburn Dr
- 805 Chapel Hill Ct
- 522 Salem Heights Dr
- 120 Hill Rd
- 532 Salem Heights Dr
- 305 Ivy Dr
- 10998 Babcock Blvd
- 124 Fox Meadow Dr
- 104 Serenity Ln
- 114 Kestler Dr
- 106 Kestler Dr
- Aspen Plan at Pine Valley Estates
- Sedona Plan at Pine Valley Estates
- Carolina Plan at Pine Valley Estates
- Colorado Plan at Pine Valley Estates
- Georgetown Plan at Pine Valley Estates
- Nantucket Plan at Pine Valley Estates
- Cambridge Plan at Pine Valley Estates
