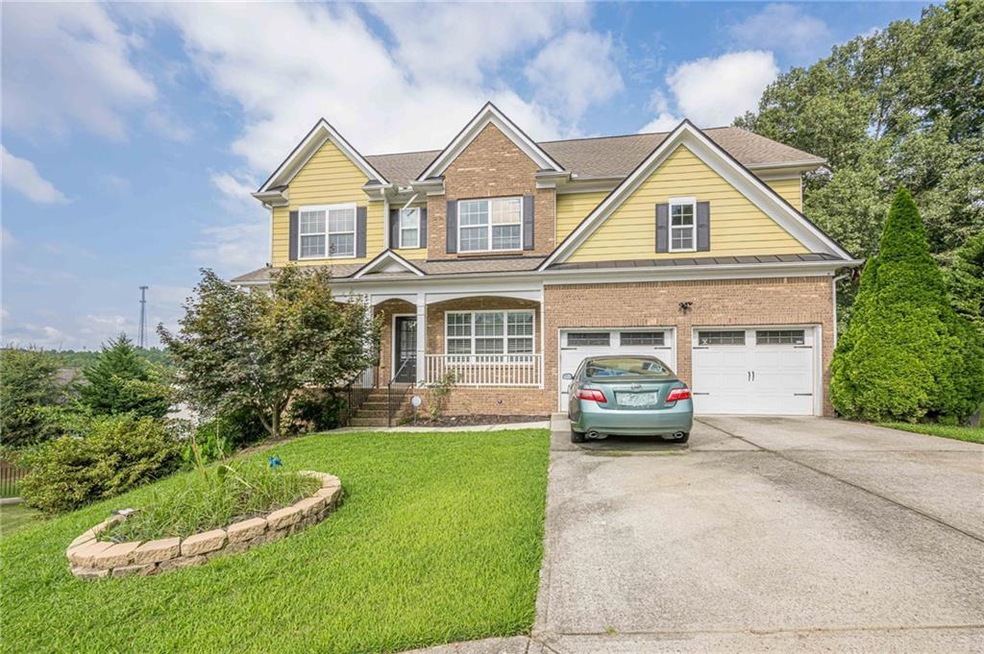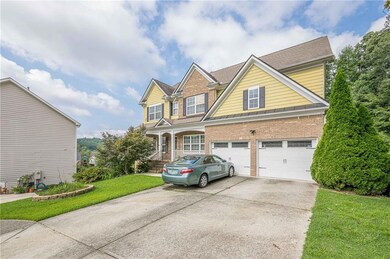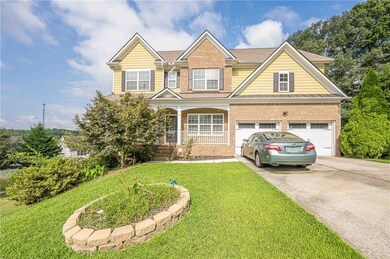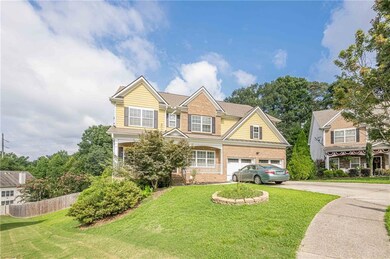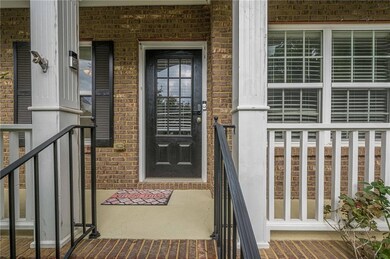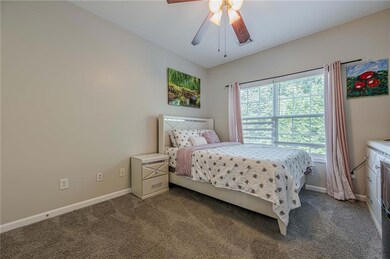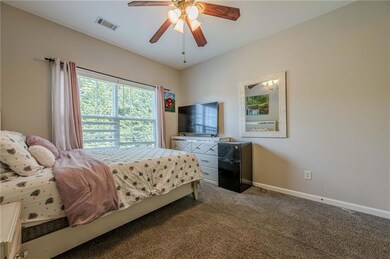890 Sapphire Ln Sugar Hill, GA 30518
Estimated payment $3,299/month
Highlights
- Wooded Lot
- Oversized primary bedroom
- Wood Flooring
- White Oak Elementary School Rated A
- Traditional Architecture
- Community Pool
About This Home
Welcome to Barrington Estates, one of Sugar Hill’s most desirable neighborhoods. This community is known for its strong community vibe, well-maintained homes, and convenient location to schools, shops and plenty activities. This residence radiates suburban sophistication and practical elegance, offering a perfect blend of comfort, style, and functionality. A welcoming entrance that opens to a two-story grand family room—ideal for gatherings and everyday living. With 5 Bedrooms and 3 Bathrooms, there is ample space for family, guests, and home offices. The oversized owner’s suite is generously proportioned, offering comfort and retreat. The unfinished basement is a promising canvas, awaiting the vision for the lucky future homeowner! The private deck is ideal for outdoor entertaining, overlooking the massive backyard. Lastly, is the serene cul-de-sac perfect for privacy, tranquility, and minimal traffic.
Home Details
Home Type
- Single Family
Est. Annual Taxes
- $6,501
Year Built
- Built in 2006
Lot Details
- 0.29 Acre Lot
- Cul-De-Sac
- Level Lot
- Wooded Lot
- Back Yard Fenced and Front Yard
HOA Fees
- $48 Monthly HOA Fees
Parking
- 2 Car Garage
- Driveway
Home Design
- Traditional Architecture
- Composition Roof
Interior Spaces
- 3-Story Property
- Ceiling height of 10 feet on the main level
- Ceiling Fan
- Insulated Windows
- Two Story Entrance Foyer
- Family Room with Fireplace
- Great Room with Fireplace
- Formal Dining Room
- Fire and Smoke Detector
- Laundry Room
Kitchen
- Open to Family Room
- Breakfast Bar
- Walk-In Pantry
- Electric Cooktop
- Microwave
- Dishwasher
- Kitchen Island
- White Kitchen Cabinets
Flooring
- Wood
- Carpet
Bedrooms and Bathrooms
- Oversized primary bedroom
- Walk-In Closet
- In-Law or Guest Suite
- Dual Vanity Sinks in Primary Bathroom
- Separate Shower in Primary Bathroom
Unfinished Basement
- Basement Fills Entire Space Under The House
- Exterior Basement Entry
Outdoor Features
- Covered Patio or Porch
Location
- Property is near schools
- Property is near shops
Schools
- White Oak - Gwinnett Elementary School
- Lanier Middle School
- Lanier High School
Utilities
- Forced Air Heating and Cooling System
- Heating System Uses Natural Gas
- High Speed Internet
- Phone Available
- Cable TV Available
Listing and Financial Details
- Assessor Parcel Number R7348 102
Community Details
Overview
- Beacon Management Services Association
- Barrington Estates Subdivision
- Rental Restrictions
Amenities
- Restaurant
Recreation
- Tennis Courts
- Pickleball Courts
- Community Playground
- Community Pool
- Park
- Trails
Map
Home Values in the Area
Average Home Value in this Area
Tax History
| Year | Tax Paid | Tax Assessment Tax Assessment Total Assessment is a certain percentage of the fair market value that is determined by local assessors to be the total taxable value of land and additions on the property. | Land | Improvement |
|---|---|---|---|---|
| 2024 | $6,501 | $195,640 | $38,000 | $157,640 |
| 2023 | $6,501 | $188,000 | $38,000 | $150,000 |
| 2022 | $5,573 | $159,240 | $28,000 | $131,240 |
| 2021 | $4,065 | $122,880 | $23,200 | $99,680 |
| 2020 | $4,411 | $115,760 | $20,000 | $95,760 |
| 2019 | $4,476 | $115,760 | $20,000 | $95,760 |
| 2018 | $4,016 | $103,360 | $20,000 | $83,360 |
| 2016 | $3,345 | $91,480 | $16,800 | $74,680 |
| 2015 | $3,395 | $91,800 | $16,800 | $75,000 |
| 2014 | -- | $87,840 | $16,800 | $71,040 |
Property History
| Date | Event | Price | List to Sale | Price per Sq Ft | Prior Sale |
|---|---|---|---|---|---|
| 09/27/2025 09/27/25 | Price Changed | $515,000 | -1.9% | $203 / Sq Ft | |
| 09/26/2025 09/26/25 | For Sale | $525,000 | 0.0% | $207 / Sq Ft | |
| 09/17/2025 09/17/25 | Off Market | $525,000 | -- | -- | |
| 08/21/2025 08/21/25 | For Sale | $525,000 | +11.7% | $207 / Sq Ft | |
| 01/12/2022 01/12/22 | Sold | $470,000 | +4.5% | $185 / Sq Ft | View Prior Sale |
| 10/29/2021 10/29/21 | Price Changed | $449,900 | -2.2% | $177 / Sq Ft | |
| 10/15/2021 10/15/21 | Price Changed | $459,900 | -3.8% | $181 / Sq Ft | |
| 09/24/2021 09/24/21 | For Sale | $477,900 | -- | $188 / Sq Ft | |
| 09/24/2021 09/24/21 | Pending | -- | -- | -- |
Purchase History
| Date | Type | Sale Price | Title Company |
|---|---|---|---|
| Warranty Deed | $470,000 | -- | |
| Warranty Deed | $441,838 | -- | |
| Warranty Deed | $262,000 | -- | |
| Deed | $235,000 | -- | |
| Foreclosure Deed | $238,030 | -- | |
| Quit Claim Deed | -- | -- | |
| Deed | $280,000 | -- |
Mortgage History
| Date | Status | Loan Amount | Loan Type |
|---|---|---|---|
| Previous Owner | $246,235 | FHA | |
| Previous Owner | $235,000 | New Conventional | |
| Previous Owner | $223,950 | New Conventional |
Source: First Multiple Listing Service (FMLS)
MLS Number: 7631944
APN: 7-348-102
- 6223 Sapphire Ct
- 821 Sapphire Ln
- 6458 Pierless Ave NE
- 765 Weller Path
- 6858 Pierless Ave
- 6327 Barker Station Walk
- 6377 Barker Station Walk NE
- 6301 Pierless Ave
- 6737 Barker Station Walk
- 6330 Weller Trail
- 6417 Barker Station Walk
- 6479 Mobilis Ct
- 6108 Pierless Ave
- 6897 Barker Station Walk
- 778 Austin Creek Dr
- 852 van Briggle Path
- 6066 Barker Landing NE Unit ID1254400P
- 6046 Barker Landing NE Unit ID1254396P
- 6036 Barker Landing NE Unit ID1254415P
- 5986 Trail Hikes Dr Unit ID1254386P
- 6009 Mock Ives Ct NE Unit ID1341828P
- 738 Austin Creek Dr
- 5868 Valine Way
- 1201 Bavarian Wood Close
- 1175 Riverside Trace
- 888 Saddlebred Way
- 1049 Megan Ct
- 1030 Sycamore Summit
- 5620 Sycamore Rd
- 5670 Winter Bluff Way
- 1448 Autumn Wood Trail
- 1099 Arbor Grove Way
- 6180 Misty Hill Ln
- 5435 Silk Oak Way
- 1030 J Dorothy Place
- 5635 Lenox Park Place
