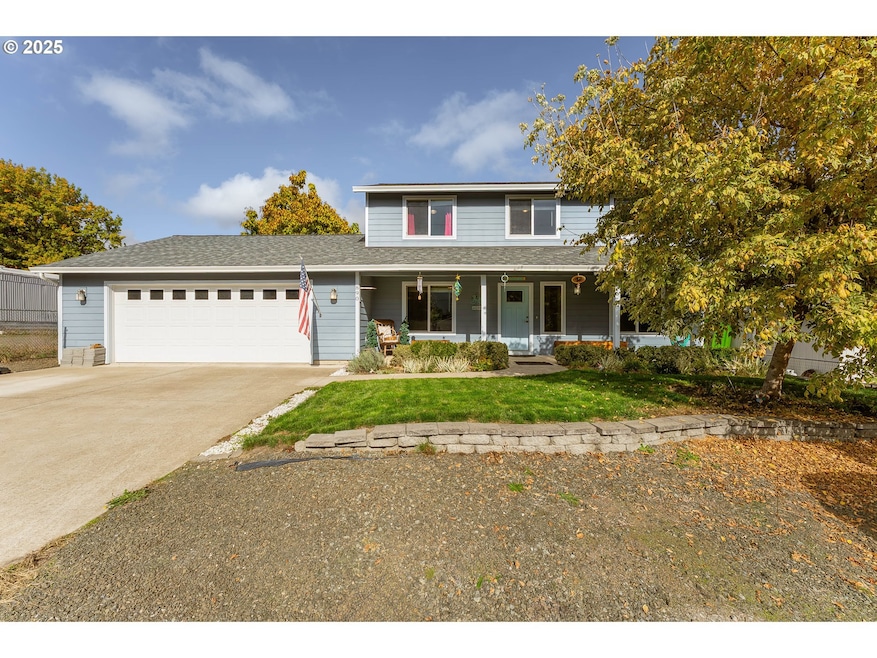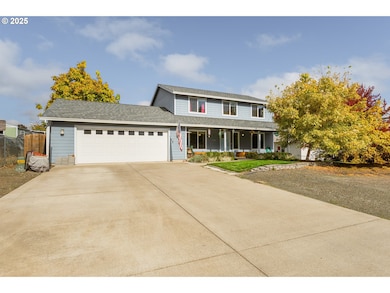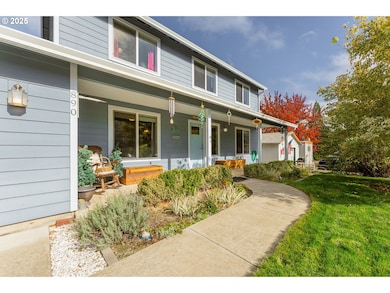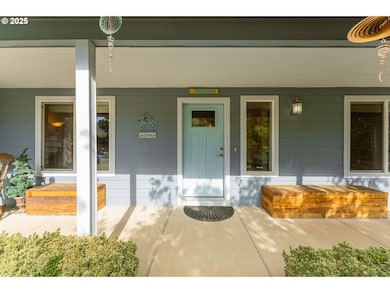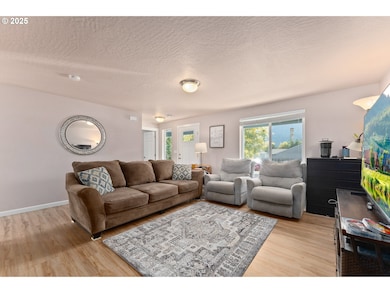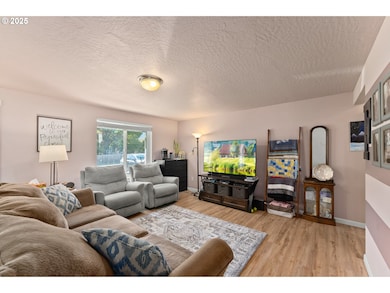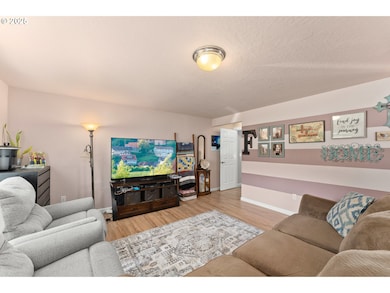890 SE Thompson Ave Winston, OR 97496
Estimated payment $2,314/month
Highlights
- Territorial View
- Granite Countertops
- No HOA
- Bonus Room
- Private Yard
- Covered Patio or Porch
About This Home
You won't want to miss this beautifully maintained 3-bedroom, 2.5-bath Hi line home in Winston. Built in 2016, offering over 1,700 sq ft of thoughtfully designed living space. The open and functional layout includes a main-floor bonus room—perfect for a home office, playroom, or guest retreat—while abundant natural light fills the living areas, creating a warm and inviting atmosphere. The kitchen features granite countertops and an open layout that flows into the dining area. Upstairs, the primary suite includes a walk-in closet and private bath with dual sinks. Two additional bedrooms and a full bath complete the second level. Step outside to the entertainer’s backyard, where a spacious patio and large gazebo set the stage for summer BBQs, family gatherings, or cozy evenings under the stars. The fully fenced yard provides privacy and security and includes a spacious garden shed for extra storage. This home also features a custom oversized two-car garage, plenty of extra parking for guests or toys, and thoughtful spaces throughout designed for comfort and convenience. Ideally located in Winston, it combines modern living with outdoor enjoyment—making it the perfect place to call home. Schedule your private tour today and experience all this incredible property has to offer!
Home Details
Home Type
- Single Family
Est. Annual Taxes
- $3,104
Year Built
- Built in 2016
Lot Details
- 7,405 Sq Ft Lot
- Fenced
- Level Lot
- Private Yard
- Property is zoned RLA
Parking
- 2 Car Attached Garage
- Driveway
Property Views
- Territorial
- Valley
Home Design
- Composition Roof
- Lap Siding
- Concrete Perimeter Foundation
Interior Spaces
- 1,768 Sq Ft Home
- 2-Story Property
- Ceiling Fan
- Double Pane Windows
- Vinyl Clad Windows
- Family Room
- Living Room
- Dining Room
- Bonus Room
- Crawl Space
- Laundry Room
Kitchen
- Microwave
- Dishwasher
- Granite Countertops
Flooring
- Wall to Wall Carpet
- Laminate
- Vinyl
Bedrooms and Bathrooms
- 3 Bedrooms
Outdoor Features
- Covered Patio or Porch
Schools
- Mcgovern Elementary School
- Winston Middle School
- Douglas High School
Utilities
- Cooling Available
- Heat Pump System
- Electric Water Heater
Community Details
- No Home Owners Association
Listing and Financial Details
- Assessor Parcel Number R69885
Map
Home Values in the Area
Average Home Value in this Area
Tax History
| Year | Tax Paid | Tax Assessment Tax Assessment Total Assessment is a certain percentage of the fair market value that is determined by local assessors to be the total taxable value of land and additions on the property. | Land | Improvement |
|---|---|---|---|---|
| 2024 | $3,104 | $186,583 | -- | -- |
| 2023 | $3,016 | $181,149 | $0 | $0 |
| 2022 | $2,926 | $175,873 | $0 | $0 |
| 2021 | $2,847 | $170,751 | $0 | $0 |
| 2020 | $2,765 | $165,778 | $0 | $0 |
| 2019 | $2,699 | $160,950 | $0 | $0 |
| 2018 | $2,627 | $156,263 | $0 | $0 |
| 2017 | $2,558 | $151,712 | $0 | $0 |
| 2016 | $579 | $34,237 | $0 | $0 |
| 2015 | $565 | $33,240 | $0 | $0 |
| 2014 | $552 | $32,272 | $0 | $0 |
| 2013 | -- | $31,333 | $0 | $0 |
Property History
| Date | Event | Price | List to Sale | Price per Sq Ft |
|---|---|---|---|---|
| 10/25/2025 10/25/25 | For Sale | $389,900 | -- | $221 / Sq Ft |
Purchase History
| Date | Type | Sale Price | Title Company |
|---|---|---|---|
| Warranty Deed | -- | None Available | |
| Warranty Deed | $55,700 | Ticor Title |
Mortgage History
| Date | Status | Loan Amount | Loan Type |
|---|---|---|---|
| Previous Owner | $50,130 | Purchase Money Mortgage |
Source: Regional Multiple Listing Service (RMLS)
MLS Number: 535727017
APN: R69885
- 125 SE Estate Loop
- 751 SE Meadowood Dr
- 124 Country Side Ln
- 241 Twin Oaks Loop
- 180 Twin Oaks Loop
- 700 SE Tokay St
- 631 SE Rose Ridge Dr
- 215 Parkinson Rd
- 350 View Point Terrace
- 350 SE Park St
- 105 Lebleu Ln
- 119 Lebleu Ln
- 271 SE Robinson St
- 360 NE Rose Ridge Dr
- 190 SE Darrell Ave
- 185 Lebleu Ln
- 10 SE Kegler Ave
- 110 SE Darrell Ave
- 90 SE Darrell Ave
- 120 SE Edwards Ave
