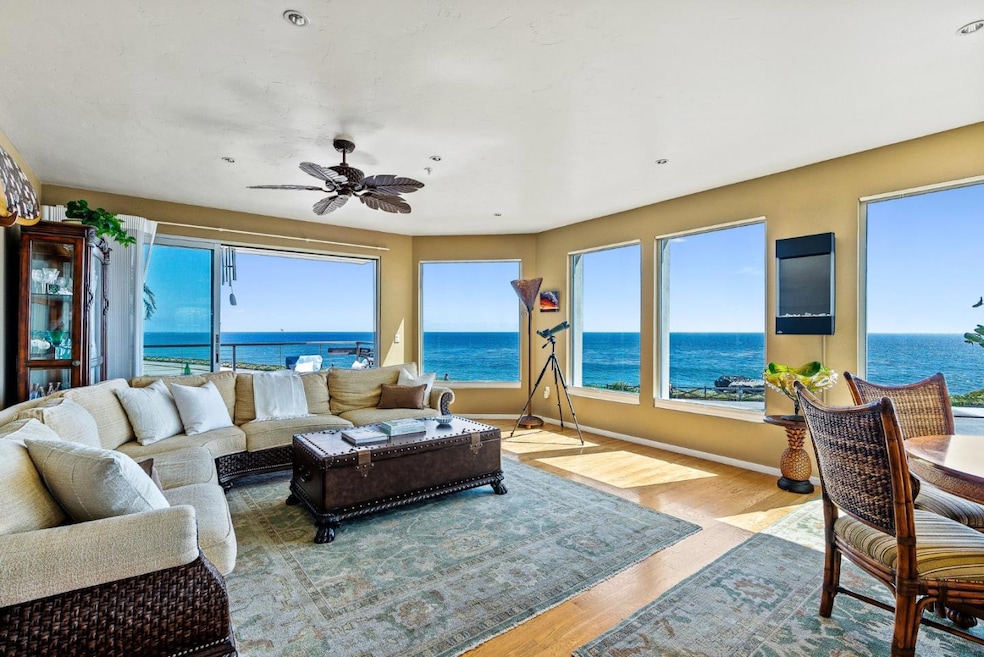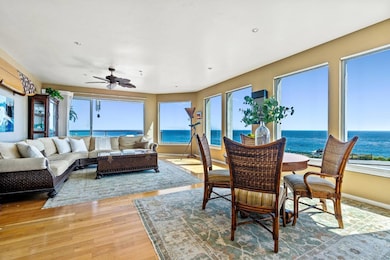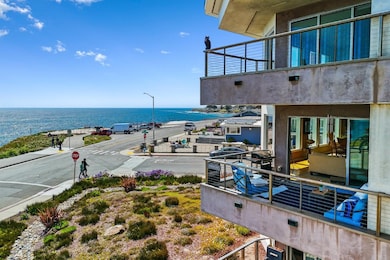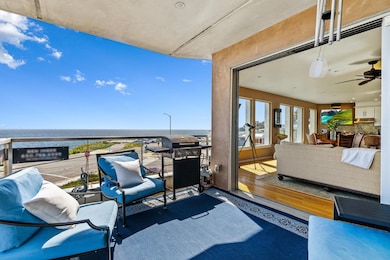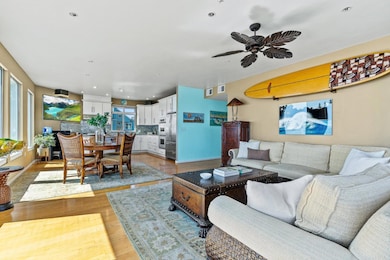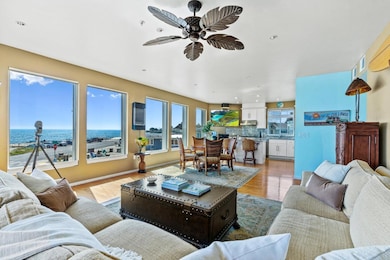890 W Cliff Dr Unit 8 Santa Cruz, CA 95060
Lighthouse-The Circles NeighborhoodEstimated payment $16,111/month
Highlights
- Primary Bedroom Suite
- Wood Flooring
- Enclosed Parking
- Mission Hill Middle School Rated A-
- Granite Countertops
- 1 Car Detached Garage
About This Home
Welcome to your dream home at 890 West Cliff #8. Embrace the stunning 180 degree sweeping views of Monterey Bay. This single-level condo offers modern living with breathtaking sunrise to sunset ocean views. Front end unit has completely unobstructed lookouts with expansive windows throughout the entire home. Watch the vibrant coastal life, surfing, pelicans, whales, otters, seals, and sailboats along West Cliff Promenade. This immaculate condo showcases a modern & unique flair, featuring high ceilings and recessed lighting, oak floors, and an open floor plan making it perfect for entertaining. Chef's kitchen features stainless steel appliances and granite countertops. With 1,443 square feet of living space, this home offers two spacious bedrooms and two full bathrooms, with master suite, providing ample comfort and privacy. The covered patio deck is perfect for enjoying the jaw dropping waterfront views. For convenience this property boasts a detached garage with included storage. Located in the heart of Santa Cruz, this turn-key condominium has direct access to the best of coastal living. Step outside your door to experience & explore Lighthouse Field and West Cliff Drive, world-class surfing, and scenic beauty. Embrace the coastal lifestyle in this exceptional oceanfront home.
Listing Agent
Christie's International Real Estate Sereno License #01984530 Listed on: 09/18/2025

Property Details
Home Type
- Condominium
Est. Annual Taxes
- $14,419
Year Built
- Built in 2014
HOA Fees
- $650 Monthly HOA Fees
Parking
- 1 Car Detached Garage
- Enclosed Parking
- Guest Parking
- Assigned Parking
Home Design
- Slab Foundation
Interior Spaces
- 1,443 Sq Ft Home
- Ceiling Fan
- Family or Dining Combination
- Washer and Dryer
Kitchen
- Open to Family Room
- Breakfast Bar
- Gas Oven
- Freezer
- Dishwasher
- Kitchen Island
- Granite Countertops
Flooring
- Wood
- Tile
Bedrooms and Bathrooms
- 2 Bedrooms
- Primary Bedroom Suite
- 2 Full Bathrooms
- Bathtub with Shower
- Walk-in Shower
Utilities
- Forced Air Heating System
Community Details
- Association fees include common area electricity, common area gas, garbage, maintenance - common area, maintenance - exterior, reserves, roof
- Monterey Towers Association
Listing and Financial Details
- Assessor Parcel Number 004-401-01-000
Map
Home Values in the Area
Average Home Value in this Area
Tax History
| Year | Tax Paid | Tax Assessment Tax Assessment Total Assessment is a certain percentage of the fair market value that is determined by local assessors to be the total taxable value of land and additions on the property. | Land | Improvement |
|---|---|---|---|---|
| 2025 | $14,419 | $1,311,675 | $1,011,338 | $300,337 |
| 2023 | $14,242 | $1,260,740 | $972,066 | $288,674 |
| 2022 | $14,081 | $1,236,020 | $953,006 | $283,014 |
| 2021 | $13,785 | $1,211,785 | $934,320 | $277,465 |
| 2020 | $13,676 | $1,199,359 | $924,739 | $274,620 |
| 2019 | $11,529 | $1,008,000 | $798,000 | $210,000 |
| 2018 | $11,617 | $1,008,000 | $798,000 | $210,000 |
| 2017 | $17,478 | $1,525,219 | $1,187,220 | $337,999 |
| 2016 | $947 | $50,306 | $50,306 | $0 |
| 2015 | $821 | $49,550 | $49,550 | $0 |
| 2014 | $2,202 | $176,829 | $48,579 | $128,250 |
Property History
| Date | Event | Price | List to Sale | Price per Sq Ft |
|---|---|---|---|---|
| 10/13/2025 10/13/25 | Price Changed | $2,700,000 | -0.9% | $1,871 / Sq Ft |
| 09/18/2025 09/18/25 | For Sale | $2,725,000 | -- | $1,888 / Sq Ft |
Purchase History
| Date | Type | Sale Price | Title Company |
|---|---|---|---|
| Grant Deed | -- | None Listed On Document | |
| Interfamily Deed Transfer | -- | Fnc Title Services Llc | |
| Interfamily Deed Transfer | -- | None Available | |
| Grant Deed | -- | Old Republic Title Company | |
| Grant Deed | -- | Old Republic Title Company | |
| Grant Deed | $1,444,000 | Chicago Title Company | |
| Interfamily Deed Transfer | -- | Chicago Title Company | |
| Interfamily Deed Transfer | -- | Chicago Title Company |
Mortgage History
| Date | Status | Loan Amount | Loan Type |
|---|---|---|---|
| Previous Owner | $2,089,935 | Reverse Mortgage Home Equity Conversion Mortgage | |
| Previous Owner | $625,000 | New Conventional |
Source: MLSListings
MLS Number: ML82022079
APN: 004-401-01-000
- 940 W Cliff Dr
- 1122 W Cliff Dr
- 116 Monterey St
- 215 Younglove Ave
- 338 Dufour St
- 170 W Cliff Dr Unit 40
- 170 W Cliff Dr Unit 74
- 1901 Delaware Ave
- 116 Shelter Lagoon Dr
- 108 W Cliff Dr
- 102 W Cliff Dr
- 356 Everson Dr Unit 356
- 515 2nd St Unit 2A
- 526 2nd St Unit 301
- 1815 King St
- 148 Myrtle St
- 918 3rd St Unit A
- 41 Grandview St Unit 605
- 41 Grandview St Unit 1204
- 1124 Laurel St
- 222 Columbia St
- 101 Felix St
- 1804 Mission St
- 81 Front St
- 555 Pacific Ave
- 108 Sycamore St
- 41 Grandview St Unit 704
- 425 Washington St Unit 9
- 108 2nd St
- 204 Riverside Ave
- 514 Washington St Unit A
- 318 Chestnut St Unit . 1
- 318 Chestnut St Unit . 4
- 800 Pacific Ave
- 150-152 Leibrandt Ave
- 1010 Pacific Ave
- 363 Western Dr
- 114 Park Ave Unit 114 Park
- 642 Southview Terrace
- 833 Front St
