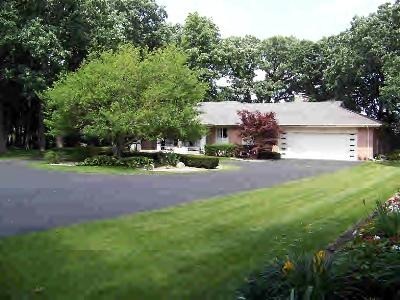
890 Woodlea Rd Kankakee, IL 60901
Highlights
- Sun or Florida Room
- Galley Kitchen
- Entrance Foyer
- Home Office
- Attached Garage
- Property is near a bus stop
About This Home
As of August 2024All brick waterfront ranch.
Last Agent to Sell the Property
McColly Bennett Real Estate License #475123080 Listed on: 06/14/2016

Co-Listed By
Susan Schreffler
McColly Bennett Real Estate License #475132484
Last Buyer's Agent
Susan Schreffler
McColly Bennett Real Estate License #475132484
Home Details
Home Type
- Single Family
Est. Annual Taxes
- $6,087
Year Built
- 1964
Parking
- Attached Garage
- Parking Included in Price
- Garage Is Owned
Home Design
- Brick Exterior Construction
- Masonite
Interior Spaces
- Primary Bathroom is a Full Bathroom
- Entrance Foyer
- Home Office
- Sun or Florida Room
- Crawl Space
Kitchen
- Galley Kitchen
- Oven or Range
- Microwave
- High End Refrigerator
- Dishwasher
Location
- Property is near a bus stop
Utilities
- Central Air
- Heating System Uses Gas
- Private or Community Septic Tank
Ownership History
Purchase Details
Home Financials for this Owner
Home Financials are based on the most recent Mortgage that was taken out on this home.Purchase Details
Home Financials for this Owner
Home Financials are based on the most recent Mortgage that was taken out on this home.Similar Homes in Kankakee, IL
Home Values in the Area
Average Home Value in this Area
Purchase History
| Date | Type | Sale Price | Title Company |
|---|---|---|---|
| Warranty Deed | $385,000 | Elevation Title El | |
| Grant Deed | $195,000 | Community Title |
Mortgage History
| Date | Status | Loan Amount | Loan Type |
|---|---|---|---|
| Previous Owner | $152,400 | New Conventional | |
| Previous Owner | $195,000 | VA |
Property History
| Date | Event | Price | Change | Sq Ft Price |
|---|---|---|---|---|
| 08/01/2024 08/01/24 | Sold | $385,000 | -2.5% | $120 / Sq Ft |
| 07/14/2024 07/14/24 | Pending | -- | -- | -- |
| 07/11/2024 07/11/24 | For Sale | $395,000 | +102.6% | $124 / Sq Ft |
| 08/17/2016 08/17/16 | Sold | $195,000 | -2.0% | $61 / Sq Ft |
| 06/15/2016 06/15/16 | Pending | -- | -- | -- |
| 06/14/2016 06/14/16 | For Sale | $199,000 | -- | $62 / Sq Ft |
Tax History Compared to Growth
Tax History
| Year | Tax Paid | Tax Assessment Tax Assessment Total Assessment is a certain percentage of the fair market value that is determined by local assessors to be the total taxable value of land and additions on the property. | Land | Improvement |
|---|---|---|---|---|
| 2024 | $6,087 | $124,970 | $35,506 | $89,464 |
| 2023 | $0 | $111,332 | $31,631 | $79,701 |
| 2022 | $0 | $97,446 | $27,686 | $69,760 |
| 2021 | $10,830 | $88,186 | $25,055 | $63,131 |
| 2020 | $10,830 | $79,268 | $22,521 | $56,747 |
| 2019 | $10,830 | $73,738 | $20,950 | $52,788 |
| 2018 | $0 | $68,276 | $19,398 | $48,878 |
| 2017 | $0 | $66,773 | $18,971 | $47,802 |
| 2016 | $10,494 | $65,464 | $18,599 | $46,865 |
| 2015 | $12,372 | $76,615 | $18,979 | $57,636 |
| 2014 | $11,919 | $76,615 | $18,979 | $57,636 |
| 2013 | -- | $79,807 | $19,770 | $60,037 |
Agents Affiliated with this Home
-
Patricia Marchert

Seller's Agent in 2024
Patricia Marchert
Keller Williams Infinity
(630) 554-7079
86 Total Sales
-
Joseph Marchert

Seller Co-Listing Agent in 2024
Joseph Marchert
Keller Williams Infinity
(630) 777-7553
42 Total Sales
-
Kelly Winterroth

Seller's Agent in 2016
Kelly Winterroth
McColly Bennett Real Estate
(815) 549-0848
456 Total Sales
-
S
Seller Co-Listing Agent in 2016
Susan Schreffler
McColly Bennett Real Estate
Map
Source: Midwest Real Estate Data (MRED)
MLS Number: MRD09258389
APN: 16-09-31-200-023
- 1133 W Wilson Dr
- 752 N 9th Ave
- 761 N 8th Ave
- 520 N 10th Ave
- 731 N 5th Ave
- 1300 Riverlane Dr
- 945 Stone St
- 382 N 8th Ave
- 393 N 6th Ave
- 900 Cook Blvd
- 460 Marian Ave
- 428 W Williams St
- 245 N 6th Ave
- 373 N Adams St
- 312 N 5th Ave
- 680 S Center Ave
- 555 W Brookmont Blvd
- 505 W Brookmont Blvd
- 368 S Wall St
- 153 N Entrance Ave
