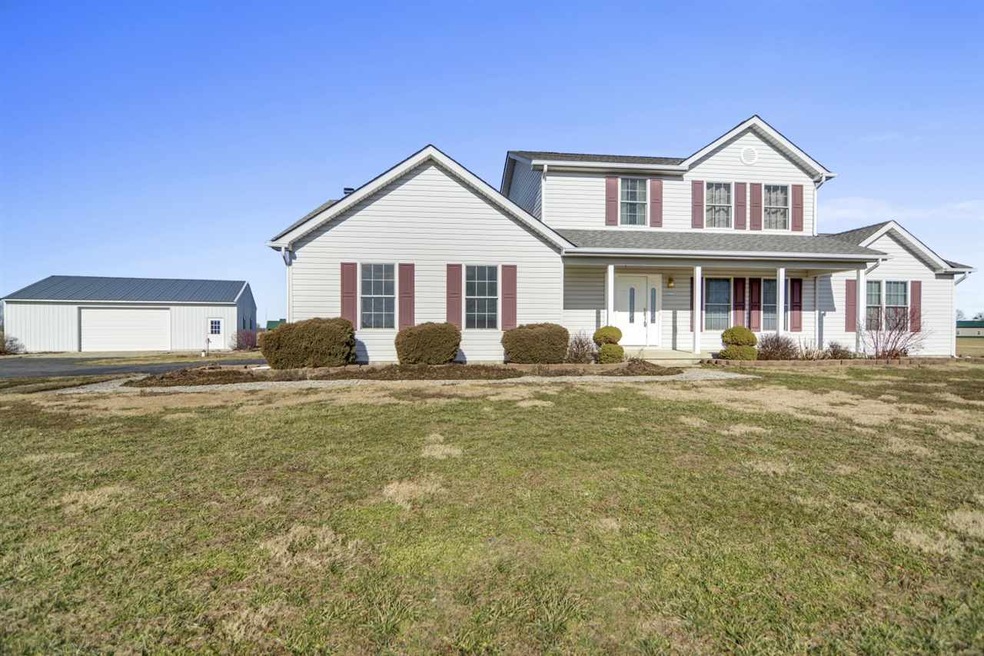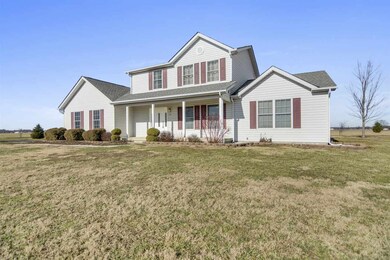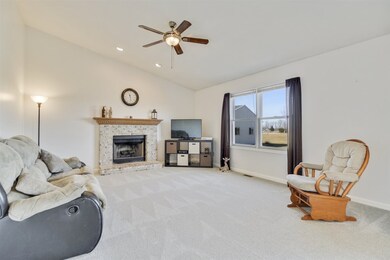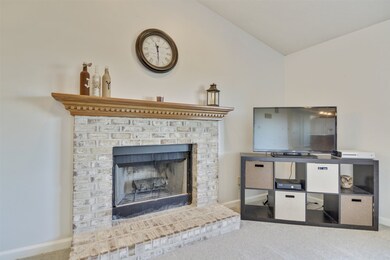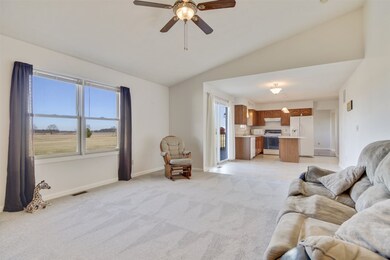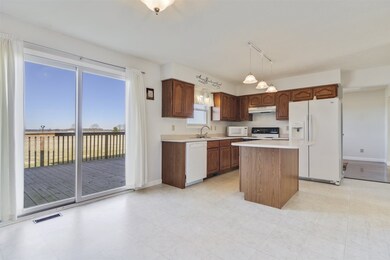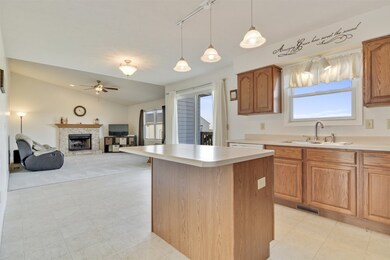
8900 Cornell Ct Lafayette, IN 47905
Highlights
- Primary Bedroom Suite
- Vaulted Ceiling
- Wood Flooring
- McCutcheon High School Rated 9+
- Traditional Architecture
- Great Room
About This Home
As of June 2023Looking for acreage? You have found 10 acres with beautiful open views! Great location with easy access to Lafayette, Indianapolis and surrounding areas. Traditional 4 bedroom 3.5 bath with a 1st floor master en suite and walk-in closet; jetted garden tub and separate shower. Upstairs you'll find a second bedroom with en suite and walk-in closet along with two more bedrooms. Spacious kitchen with island and raised oak panel cabinets, formal dining and living rooms with hickory wood floors, plus a family room with vaulted ceiling and fireplace. Home has all new carpet and fresh paint throughout. Outside you'll enjoy a 20x14 wood deck for entertaining and views of the sunset. Property has a large assortment of mid-sized trees, a 40x34 pole barn with 5 inch concrete floor, 2-car attached insulated garage and much more! Don't wait, call to see today!
Last Buyer's Agent
Greg Wheeler
RE/MAX Ability Plus
Home Details
Home Type
- Single Family
Est. Annual Taxes
- $1,536
Year Built
- Built in 2006
Lot Details
- 10 Acre Lot
- Rural Setting
- Level Lot
- Irregular Lot
HOA Fees
- $8 Monthly HOA Fees
Parking
- 2 Car Attached Garage
- Garage Door Opener
- Driveway
Home Design
- Traditional Architecture
- Shingle Roof
- Asphalt Roof
- Vinyl Construction Material
Interior Spaces
- 2-Story Property
- Crown Molding
- Tray Ceiling
- Vaulted Ceiling
- Ceiling Fan
- Wood Burning Fireplace
- Entrance Foyer
- Great Room
- Formal Dining Room
Kitchen
- Eat-In Kitchen
- Electric Oven or Range
- Kitchen Island
- Laminate Countertops
Flooring
- Wood
- Carpet
- Laminate
- Vinyl
Bedrooms and Bathrooms
- 4 Bedrooms
- Primary Bedroom Suite
- Split Bedroom Floorplan
- Walk-In Closet
- Double Vanity
- Bathtub With Separate Shower Stall
- Garden Bath
Laundry
- Laundry on main level
- Electric Dryer Hookup
Basement
- Sump Pump
- Crawl Space
Utilities
- Forced Air Heating and Cooling System
- SEER Rated 13+ Air Conditioning Units
- Heat Pump System
- Private Company Owned Well
- Well
- Septic System
Additional Features
- Covered Patio or Porch
- Pasture
Listing and Financial Details
- Assessor Parcel Number 79-16-03-400-026.000-007
Ownership History
Purchase Details
Home Financials for this Owner
Home Financials are based on the most recent Mortgage that was taken out on this home.Purchase Details
Home Financials for this Owner
Home Financials are based on the most recent Mortgage that was taken out on this home.Purchase Details
Home Financials for this Owner
Home Financials are based on the most recent Mortgage that was taken out on this home.Similar Homes in Lafayette, IN
Home Values in the Area
Average Home Value in this Area
Purchase History
| Date | Type | Sale Price | Title Company |
|---|---|---|---|
| Warranty Deed | -- | -- | |
| Interfamily Deed Transfer | -- | -- | |
| Warranty Deed | -- | Security Title Services Llc |
Mortgage History
| Date | Status | Loan Amount | Loan Type |
|---|---|---|---|
| Open | $377,580 | New Conventional | |
| Closed | $217,000 | New Conventional | |
| Previous Owner | $220,000 | New Conventional | |
| Previous Owner | $52,400 | Credit Line Revolving | |
| Previous Owner | $150,000 | New Conventional | |
| Previous Owner | $197,500 | Construction |
Property History
| Date | Event | Price | Change | Sq Ft Price |
|---|---|---|---|---|
| 09/03/2025 09/03/25 | Price Changed | $589,900 | -1.7% | $263 / Sq Ft |
| 08/11/2025 08/11/25 | For Sale | $599,900 | +11.3% | $268 / Sq Ft |
| 06/09/2023 06/09/23 | Sold | $539,000 | 0.0% | $241 / Sq Ft |
| 06/09/2023 06/09/23 | Pending | -- | -- | -- |
| 06/09/2023 06/09/23 | For Sale | $539,000 | +94.6% | $241 / Sq Ft |
| 04/06/2017 04/06/17 | Sold | $277,000 | -4.0% | $124 / Sq Ft |
| 02/26/2017 02/26/17 | Pending | -- | -- | -- |
| 02/15/2017 02/15/17 | For Sale | $288,500 | -- | $129 / Sq Ft |
Tax History Compared to Growth
Tax History
| Year | Tax Paid | Tax Assessment Tax Assessment Total Assessment is a certain percentage of the fair market value that is determined by local assessors to be the total taxable value of land and additions on the property. | Land | Improvement |
|---|---|---|---|---|
| 2024 | $2,759 | $372,300 | $62,000 | $310,300 |
| 2023 | $2,346 | $320,000 | $62,000 | $258,000 |
| 2022 | $2,306 | $287,100 | $62,000 | $225,100 |
| 2021 | $2,093 | $260,300 | $62,000 | $198,300 |
| 2020 | $1,859 | $242,500 | $62,000 | $180,500 |
| 2019 | $1,788 | $235,400 | $62,000 | $173,400 |
| 2018 | $1,674 | $225,500 | $62,000 | $163,500 |
| 2017 | $1,698 | $222,900 | $62,000 | $160,900 |
| 2016 | $1,605 | $213,100 | $62,000 | $151,100 |
| 2014 | $1,478 | $203,900 | $62,000 | $141,900 |
| 2013 | $1,536 | $201,200 | $62,000 | $139,200 |
Agents Affiliated with this Home
-
Rebecca Rush

Seller's Agent in 2025
Rebecca Rush
BerkshireHathaway HS IN Realty
(765) 491-0721
201 Total Sales
-
L
Seller's Agent in 2023
LAF NonMember
NonMember LAF
-
Roderick Korty

Seller's Agent in 2017
Roderick Korty
Keller Williams Lafayette
(765) 427-5375
58 Total Sales
-
G
Buyer's Agent in 2017
Greg Wheeler
RE/MAX Ability Plus
Map
Source: Indiana Regional MLS
MLS Number: 201705916
APN: 79-16-03-400-026.000-007
- 7858 E 800 S
- 9305 Main St
- 9315 High St
- 9422 Pearl St
- 4927 E 900 Rd S
- 4875 E 900 Rd S
- 4851 E 900 Rd S
- 4801 E 900 Rd S
- 9600 E 450 S
- 7660 Beth Ann Ln
- 8553 Valley Farm Rd
- 10870 E State Road 38
- 415 S Glick St
- 504 Funk St
- 409 S Main St
- 7313 W Mulberry Jefferson Rd
- 7255 W Mulberry Jefferson Rd
- 203 W Jackson St
- 10515 S 400 E
- 318 S Clinton St
