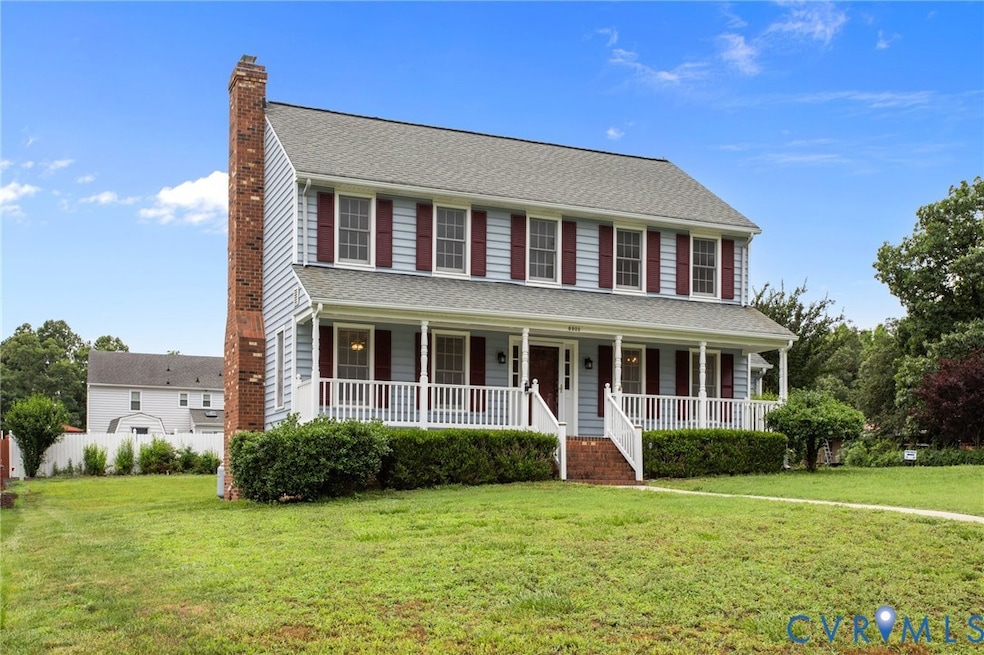8900 Emory Oak Ln North Chesterfield, VA 23237
Meadowbrook NeighborhoodEstimated payment $2,074/month
Highlights
- Colonial Architecture
- Carpet
- Heating Available
- Central Air
About This Home
45K in home improvements include , a new roof planned August 2025,chimney and liner updated, under the house insulation installed, interior paint throughout the home, new picture window, new hood vent, new gutters coming, shrubs trimmed and pruned, deck and back stoop painted, and 1,848 SQ/Ft of thoughtfully maintained space. This home offers 3 bedrooms, perfectly balancing a welcoming family and entertaining. HIGHLIGHTS YOU'LL LOVE Classic Colonial Exterior: A welcoming covered full front porch and updated, easy maintenance vinyl siding, with full home gutters and downspouts, offering the tone for charming curb appeal. Open & Bright Interior: The spacious great room features heart pine wood flooring with a cozy gas-log fireplace-installed July 2024-creating a space for a relaxed evening by the fire. A country kitchen + generous pantry with wooden shelves is ideal for both everyday meals and entertaining with practical space, along with a refrigerator that conveys with the home. Main level living: Includes a convenient kitchen, breakfast nook, dining room/office, half bath, laundry room that includes a washer and dryer, and large den all accessible on the first floor. Peaceful upper-level showcases: three carpeted bedrooms-including the primary suite-plus full baths offer comfortable separation between living and sleeping spaces. New smoke detectors have been upgraded in each of the bedrooms. System upgrades include a more recent HVAC, an outside storage shed, fresh paint on the deck and back door stoop, a driveway that was recently updated-no big projects needed-some minor decorating as desired. OUTDOOR oasis: Includes a sunny deck overlooking the large yard, is ideal for grilling or relaxing and a fresh professional power wash exterior cleaning. A Partial neighboring fence adds character and boundary without enclosure. Ample parking & garden potential includes a double-wide paved driveway and open yard space for gardening enthusiasts. The community is quiet.
Home Details
Home Type
- Single Family
Est. Annual Taxes
- $2,548
Year Built
- Built in 1985
Lot Details
- 0.33 Acre Lot
- Back Yard Fenced
- Zoning described as R7
Home Design
- Colonial Architecture
- Frame Construction
- Composition Roof
- Asphalt Roof
- Vinyl Siding
Interior Spaces
- 1,848 Sq Ft Home
- 2-Story Property
- Fireplace Features Masonry
- Carpet
- Dryer
Kitchen
- Electric Cooktop
- Range Hood
- Dishwasher
- Disposal
Bedrooms and Bathrooms
- 3 Bedrooms
Parking
- Driveway
- Paved Parking
- Off-Street Parking
Schools
- Ecoff Elementary School
- Carver Middle School
- Bird High School
Utilities
- Central Air
- Heating Available
- Vented Exhaust Fan
Community Details
- Treemont Subdivision
Listing and Financial Details
- Tax Lot 14
- Assessor Parcel Number 782-67-05-92-700-000
Map
Home Values in the Area
Average Home Value in this Area
Tax History
| Year | Tax Paid | Tax Assessment Tax Assessment Total Assessment is a certain percentage of the fair market value that is determined by local assessors to be the total taxable value of land and additions on the property. | Land | Improvement |
|---|---|---|---|---|
| 2025 | $2,689 | $299,300 | $75,000 | $224,300 |
| 2024 | $2,689 | $283,100 | $65,000 | $218,100 |
| 2023 | $2,330 | $256,000 | $55,000 | $201,000 |
| 2022 | $2,283 | $248,100 | $52,000 | $196,100 |
| 2021 | $2,248 | $234,000 | $49,000 | $185,000 |
| 2020 | $2,035 | $214,200 | $46,000 | $168,200 |
| 2019 | $1,853 | $195,100 | $44,000 | $151,100 |
| 2018 | $1,710 | $180,000 | $44,000 | $136,000 |
| 2017 | $1,594 | $166,000 | $44,000 | $122,000 |
| 2016 | $1,594 | $166,000 | $44,000 | $122,000 |
| 2015 | $772 | $160,800 | $44,000 | $116,800 |
| 2014 | $1,544 | $160,800 | $44,000 | $116,800 |
Property History
| Date | Event | Price | Change | Sq Ft Price |
|---|---|---|---|---|
| 08/17/2025 08/17/25 | Pending | -- | -- | -- |
| 08/08/2025 08/08/25 | For Sale | $349,500 | -- | $189 / Sq Ft |
Source: Central Virginia Regional MLS
MLS Number: 2522347
APN: 782-67-05-92-700-000
- 4280 Laurel Oak Rd
- 4317 Laurel Oak Rd
- 4801 St Patrick Ct
- 4913 St Robert Ct
- 4515 Shanto Ct
- 5024 Sir Sagamore Dr
- 9540 Alfaree Rd
- 8724 Branchs Woods Ln
- 8207 Excaliber Place
- 8201 Excaliber Place
- The St. Clare Plan at Kings Park
- 8109 Concho Rd
- 5302 Greatbridge Terrace
- 4507 Nambe Cir
- 9512 Fuchsia Dr
- 9513 Fuchsia Dr
- PENWELL Plan at Magnolia Crossing at Centralia
- CABRAL Plan at Magnolia Crossing at Centralia
- ESSEX Plan at Magnolia Crossing at Centralia
- HAYDEN Plan at Magnolia Crossing at Centralia







