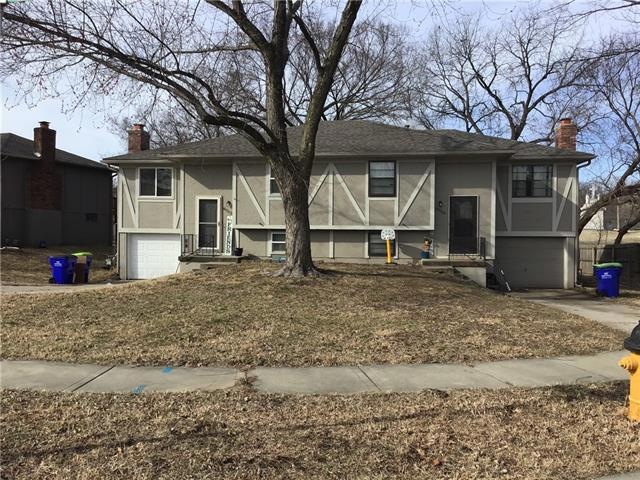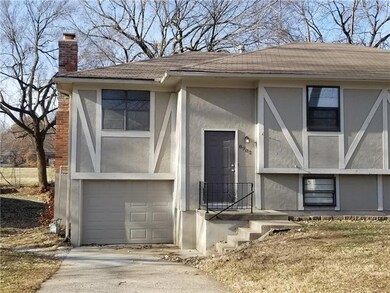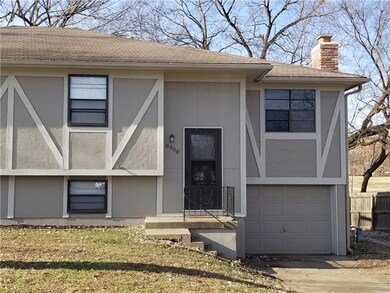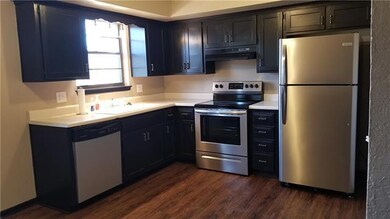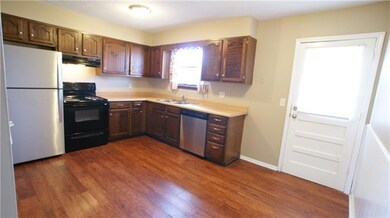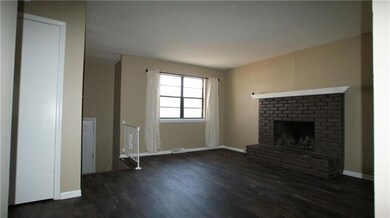
8900 Haskins St Lenexa, KS 66215
Highlights
- No HOA
- Porch
- Forced Air Heating and Cooling System
- Shawnee Mission West High School Rated A-
- Attached Garage
- Utility Room
About This Home
As of March 2023Looking for income producing property? Stop your search! 8900-8902 Haskins has your answer! Nice duplex just off 87th Street with great access to I-35! 2 bedroom units. Rent goes up in May. Fully rented. Stainless steel appliances. Finished lower levels. Both have garages.
Last Agent to Sell the Property
Keller Williams Realty Partners Inc. License #BR00036459 Listed on: 02/25/2023

Property Details
Home Type
- Multi-Family
Est. Annual Taxes
- $3,692
Year Built
- Built in 1975
Lot Details
- 0.25 Acre Lot
- Fenced
Parking
- Attached Garage
Home Design
- Duplex
- Frame Construction
- Composition Roof
Interior Spaces
- 2-Story Property
- Utility Room
- Basement
- Laundry in Basement
Outdoor Features
- Porch
Schools
- Rising Star Elementary School
- Sm West High School
Utilities
- Forced Air Heating and Cooling System
- Separate Meters
- 200+ Amp Service
Listing and Financial Details
- Assessor Parcel Number IP22700000 0018
Community Details
Overview
- No Home Owners Association
- 2 Units
- Dona Christine Subdivision
Building Details
- Gross Income $29,400
Ownership History
Purchase Details
Home Financials for this Owner
Home Financials are based on the most recent Mortgage that was taken out on this home.Purchase Details
Purchase Details
Home Financials for this Owner
Home Financials are based on the most recent Mortgage that was taken out on this home.Purchase Details
Home Financials for this Owner
Home Financials are based on the most recent Mortgage that was taken out on this home.Purchase Details
Home Financials for this Owner
Home Financials are based on the most recent Mortgage that was taken out on this home.Purchase Details
Similar Home in Lenexa, KS
Home Values in the Area
Average Home Value in this Area
Purchase History
| Date | Type | Sale Price | Title Company |
|---|---|---|---|
| Warranty Deed | -- | Security 1St Title | |
| Warranty Deed | -- | None Available | |
| Warranty Deed | -- | None Available | |
| Warranty Deed | -- | Alpha Title Llc | |
| Special Warranty Deed | -- | Chicago Title Service Link D | |
| Sheriffs Deed | -- | None Available |
Mortgage History
| Date | Status | Loan Amount | Loan Type |
|---|---|---|---|
| Previous Owner | $168,750 | New Conventional | |
| Previous Owner | $209,407 | VA | |
| Previous Owner | $150,000 | Unknown |
Property History
| Date | Event | Price | Change | Sq Ft Price |
|---|---|---|---|---|
| 03/13/2023 03/13/23 | Sold | -- | -- | -- |
| 03/06/2023 03/06/23 | Pending | -- | -- | -- |
| 02/25/2023 02/25/23 | For Sale | $345,000 | +60.5% | $205 / Sq Ft |
| 07/30/2015 07/30/15 | Sold | -- | -- | -- |
| 06/20/2015 06/20/15 | Pending | -- | -- | -- |
| 06/15/2015 06/15/15 | For Sale | $215,000 | +53.6% | $83 / Sq Ft |
| 01/17/2014 01/17/14 | Sold | -- | -- | -- |
| 12/23/2013 12/23/13 | Pending | -- | -- | -- |
| 09/30/2013 09/30/13 | For Sale | $140,000 | -- | $54 / Sq Ft |
Tax History Compared to Growth
Tax History
| Year | Tax Paid | Tax Assessment Tax Assessment Total Assessment is a certain percentage of the fair market value that is determined by local assessors to be the total taxable value of land and additions on the property. | Land | Improvement |
|---|---|---|---|---|
| 2024 | $4,491 | $39,675 | $5,466 | $34,209 |
| 2023 | $4,155 | $35,926 | $4,965 | $30,961 |
| 2022 | $3,692 | $31,775 | $4,513 | $27,262 |
| 2021 | $3,511 | $28,555 | $4,292 | $24,263 |
| 2020 | $3,352 | $26,933 | $3,901 | $23,032 |
| 2019 | $3,404 | $27,370 | $3,253 | $24,117 |
| 2018 | $3,254 | $25,875 | $3,253 | $22,622 |
| 2017 | $3,438 | $23,575 | $2,960 | $20,615 |
| 2016 | $3,104 | $23,575 | $2,960 | $20,615 |
| 2015 | $2,362 | $17,744 | $2,960 | $14,784 |
| 2013 | -- | $18,032 | $2,960 | $15,072 |
Agents Affiliated with this Home
-
Doug Bowes

Seller's Agent in 2023
Doug Bowes
Keller Williams Realty Partners Inc.
(913) 963-4076
1 in this area
122 Total Sales
-
Miles Rost

Buyer's Agent in 2023
Miles Rost
Keller Williams Realty Partners Inc.
(913) 219-0638
8 in this area
199 Total Sales
-
Charlene MacCallum

Seller's Agent in 2015
Charlene MacCallum
EXP Realty LLC
(913) 782-8857
1 in this area
61 Total Sales
-
S
Seller Co-Listing Agent in 2015
Stephanie MacCallum
EXP Realty LLC
-
Non MLS
N
Buyer's Agent in 2015
Non MLS
Non-MLS Office
(913) 661-1600
42 in this area
7,765 Total Sales
-
Bob Thomas
B
Seller's Agent in 2014
Bob Thomas
ReeceNichols - Overland Park
(913) 961-6888
1 in this area
43 Total Sales
Map
Source: Heartland MLS
MLS Number: 2422955
APN: IP22700000-0018
- 13205 Oak St
- 8517 Richards Rd
- 13608 Santa Fe Trail Dr
- 9318 Noland Rd
- 14309 W 89th St
- 9420 Haskins St
- 8404 Rosehill Rd
- 8545 Westgate St
- 8648 Greenwood Ln
- 13519 W 95th St
- 8630 Acuff Ln
- 9529 Summit St
- 14201 W 94th Terrace
- 8626 Oakview Dr
- 9418 Mullen Rd
- 8614 Oakview Dr
- 13109 Logan Ln
- 14445 Brentwood Dr
- 8241 Rosehill Rd
- 8923 Country Hill Ct
