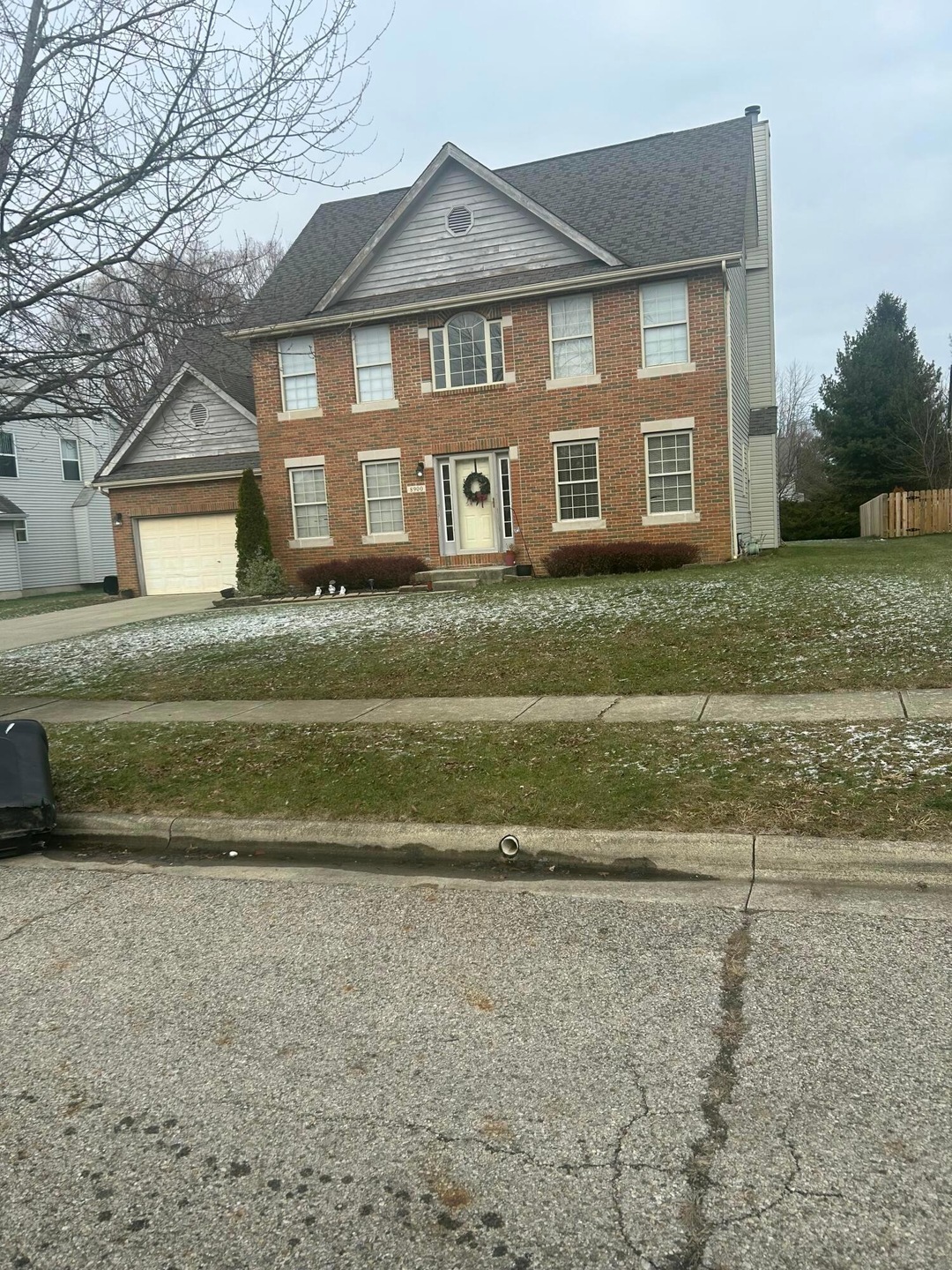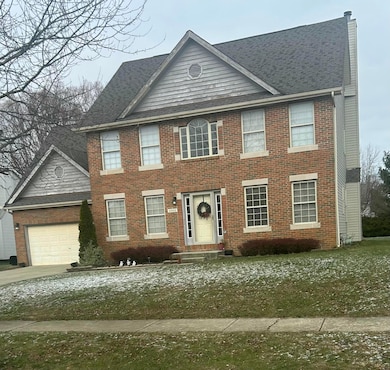
8900 Latham Ct Reynoldsburg, OH 43068
Taylor Ridge NeighborhoodHighlights
- Cul-De-Sac
- Forced Air Heating and Cooling System
- Gas Log Fireplace
- 2 Car Attached Garage
- Carpet
About This Home
As of April 2025Exceptional value for this 5 bedroom, 2 1/2 bath home in Reynoldsburg schools! Priced to sell fast with only cosmetic updates that are needed. Finished lower level creates a lot more living space. New HVAC in the last year and newer H2O tank. You do not want to miss out on this one!!
Last Agent to Sell the Property
Coldwell Banker Realty License #2014004215 Listed on: 12/14/2024

Last Buyer's Agent
NON MEMBER
NON MEMBER OFFICE
Home Details
Home Type
- Single Family
Est. Annual Taxes
- $4,606
Year Built
- Built in 1996
Lot Details
- 9,148 Sq Ft Lot
- Cul-De-Sac
Parking
- 2 Car Attached Garage
Home Design
- Brick Exterior Construction
- Vinyl Siding
Interior Spaces
- 2,260 Sq Ft Home
- 2-Story Property
- Gas Log Fireplace
- Insulated Windows
- Basement
- Recreation or Family Area in Basement
- Laundry on lower level
Kitchen
- Electric Range
- Microwave
- Dishwasher
Flooring
- Carpet
- Laminate
Bedrooms and Bathrooms
- 5 Bedrooms
Utilities
- Forced Air Heating and Cooling System
- Heating System Uses Gas
Listing and Financial Details
- Assessor Parcel Number 013-027588-00.197
Ownership History
Purchase Details
Home Financials for this Owner
Home Financials are based on the most recent Mortgage that was taken out on this home.Purchase Details
Home Financials for this Owner
Home Financials are based on the most recent Mortgage that was taken out on this home.Purchase Details
Home Financials for this Owner
Home Financials are based on the most recent Mortgage that was taken out on this home.Purchase Details
Home Financials for this Owner
Home Financials are based on the most recent Mortgage that was taken out on this home.Purchase Details
Home Financials for this Owner
Home Financials are based on the most recent Mortgage that was taken out on this home.Purchase Details
Home Financials for this Owner
Home Financials are based on the most recent Mortgage that was taken out on this home.Purchase Details
Similar Homes in Reynoldsburg, OH
Home Values in the Area
Average Home Value in this Area
Purchase History
| Date | Type | Sale Price | Title Company |
|---|---|---|---|
| Warranty Deed | $450,000 | Landsel Title | |
| Warranty Deed | $300,000 | None Listed On Document | |
| Survivorship Deed | $263,850 | Title First | |
| Deed | $187,900 | -- | |
| Deed | $179,900 | -- | |
| Deed | $29,500 | -- | |
| Deed | $28,500 | -- |
Mortgage History
| Date | Status | Loan Amount | Loan Type |
|---|---|---|---|
| Open | $431,650 | New Conventional | |
| Previous Owner | $297,000 | Construction | |
| Previous Owner | $6,254 | FHA | |
| Previous Owner | $171,731 | FHA | |
| Previous Owner | $121,900 | Stand Alone Refi Refinance Of Original Loan | |
| Previous Owner | $25,000 | Unknown | |
| Previous Owner | $147,500 | Unknown | |
| Previous Owner | $150,300 | New Conventional | |
| Previous Owner | $159,900 | Balloon | |
| Previous Owner | $13,500 | New Conventional |
Property History
| Date | Event | Price | Change | Sq Ft Price |
|---|---|---|---|---|
| 04/08/2025 04/08/25 | Sold | $450,000 | +157.3% | $165 / Sq Ft |
| 03/27/2025 03/27/25 | Off Market | $174,900 | -- | -- |
| 03/14/2025 03/14/25 | For Sale | $435,000 | +45.0% | $160 / Sq Ft |
| 12/20/2024 12/20/24 | Sold | $300,000 | -7.7% | $133 / Sq Ft |
| 12/14/2024 12/14/24 | For Sale | $325,000 | +85.8% | $144 / Sq Ft |
| 12/13/2024 12/13/24 | Pending | -- | -- | -- |
| 08/29/2014 08/29/14 | Sold | $174,900 | 0.0% | $77 / Sq Ft |
| 07/30/2014 07/30/14 | Pending | -- | -- | -- |
| 06/25/2014 06/25/14 | For Sale | $174,900 | -- | $77 / Sq Ft |
Tax History Compared to Growth
Tax History
| Year | Tax Paid | Tax Assessment Tax Assessment Total Assessment is a certain percentage of the fair market value that is determined by local assessors to be the total taxable value of land and additions on the property. | Land | Improvement |
|---|---|---|---|---|
| 2024 | $10,553 | $115,370 | $26,570 | $88,800 |
| 2023 | $4,606 | $115,370 | $26,570 | $88,800 |
| 2022 | $4,445 | $86,670 | $19,290 | $67,380 |
| 2021 | $4,443 | $86,670 | $19,290 | $67,380 |
| 2020 | $4,549 | $86,670 | $19,290 | $67,380 |
| 2019 | $4,188 | $69,440 | $13,300 | $56,140 |
| 2018 | $4,214 | $0 | $0 | $0 |
| 2017 | $3,926 | $0 | $0 | $0 |
| 2016 | $3,806 | $0 | $0 | $0 |
| 2015 | $3,684 | $0 | $0 | $0 |
| 2014 | $5,592 | $0 | $0 | $0 |
| 2013 | $3,763 | $0 | $0 | $0 |
Agents Affiliated with this Home
-
A
Seller's Agent in 2025
Alex Mayle
Keller Williams Greater Cols
-
M
Buyer's Agent in 2025
Mandy Mancini
Keller Williams Consultants
-
C
Seller's Agent in 2024
Crystal Doon
Coldwell Banker Realty
-
N
Buyer's Agent in 2024
NON MEMBER
NON MEMBER OFFICE
-
J
Seller's Agent in 2014
Jene Davis
RE/MAX
-
N
Buyer's Agent in 2014
Nick Cook
Howard Hanna RealCom Realty
Map
Source: Columbus and Central Ohio Regional MLS
MLS Number: 224043088
APN: 013-027588-00.197
- 921 Dianthus Ct
- 918 Dianthus Ct
- 9019 Kingsley Dr
- 9067 Kingsley Dr
- 1065 Mastell Dr
- 8774 Ormiston Cir
- 8770 Ormiston Cir
- 8662 Robbins Loop Dr
- 1077 Taylor Mills Dr
- 841 Allegro Dr
- 904 Allegro Dr
- 880 Allegro Dr
- 872 Allegro Dr
- 858 Allegro Dr
- 8536 Kingsley Dr
- 8056 Summit Rd SW
- 672 Toria Dr
- 8542 Firstgate Dr
- 8401 Priestley Dr
- 652 Thatch St

