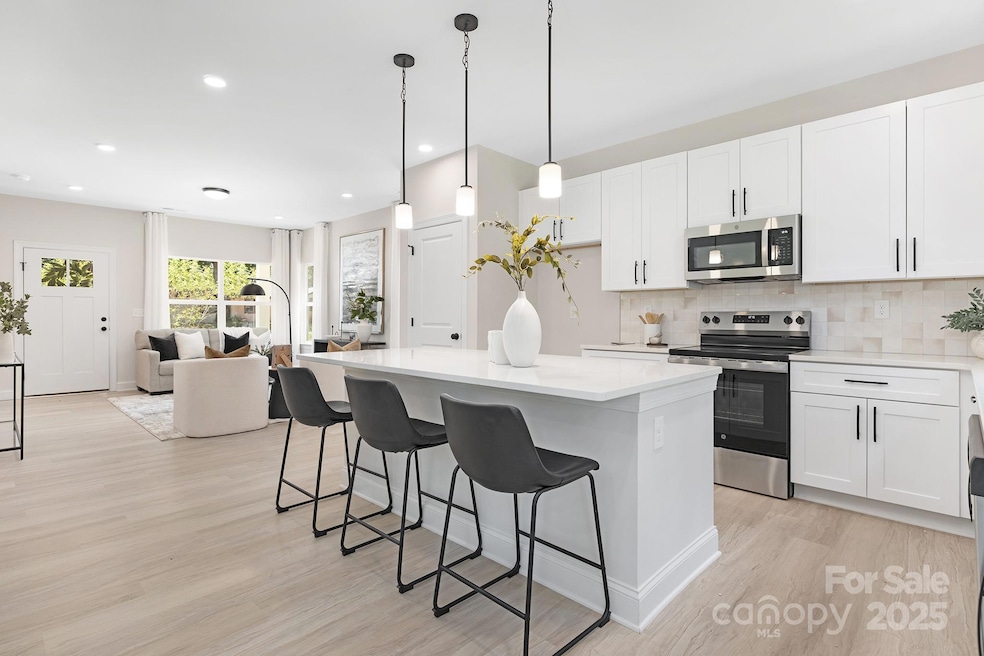8900 Potomac Blvd Charlotte, NC 28216
Northlake NeighborhoodEstimated payment $3,043/month
Highlights
- New Construction
- Central Heating and Cooling System
- Ceiling Fan
- 2 Car Attached Garage
About This Home
Move in Ready Packages now included - 6’ privacy fence, all appliances & blinds. Builder/Lender offering 2-1 Rate Buy Down (rates in the 4's). Also qualifies for 100% financing and $20,000 in closing costs. MUST SEE UPGRADES! Stunning new construction 5 bedroom single family home located in an established subdivision. Open floorplan featuring 9 foot ceilings on both levels and luxurious finishes such as quartz countertops, white shaker cabinetry with 42" uppers, soft close doors & dovetail drawers, subway tiled backsplash and designer tile in both primary and guest baths. Turnkey move in ready home perfect for first time buyers and investors. Loaded with upgrades including luxury vinyl plank flooring throughout, Pella windows & doors, fiber cement siding, stainless steel appliance package, black hardware & Moen plumbing fixtures. Primary suite offers ensuite bath with shower & dual vanity. Complete with a dedicated home office on main, 2 car garage, rear patio & flat yard. No HOA!
Listing Agent
EXP Realty LLC Ballantyne Brokerage Phone: 336-428-0230 License #319667 Listed on: 07/10/2025

Home Details
Home Type
- Single Family
Year Built
- Built in 2025 | New Construction
Lot Details
- Property is zoned N1-B
Parking
- 2 Car Attached Garage
- Driveway
Home Design
- Slab Foundation
Interior Spaces
- 2-Story Property
- Ceiling Fan
- Insulated Windows
- Washer and Electric Dryer Hookup
Kitchen
- Electric Range
- Microwave
- Dishwasher
- Disposal
Bedrooms and Bathrooms
- 5 Bedrooms
Utilities
- Central Heating and Cooling System
- Heat Pump System
- Electric Water Heater
Community Details
- Built by Olympia & Wright Homes
Listing and Financial Details
- Assessor Parcel Number 025-133-45
Map
Home Values in the Area
Average Home Value in this Area
Property History
| Date | Event | Price | Change | Sq Ft Price |
|---|---|---|---|---|
| 07/30/2025 07/30/25 | Price Changed | $475,000 | -2.1% | $234 / Sq Ft |
| 07/16/2025 07/16/25 | Price Changed | $485,000 | -3.0% | $239 / Sq Ft |
| 07/10/2025 07/10/25 | For Sale | $500,000 | -- | $246 / Sq Ft |
Source: Canopy MLS (Canopy Realtor® Association)
MLS Number: 4273119
- 4754 Lakeview Rd
- 4754 Lakeview Rd Unit 19
- 4750 Lakeview Rd
- 4750 Lakeview Rd Unit 18
- 4742 Lakeview Rd
- 4742 Lakeview Rd Unit 17
- 4738 Lakeview Rd
- 4738 Lakeview Rd Unit 16
- 4732 Lakeview Rd
- 4732 Lakeview Rd Unit 15
- 4728 Lakeview Rd
- 4728 Lakeview Rd Unit 14
- 4724 Lakeview Rd Unit 13
- 8702 Aspinwall Dr
- Cannalily Plan at Lakeview Village
- Clover Plan at Lakeview Village
- 7005 Alpharetta Ave
- 4714 Lakeview Rd Unit 11
- 7013 Alpharetta Ave
- 5103 Orchardview Way
- 4212 Napa Oak Dr
- 7116 Finn Hall Ave Unit 7-103.1410620
- 7116 Finn Hall Ave Unit 9-103.1410619
- 7116 Finn Hall Ave Unit 1-203.1410621
- 7116 Finn Hall Ave Unit 12-106.1410618
- 7116 Finn Hall Ave Unit 9-204.1410622
- 7116 Finn Hall Ave Unit 11-108.1410273
- 7116 Finn Hall Ave Unit 12-107.1410271
- 7116 Finn Hall Ave Unit 17-202.1410272
- 7116 Finn Hall Ave Unit 4-201.1410270
- 7116 Finn Hall Ave Unit 11-301.1410274
- 8816 Aspinwall Dr
- 5301 Roundstone Way
- 5120 Lakeview Rd
- 7116 Finn Hall Ave
- 6305 Kennard Dr
- 9402 Darwick St
- 9211 Corey Common Ave
- 8443 Redding Glen Ave
- 8700 Long Creek Club Dr






