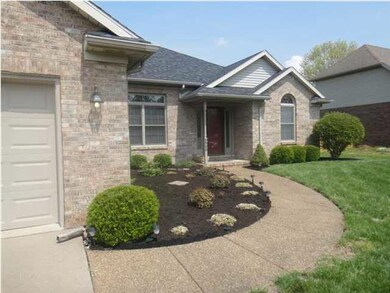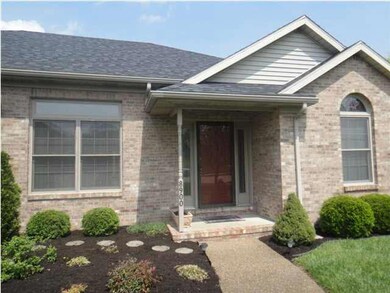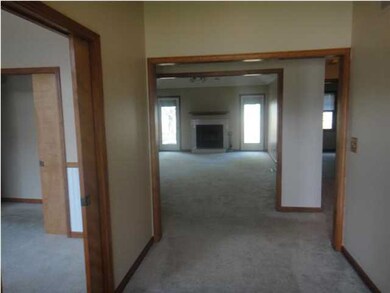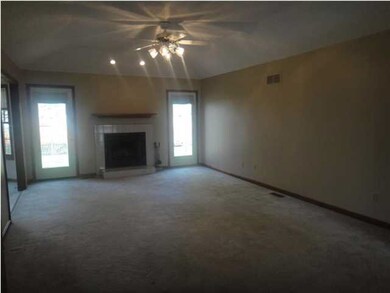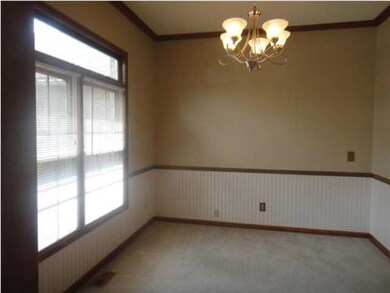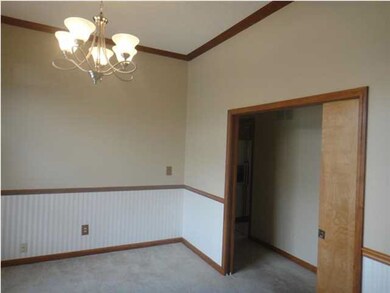
8900 Shadow Ridge Dr Newburgh, IN 47630
Highlights
- Ranch Style House
- 1 Fireplace
- Forced Air Heating and Cooling System
- John H. Castle Elementary School Rated A-
- 2 Car Attached Garage
- Level Lot
About This Home
As of August 2024Recently updated, new roof 2011. Great floor plan. Separate dining room with pocket doors, could be used as an office or sitting room. Large eat-in kitchen with breakfast bar. Split bedroom design. master suite has a sitting area, trey ceiling, master bath with whirlpool tub and separate shower and vanity. Front bedroom with vaulted ceiling and palladium window. Fenced backyard, pretty landscaping. Five minutes from shopping and area hospitals. Maintenance free brick exterior. Home includes one year home warranty.
Last Agent to Sell the Property
CHRIS WILLIAMS
F.C. TUCKER EMGE Listed on: 04/18/2013

Home Details
Home Type
- Single Family
Est. Annual Taxes
- $1,045
Year Built
- Built in 1992
Lot Details
- Lot Dimensions are 80 x 100
- Level Lot
Parking
- 2 Car Attached Garage
Home Design
- Ranch Style House
- Brick Exterior Construction
- Shingle Roof
- Composite Building Materials
- Vinyl Construction Material
Interior Spaces
- 1,781 Sq Ft Home
- 1 Fireplace
- Crawl Space
- Disposal
Bedrooms and Bathrooms
- 3 Bedrooms
- 2 Full Bathrooms
Utilities
- Forced Air Heating and Cooling System
- Heating System Uses Gas
Listing and Financial Details
- Assessor Parcel Number 6056400006
Ownership History
Purchase Details
Home Financials for this Owner
Home Financials are based on the most recent Mortgage that was taken out on this home.Purchase Details
Home Financials for this Owner
Home Financials are based on the most recent Mortgage that was taken out on this home.Purchase Details
Home Financials for this Owner
Home Financials are based on the most recent Mortgage that was taken out on this home.Purchase Details
Home Financials for this Owner
Home Financials are based on the most recent Mortgage that was taken out on this home.Similar Homes in Newburgh, IN
Home Values in the Area
Average Home Value in this Area
Purchase History
| Date | Type | Sale Price | Title Company |
|---|---|---|---|
| Warranty Deed | $284,075 | None Listed On Document | |
| Quit Claim Deed | -- | None Listed On Document | |
| Warranty Deed | -- | Attorney | |
| Warranty Deed | -- | None Available |
Mortgage History
| Date | Status | Loan Amount | Loan Type |
|---|---|---|---|
| Open | $244,075 | New Conventional | |
| Previous Owner | $95,000 | Credit Line Revolving | |
| Previous Owner | $132,000 | New Conventional | |
| Previous Owner | $155,800 | New Conventional |
Property History
| Date | Event | Price | Change | Sq Ft Price |
|---|---|---|---|---|
| 08/21/2024 08/21/24 | Sold | $284,075 | +1.5% | $147 / Sq Ft |
| 07/17/2024 07/17/24 | Pending | -- | -- | -- |
| 07/16/2024 07/16/24 | For Sale | $279,900 | +69.6% | $145 / Sq Ft |
| 05/23/2016 05/23/16 | Sold | $165,000 | -2.9% | $93 / Sq Ft |
| 04/08/2016 04/08/16 | Pending | -- | -- | -- |
| 03/28/2016 03/28/16 | For Sale | $169,900 | +3.6% | $95 / Sq Ft |
| 05/24/2013 05/24/13 | Sold | $164,000 | -0.5% | $92 / Sq Ft |
| 04/29/2013 04/29/13 | Pending | -- | -- | -- |
| 04/18/2013 04/18/13 | For Sale | $164,900 | -- | $93 / Sq Ft |
Tax History Compared to Growth
Tax History
| Year | Tax Paid | Tax Assessment Tax Assessment Total Assessment is a certain percentage of the fair market value that is determined by local assessors to be the total taxable value of land and additions on the property. | Land | Improvement |
|---|---|---|---|---|
| 2024 | $1,825 | $251,600 | $29,200 | $222,400 |
| 2023 | $1,768 | $245,300 | $29,200 | $216,100 |
| 2022 | $1,685 | $226,300 | $36,200 | $190,100 |
| 2021 | $1,353 | $181,000 | $29,000 | $152,000 |
| 2020 | $1,304 | $167,600 | $26,200 | $141,400 |
| 2019 | $1,312 | $164,000 | $26,200 | $137,800 |
| 2018 | $1,172 | $157,700 | $26,200 | $131,500 |
| 2017 | $1,147 | $156,000 | $26,200 | $129,800 |
| 2016 | $1,047 | $146,800 | $26,200 | $120,600 |
| 2014 | $899 | $140,400 | $24,400 | $116,000 |
| 2013 | $842 | $136,600 | $24,400 | $112,200 |
Agents Affiliated with this Home
-
J
Seller's Agent in 2024
Janice Miller
ERA FIRST ADVANTAGE REALTY, INC
-
A
Seller's Agent in 2016
Aaron Luttrull
Schuler Bauer Real Estate
-
C
Seller's Agent in 2013
CHRIS WILLIAMS
F.C. TUCKER EMGE
-
A
Buyer's Agent in 2013
Anita Waldroup
F.C. TUCKER EMGE
Map
Source: Indiana Regional MLS
MLS Number: 885083
APN: 87-12-15-310-006.000-019
- 8921 Covenant Ct
- 8671 Angel Dr
- 8433 Countrywood Ct
- 8455 Nolia Ln
- 3105 White Oak Trail
- 8377 Oak Grove Rd
- 8633 Cayman Ct
- 2411 Clover Cir
- 8356 Spencer Dr
- 2017 Chadwick Dr
- 8644 Vann Rd
- 3100 Hickory View Dr
- 4644 Chelmsford Dr
- 3244 Ashdon Dr
- 5555 Hillside Trail
- 3144 Ashdon Dr
- 3587 Sand Dr
- 3509 Sand Dr
- 3500 Sand Dr Unit One
- 8486 Bell Crossing Dr

