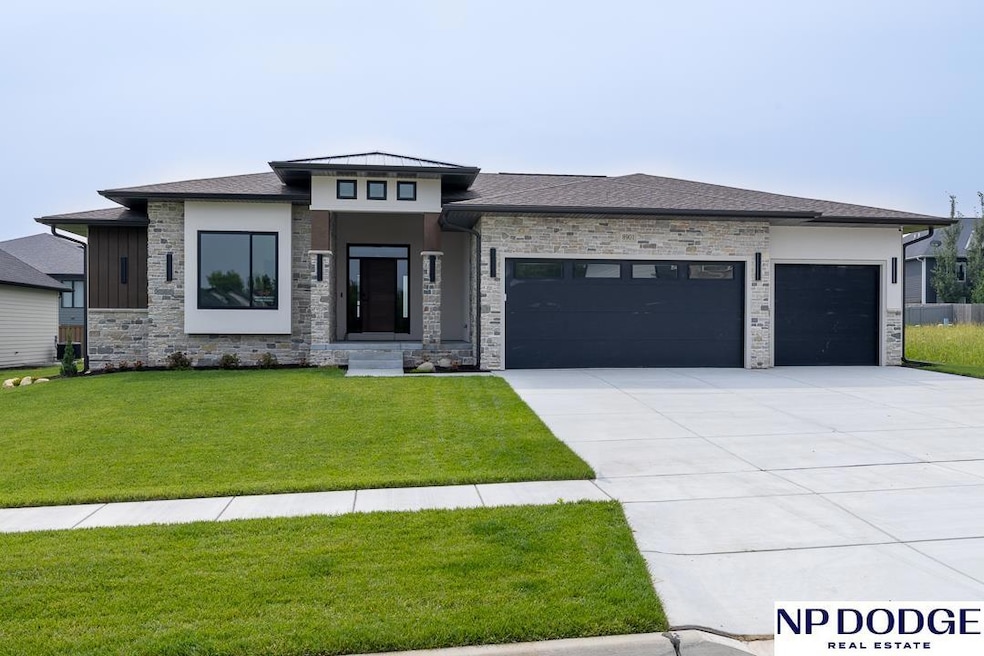8901 Appaloosa Ln Lincoln, NE 68520
Estimated payment $4,652/month
Highlights
- New Construction
- Ranch Style House
- 2 Fireplaces
- Pyrtle Elementary School Rated A-
- Engineered Wood Flooring
- Wine Refrigerator
About This Home
Taylor Made Properties (TMP) designs homes that are different from the rest. Its team prides itself with carefully considered design details around every corner which leave each space with an open feeling of warmth and character that create a lasting impression. Our design and building aesthetic are transitional to modern with clean lines and contemporary appointments. Each of our homes are custom-designed by Maven Tile and Home Design, specifically for you. From open floor plans flooded with natural light to finding the perfect light fixture to hang over your dinner table; we incorporate unique elements in each room. We love to layer texture, color, and interesting materials to create a space that is uniquely yours. Our clients choose Taylor Made Properties (TMP) because we offer exemplary design aesthetics and attention to detail in each home, but we also provide support and guidance through every step of the building process.
Listing Agent
NP Dodge RE Sales Inc Lincoln Brokerage Phone: 402-429-0809 License #0960301 Listed on: 08/01/2025

Open House Schedule
-
Sunday, September 21, 20251:00 to 2:30 pm9/21/2025 1:00:00 PM +00:009/21/2025 2:30:00 PM +00:00Add to Calendar
Home Details
Home Type
- Single Family
Est. Annual Taxes
- $1,173
Year Built
- Built in 2025 | New Construction
Lot Details
- 10,400 Sq Ft Lot
- Lot Dimensions are 80 x 130
HOA Fees
- $13 Monthly HOA Fees
Parking
- 3 Car Attached Garage
Home Design
- Ranch Style House
- Traditional Architecture
- Composition Roof
- Concrete Perimeter Foundation
- Stucco
- Stone
Interior Spaces
- Wet Bar
- 2 Fireplaces
- Gas Log Fireplace
- Electric Fireplace
- Home Security System
- Washer
Kitchen
- Oven or Range
- Microwave
- Dishwasher
- Wine Refrigerator
Flooring
- Engineered Wood
- Carpet
- Ceramic Tile
- Vinyl
Bedrooms and Bathrooms
- 5 Bedrooms
Basement
- Sump Pump
- Natural lighting in basement
Schools
- Pyrtle Elementary School
- Lux Middle School
- Lincoln East High School
Additional Features
- Covered Patio or Porch
- Forced Air Heating and Cooling System
Community Details
- Association fees include common area maintenance
- White Horse Association
- Built by TMP
- White Horse 3Rd Addition Subdivision
Listing and Financial Details
- Assessor Parcel Number 1726341002000
Map
Home Values in the Area
Average Home Value in this Area
Tax History
| Year | Tax Paid | Tax Assessment Tax Assessment Total Assessment is a certain percentage of the fair market value that is determined by local assessors to be the total taxable value of land and additions on the property. | Land | Improvement |
|---|---|---|---|---|
| 2024 | $1,173 | $85,000 | $85,000 | -- |
| 2023 | $1,438 | $85,000 | $85,000 | -- |
| 2022 | $1,521 | $75,000 | $75,000 | $0 |
| 2021 | $0 | $0 | $0 | $0 |
Property History
| Date | Event | Price | Change | Sq Ft Price |
|---|---|---|---|---|
| 08/25/2025 08/25/25 | Price Changed | $859,975 | -1.1% | $243 / Sq Ft |
| 08/07/2025 08/07/25 | Price Changed | $869,975 | +1.2% | $246 / Sq Ft |
| 08/04/2025 08/04/25 | Price Changed | $859,975 | -1.1% | $243 / Sq Ft |
| 08/01/2025 08/01/25 | For Sale | $869,975 | +778.8% | $246 / Sq Ft |
| 06/28/2024 06/28/24 | Sold | $99,000 | 0.0% | -- |
| 05/29/2024 05/29/24 | Pending | -- | -- | -- |
| 01/24/2024 01/24/24 | For Sale | $99,000 | -- | -- |
Purchase History
| Date | Type | Sale Price | Title Company |
|---|---|---|---|
| Warranty Deed | $95,000 | Nebraska Title | |
| Warranty Deed | $44,000 | None Listed On Document |
Mortgage History
| Date | Status | Loan Amount | Loan Type |
|---|---|---|---|
| Open | $685,600 | Construction | |
| Previous Owner | $70,400 | Credit Line Revolving | |
| Previous Owner | $167,000 | New Conventional |
Source: Great Plains Regional MLS
MLS Number: 22521567
APN: 17-26-341-002-000
- 8909 Appaloosa Ln
- 8819 Appaloosa Ln
- 8810 Appaloosa Ln
- 8911 Ranch Gate Rd
- 901 S 88th St
- 8810 Sandalwood Dr
- 8821 White Horse Way
- 9123 Hillcrest Trail
- 9127 Hillcrest Trail
- 9124 Hillcrest Trail
- 9118 Hillcrest Trail
- 9180 Hillcrest Trail
- 663 Eloise Ave
- 9121 White Horse Way
- 9200 Triana Ln
- 9201 Triana Ln
- 640 Eloise Ave
- 916 Carriage Way Unit 13
- 622 S 88th St
- 1220 S 93rd St
- 111 S 90th St
- 7601-7621 Cherrywood Dr
- 7311 Buckingham Dr
- 8341 Karl Ridge Rd
- 901 Roanoke Ct
- 8320 Rockledge Rd
- 1401 Cedar Cove Rd
- 3100 S 72nd St
- 6531 Vine St
- 8230 Ventura Place
- 9134 Pioneer Ct
- 825 N Cotner Blvd
- 6101 Vine St
- 225 N Cotner Blvd
- 5900 Roose St
- 8201 Regent Dr
- 2612 S 52nd St
- 1025 N 63rd St
- 2701 N 70th St
- 1630-1640 N 56th St






