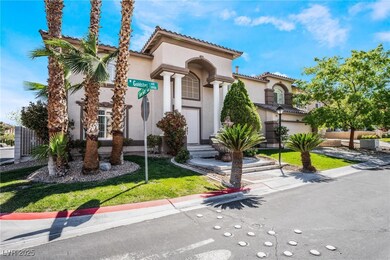8901 Goldstone Ave Las Vegas, NV 89143
Kyle Canyon NeighborhoodHighlights
- Gated Community
- Vaulted Ceiling
- Main Floor Bedroom
- Fireplace in Primary Bedroom
- Wood Flooring
- Plantation Shutters
About This Home
Luxurious Home in Gated Community! As soon as you walk in this gorgeous home you will appreciate the chandelier and spiral staircase. Home has dual master bedrooms. Main master bedroom upstairs has a double sided fireplace with a sitting area. His and hers walk-in closets. Second master bedroom downstairs has French doors leading to the backyard. All bedrooms are spacious and separate from each other. Large family room with vaulted ceilings. Ceiling fans throughout. Loft oversees family room. Gas BBQ grill hooked up and ready to use. NO Washer/Dryer. *Rent includes $55 Trash/Sewer fees*
Listing Agent
Robinson Realty & Management Brokerage Phone: 702-435-7355 License #B.0048952 Listed on: 10/29/2025
Home Details
Home Type
- Single Family
Est. Annual Taxes
- $5,165
Year Built
- Built in 2001
Lot Details
- 9,583 Sq Ft Lot
- North Facing Home
- Back Yard Fenced
- Block Wall Fence
Parking
- 3 Car Garage
Home Design
- Frame Construction
- Tile Roof
- Stucco
Interior Spaces
- 4,964 Sq Ft Home
- 2-Story Property
- Vaulted Ceiling
- Ceiling Fan
- Fireplace With Glass Doors
- Gas Fireplace
- Plantation Shutters
- Blinds
- Drapes & Rods
- Living Room with Fireplace
- 2 Fireplaces
Kitchen
- Built-In Electric Oven
- Gas Cooktop
- Microwave
- Dishwasher
- Pots and Pans Drawers
- Disposal
Flooring
- Wood
- Carpet
- Tile
Bedrooms and Bathrooms
- 6 Bedrooms
- Main Floor Bedroom
- Fireplace in Primary Bedroom
Laundry
- Laundry Room
- Laundry on main level
- Gas Dryer Hookup
Home Security
- Security System Owned
- Intercom
Schools
- Bilbray Elementary School
- Cadwallader Ralph Middle School
- Arbor View High School
Utilities
- Two cooling system units
- Central Heating and Cooling System
- Heating System Uses Gas
- Programmable Thermostat
- Cable TV Available
Listing and Financial Details
- Security Deposit $3,850
- Property Available on 10/29/25
- Tenant pays for electricity, gas, grounds care, sewer, trash collection, water
- The owner pays for association fees
Community Details
Overview
- Property has a Home Owners Association
- Iron Mountain Association, Phone Number (702) 363-6262
- Iron Mountain Estate Subdivision
Recreation
- Park
Pet Policy
- Pets allowed on a case-by-case basis
- Pet Deposit $350
Security
- Gated Community
Map
Source: Las Vegas REALTORS®
MLS Number: 2731209
APN: 125-05-411-095
- 9304 Empire Rock St
- 8929 Glenistar Gate Ave
- 9313 Brilliant Ore Dr
- 9208 Brilliant Ore Dr
- 8817 Tierra Hope Ct
- 9029 Barium Rock Ave
- 9046 Barium Rock Ave
- 9029 Sheep Ranch Ct
- 10392 Red Dwarf St
- 10405 Red Dwarf St
- 9021 Reindeer Lake St
- 9053 Black Elk Ave Unit 60
- 9203 Austin Valley Ct
- 9440 Lunar Ray St
- 9221 Encounter Ave
- 9005 Rendon St
- 9144 Black Elk Ave
- 9780 Abel Cliff St
- 8730 Ruston Rd
- 9238 Alden Pointe Ct
- 9213 Grand Gate St
- 8928 Wind Warrior Ave
- 9501 Ironsend St Unit 2
- 9708 Red Horse St
- 9629 Fast Elk St
- 9728 Fast Elk St
- 9318 Copernicus Ave
- 9101 Pine Mission Ave
- 9021 Little Horse Ave
- 9121 Rusty Rifle Ave
- 8840 Spinning Wheel Ave
- 9215 Sky Pointe Dr
- 9121 Watermelon Seed Ave
- 8492 Brody Marsh Ave
- 8297 Harvest Spring Place
- 8285 Harvest Spring Place
- 8600 N Grand Canyon Dr
- 8148 Finch Feather St
- 8265 Brilliant Pompon Place
- 8276 Begonia Blush Dr







