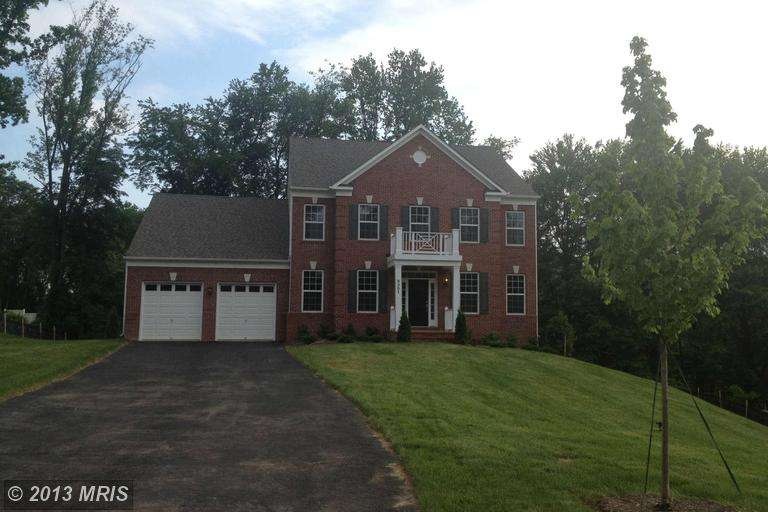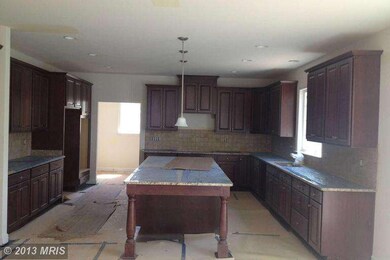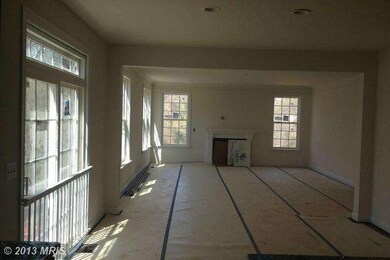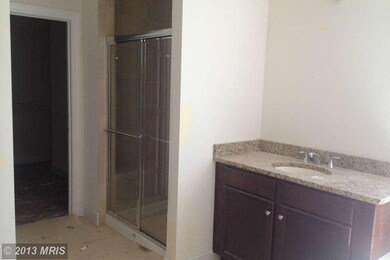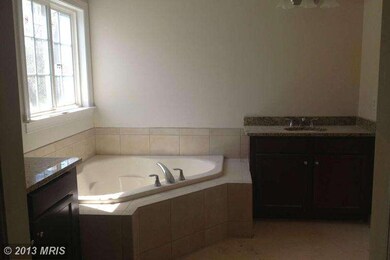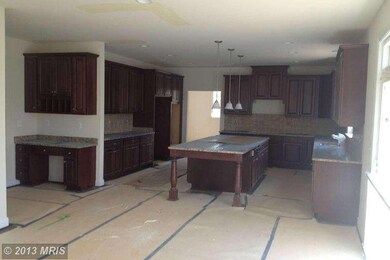
8901 Hargrove Ct Fairfax, VA 22031
Highlights
- New Construction
- Gourmet Kitchen
- Wooded Lot
- Fairhill Elementary School Rated A-
- Open Floorplan
- Traditional Architecture
About This Home
As of June 2013Stanley Martin Move-in-Ready Home! Currently offering $28,888 off List Price (for limited time only)! Luxury features/upgrades include brick/hardiplank exterior, 3-level rear extension, gourmet kitchen, hardwood on main level, ceramic tile in all baths, upgraded carpet, PLUS MUCH MORE!! Close to shopping, dining, recreation & many commuter routes!
Home Details
Home Type
- Single Family
Est. Annual Taxes
- $15,032
Year Built
- 2013
Lot Details
- 0.36 Acre Lot
- The property's topography is level
- Wooded Lot
HOA Fees
- $90 Monthly HOA Fees
Parking
- 2 Car Attached Garage
- Front Facing Garage
Home Design
- Traditional Architecture
- Brick Front
- HardiePlank Type
Interior Spaces
- Property has 3 Levels
- Open Floorplan
- Ceiling height of 9 feet or more
- 1 Fireplace
- Low Emissivity Windows
- Insulated Windows
- Sliding Doors
- Insulated Doors
- Family Room Off Kitchen
- Living Room
- Dining Room
- Den
- Library
- Game Room
- Wood Flooring
Kitchen
- Gourmet Kitchen
- Breakfast Room
- Butlers Pantry
- Microwave
- Dishwasher
- Kitchen Island
- Upgraded Countertops
Bedrooms and Bathrooms
- 5 Bedrooms
- En-Suite Primary Bedroom
- 4.5 Bathrooms
Laundry
- Laundry Room
- Washer and Dryer Hookup
Finished Basement
- Walk-Out Basement
- Connecting Stairway
- Rear Basement Entry
- Basement Windows
Utilities
- Forced Air Heating System
- Electric Water Heater
Listing and Financial Details
- Home warranty included in the sale of the property
- Tax Lot 4
- Assessor Parcel Number SPECULATION
Community Details
Overview
- Built by STANLEY MARTIN
- The Sandhurst
Amenities
- Common Area
Ownership History
Purchase Details
Home Financials for this Owner
Home Financials are based on the most recent Mortgage that was taken out on this home.Similar Homes in Fairfax, VA
Home Values in the Area
Average Home Value in this Area
Purchase History
| Date | Type | Sale Price | Title Company |
|---|---|---|---|
| Warranty Deed | $929,990 | -- |
Mortgage History
| Date | Status | Loan Amount | Loan Type |
|---|---|---|---|
| Open | $350,000 | Credit Line Revolving | |
| Closed | $50,000 | Credit Line Revolving | |
| Closed | $24,600 | Credit Line Revolving | |
| Open | $883,490 | New Conventional |
Property History
| Date | Event | Price | Change | Sq Ft Price |
|---|---|---|---|---|
| 07/02/2025 07/02/25 | Rented | $6,000 | 0.0% | -- |
| 06/13/2025 06/13/25 | Price Changed | $6,000 | -7.7% | $1 / Sq Ft |
| 05/22/2025 05/22/25 | Price Changed | $6,500 | -7.1% | $1 / Sq Ft |
| 05/13/2025 05/13/25 | For Rent | $7,000 | 0.0% | -- |
| 06/25/2013 06/25/13 | Sold | $929,990 | -4.1% | $185 / Sq Ft |
| 05/25/2013 05/25/13 | Pending | -- | -- | -- |
| 04/26/2013 04/26/13 | Price Changed | $969,990 | -1.8% | $193 / Sq Ft |
| 02/13/2013 02/13/13 | Price Changed | $987,500 | +7.1% | $197 / Sq Ft |
| 10/16/2012 10/16/12 | Price Changed | $921,615 | +4.1% | $184 / Sq Ft |
| 09/13/2012 09/13/12 | For Sale | $884,990 | -- | $176 / Sq Ft |
Tax History Compared to Growth
Tax History
| Year | Tax Paid | Tax Assessment Tax Assessment Total Assessment is a certain percentage of the fair market value that is determined by local assessors to be the total taxable value of land and additions on the property. | Land | Improvement |
|---|---|---|---|---|
| 2024 | $15,032 | $1,249,620 | $353,000 | $896,620 |
| 2023 | $13,799 | $1,179,340 | $338,000 | $841,340 |
| 2022 | $13,636 | $1,150,950 | $318,000 | $832,950 |
| 2021 | $12,358 | $1,019,010 | $318,000 | $701,010 |
| 2020 | $12,312 | $1,009,010 | $308,000 | $701,010 |
| 2019 | $12,208 | $999,010 | $298,000 | $701,010 |
| 2018 | $11,374 | $989,010 | $288,000 | $701,010 |
| 2017 | $11,502 | $961,010 | $260,000 | $701,010 |
| 2016 | $10,994 | $949,010 | $248,000 | $701,010 |
| 2015 | $10,591 | $949,010 | $248,000 | $701,010 |
| 2014 | $10,303 | $925,260 | $238,000 | $687,260 |
Agents Affiliated with this Home
-
Diane Freeman
D
Seller's Agent in 2025
Diane Freeman
Redfin Corporation
-
Bruce Tyburski
B
Seller Co-Listing Agent in 2025
Bruce Tyburski
Redfin Corporation
-
D
Buyer's Agent in 2025
Dominique McNairy-Dixon
Pearson Smith Realty, LLC
-
Stanley Martin

Seller's Agent in 2013
Stanley Martin
SM Brokerage, LLC
(571) 999-7039
1,990 Total Sales
-
Betty Peerenboom

Buyer's Agent in 2013
Betty Peerenboom
Long & Foster
(703) 400-7189
7 Total Sales
Map
Source: Bright MLS
MLS Number: 1004159992
APN: 0482-34-0004
- 8825 Stolen Moments Terrace
- 2811 Elsmore St
- 517 Walker St SW
- 510 Walker St SW
- 2831 Cedar Ln
- 1208 Ross Dr SW
- 2904 Mainstone Dr
- 1419 Cottage St SW
- 207 Patrick St SW
- 501 Yeonas Dr SW
- 2925 Amberleigh Way
- 1110 Hillcrest Dr SW
- 113 James Dr SW
- 2964 Kildare Ln
- 9198 Topaz St
- 2919 Fairhill Rd
- 8521 Cottage St
- 9151 Hermosa Dr
- 2992 Covington St
- 9210 Sycamore Crest Dr
