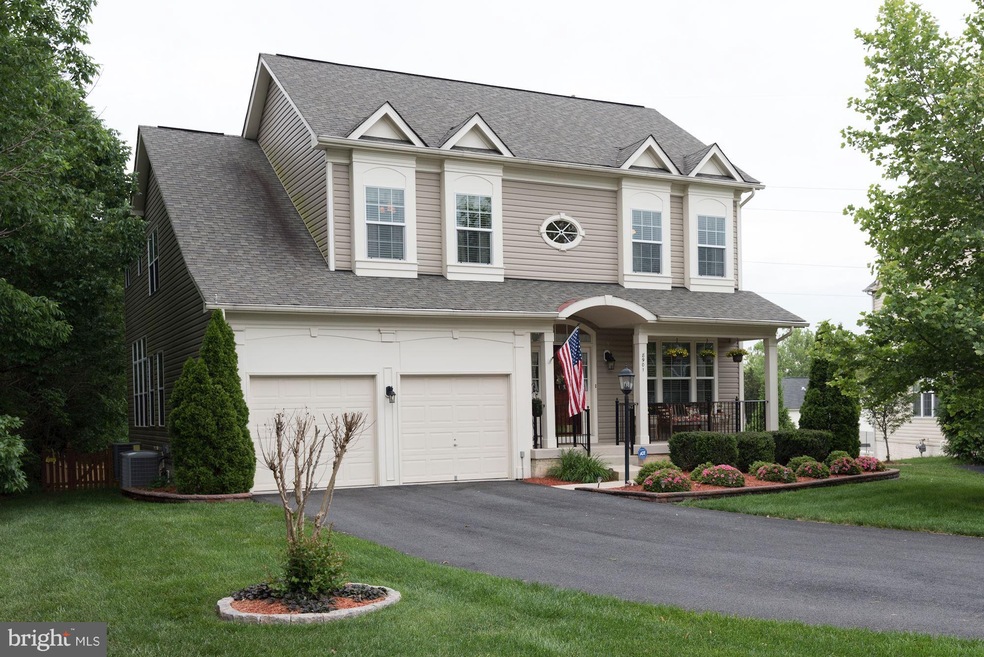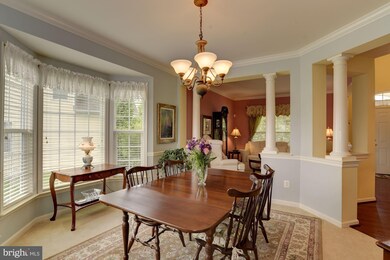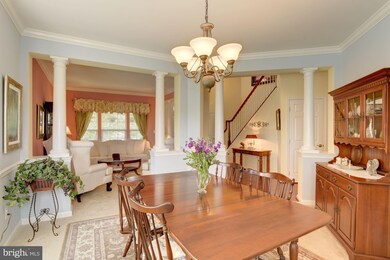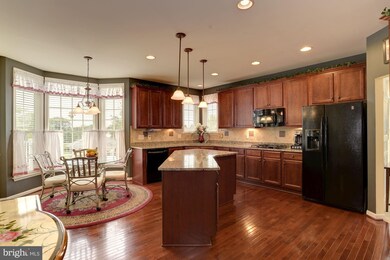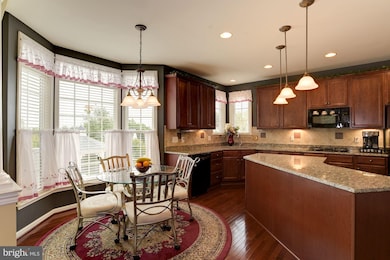
8901 Kingbird Ct Gainesville, VA 20155
Meadows At Morris Farm NeighborhoodEstimated Value: $783,000 - $923,000
Highlights
- Gourmet Kitchen
- Open Floorplan
- Deck
- Glenkirk Elementary School Rated A
- Colonial Architecture
- Wood Flooring
About This Home
As of July 2017Stunning home in sought after Meadows at Morris Farm neighborhood! Gorgeous outdoor space, perfect for entertaining and relaxing! The home is meticulously maintained. Kitchen with granite, gleaming hardwoods and tons of natural light. Master boasts his and her walk in closets and large en suite with soaker tub and separate shower. This one is a must see!
Home Details
Home Type
- Single Family
Est. Annual Taxes
- $5,456
Year Built
- Built in 2008
Lot Details
- 0.3 Acre Lot
- Back Yard Fenced
- Property is in very good condition
- Property is zoned PMR
HOA Fees
- $96 Monthly HOA Fees
Parking
- 2 Car Attached Garage
- Front Facing Garage
- Garage Door Opener
Home Design
- Colonial Architecture
- Vinyl Siding
Interior Spaces
- Property has 3 Levels
- Open Floorplan
- 1 Fireplace
- Entrance Foyer
- Family Room Off Kitchen
- Living Room
- Dining Room
- Den
- Game Room
- Utility Room
- Wood Flooring
Kitchen
- Gourmet Kitchen
- Breakfast Room
- Built-In Double Oven
- Cooktop
- Microwave
- Ice Maker
- Dishwasher
- Kitchen Island
- Upgraded Countertops
- Disposal
Bedrooms and Bathrooms
- 4 Bedrooms
- En-Suite Primary Bedroom
- En-Suite Bathroom
- 3.5 Bathrooms
Laundry
- Dryer
- Washer
Finished Basement
- Walk-Up Access
- Side Basement Entry
- Sump Pump
Outdoor Features
- Deck
Schools
- Glenkirk Elementary School
- Gainesville Middle School
- Patriot High School
Utilities
- Forced Air Heating and Cooling System
- Vented Exhaust Fan
- Natural Gas Water Heater
Listing and Financial Details
- Tax Lot 31
- Assessor Parcel Number 238911
Community Details
Overview
- Association fees include pool(s), trash
- Meadows At Morris Farm Subdivision
Recreation
- Community Playground
- Community Pool
- Jogging Path
Ownership History
Purchase Details
Home Financials for this Owner
Home Financials are based on the most recent Mortgage that was taken out on this home.Purchase Details
Home Financials for this Owner
Home Financials are based on the most recent Mortgage that was taken out on this home.Purchase Details
Home Financials for this Owner
Home Financials are based on the most recent Mortgage that was taken out on this home.Similar Homes in Gainesville, VA
Home Values in the Area
Average Home Value in this Area
Purchase History
| Date | Buyer | Sale Price | Title Company |
|---|---|---|---|
| Tribett Tammy | -- | Cu Title Insurance Agcy Llc | |
| Mccaslin Jeffrey | $524,900 | Vesta Settlements Llc | |
| Jones Mark W | $483,798 | -- |
Mortgage History
| Date | Status | Borrower | Loan Amount |
|---|---|---|---|
| Open | Tribett Tammy | $501,500 | |
| Previous Owner | Mccaslin Jeffrey | $419,920 | |
| Previous Owner | Jones Patricia A | $462,962 | |
| Previous Owner | Jones Mark Webb | $479,359 | |
| Previous Owner | Jones Mark W | $476,300 |
Property History
| Date | Event | Price | Change | Sq Ft Price |
|---|---|---|---|---|
| 07/06/2017 07/06/17 | Sold | $524,900 | 0.0% | $133 / Sq Ft |
| 06/01/2017 06/01/17 | Pending | -- | -- | -- |
| 05/26/2017 05/26/17 | For Sale | $524,900 | -- | $133 / Sq Ft |
Tax History Compared to Growth
Tax History
| Year | Tax Paid | Tax Assessment Tax Assessment Total Assessment is a certain percentage of the fair market value that is determined by local assessors to be the total taxable value of land and additions on the property. | Land | Improvement |
|---|---|---|---|---|
| 2024 | $7,020 | $705,900 | $181,300 | $524,600 |
| 2023 | $6,948 | $667,800 | $161,800 | $506,000 |
| 2022 | $7,035 | $635,200 | $151,700 | $483,500 |
| 2021 | $6,813 | $559,800 | $139,500 | $420,300 |
| 2020 | $8,097 | $522,400 | $132,300 | $390,100 |
| 2019 | $7,961 | $513,600 | $132,300 | $381,300 |
| 2018 | $5,876 | $486,600 | $126,100 | $360,500 |
| 2017 | $5,702 | $463,500 | $126,100 | $337,400 |
| 2016 | $5,457 | $447,500 | $118,900 | $328,600 |
| 2015 | $5,234 | $447,000 | $118,900 | $328,100 |
| 2014 | $5,234 | $419,700 | $111,300 | $308,400 |
Agents Affiliated with this Home
-
Matt Megel

Seller's Agent in 2017
Matt Megel
EXP Realty, LLC
(703) 863-1792
37 in this area
154 Total Sales
-
Robert Chevez

Seller Co-Listing Agent in 2017
Robert Chevez
EXP Realty, LLC
(703) 596-9448
17 in this area
160 Total Sales
-
Cathy Strittmater

Buyer's Agent in 2017
Cathy Strittmater
Keller Williams Realty/Lee Beaver & Assoc.
(703) 608-6342
1 in this area
127 Total Sales
Map
Source: Bright MLS
MLS Number: 1000387783
APN: 7396-63-6480
- 14216 Sharpshinned Dr
- 14013 Indigo Bunting Ct
- 8705 Lords View Loop
- 8868 Song Sparrow Dr
- 8967 Fenestra Place
- 13859 Barrymore Ct
- 13848 Barrymore Ct
- 8903 Screech Owl Ct
- 13763 Deacons Way
- 8849 Brown Thrasher Ct
- 8245 Crackling Fire Dr
- 14381 Broadwinged Dr
- 14401 Broadwinged Dr
- 13988 Dancing Twig Dr
- 8408 Lippizan Place
- 13860 Bridlewood Dr
- 13484 Wansteadt Place
- 13566 Wyecrosse Ct
- 8347 Crackling Cedar Ln
- 9486 Broadlands Ln
- 8901 Kingbird Ct
- 8905 Kingbird Ct
- 8909 Kingbird Ct
- 8736 Lords View Loop
- 8740 Lords View Loop
- 8913 Kingbird Ct
- 8732 Lords View Loop
- 8906 Kingbird Ct
- 8744 Lords View Loop
- 8812 Yellowthroat Ct
- 8808 Yellowthroat Ct
- 8816 Yellowthroat Ct
- 8804 Yellowthroat Ct
- 14096 Flicker Ct
- 8917 Kingbird Ct
- 14196 Sharpshinned Dr
- 8728 Lords View Loop
- 8800 Yellowthroat Ct
- 8820 Yellowthroat Ct
- 8748 Lords View Loop
