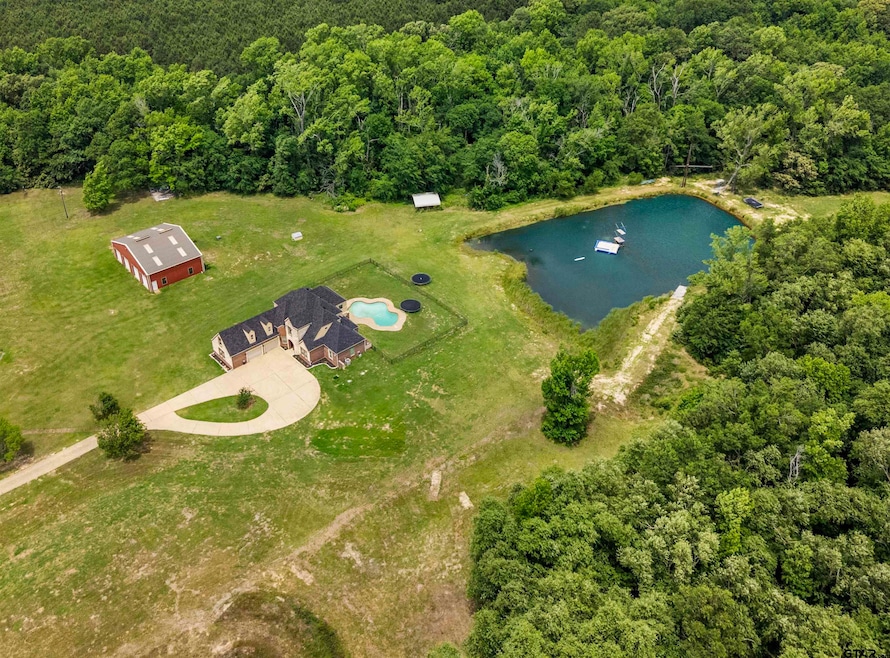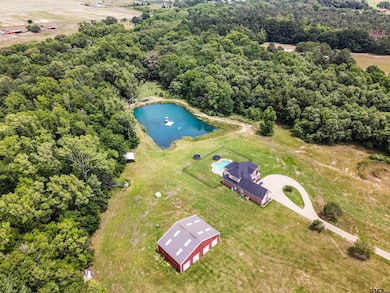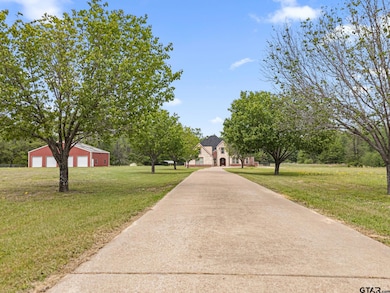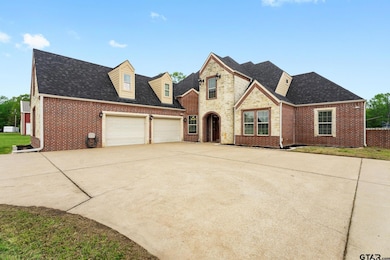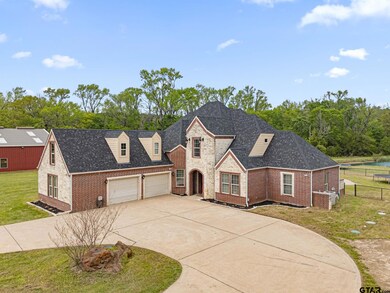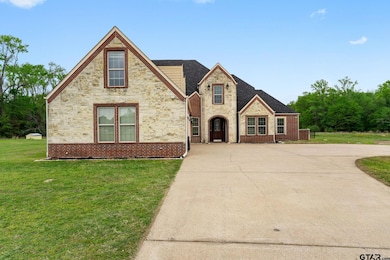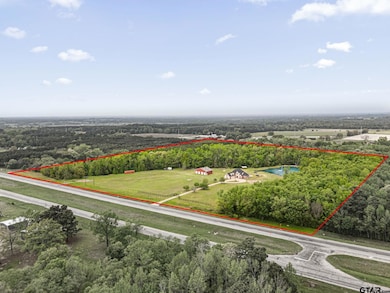8901 State Highway 31 E Murchison, TX 75778
Highlights
- Home Theater
- Sitting Area In Primary Bedroom
- 2-Story Property
- In Ground Pool
- 30.35 Acre Lot
- Partially Wooded Lot
About This Lot
Welcome to your private retreat where luxury meets country living! Nestled on over 30 scenic acres, this impressive 4,566 sq ft custom home offers the perfect blend of space, functionality, and relaxation. Featuring 4 spacious bedrooms, 2 living areas, a dedicated home office, media room, and a versatile flex space, this home is designed to accommodate your every need. The open-concept layout creates an inviting atmosphere ideal for entertaining, while abundant storage throughout keeps everything organized and within reach. Step outside to your personal oasis – a gorgeous in-ground pool perfect for summer days and weekend gatherings. Whether you're a hobbyist, craftsman, or need room for all the toys, the 40'x60' insulated shop is a dream come true. Fully heated and cooled with four bay roll-top doors, it's ready for any project you can imagine. But the crown jewel? A stunning spring-fed pond where you can fish, relax, or simply take in the peaceful surroundings. Experience the serenity of the countryside with all the space and features you’ve been dreaming of. Don’t miss your chance to own this one-of-a-kind property – schedule your showing today!
Property Details
Property Type
- Land
Est. Annual Taxes
- $2,491
Year Built
- Built in 2004
Lot Details
- 30.35 Acre Lot
- Kennel or Dog Run
- Aluminum or Metal Fence
- Level Lot
- Sprinkler System
- Partially Wooded Lot
Parking
- 2 Car Garage
Home Design
- 2-Story Property
- Brick Exterior Construction
- Slab Foundation
- Composition Roof
Interior Spaces
- 4,566 Sq Ft Home
- Central Vacuum
- Ceiling Fan
- Fireplace With Gas Starter
- Blinds
- Family Room
- Two Living Areas
- Formal Dining Room
- Home Theater
- Home Office
- Game Room
- Concrete Flooring
Kitchen
- Electric Oven
- Electric Cooktop
- Microwave
- Dishwasher
- Disposal
Bedrooms and Bathrooms
- 4 Bedrooms
- Sitting Area In Primary Bedroom
- Primary Bedroom on Main
- Split Bedroom Floorplan
- Walk-In Closet
- Dressing Area
- Jack-and-Jill Bathroom
- In-Law or Guest Suite
- Bathtub with Shower
- Shower Only
Home Security
- Home Security System
- Fire and Smoke Detector
Pool
- In Ground Pool
- Gunite Pool
Outdoor Features
- Covered patio or porch
- Exterior Lighting
- Separate Outdoor Workshop
- Outdoor Storage
- Outbuilding
- Rain Gutters
Schools
- Brownsboro Elementary And Middle School
- Brownsboro High School
Utilities
- Central Air
- Septic System
- Cable TV Available
Map
Source: Greater Tyler Association of REALTORS®
MLS Number: 25007712
APN: 0022-0500-0A00-10
- TBD Dogwood Trail
- 8275 State Highway 31 E
- TBD County Road 3508
- TBD Lot 75R Lloyd Dr
- TBD Lot 84R Lloyd Dr
- 300 Vz County Rd Unit 4718
- 12451 Fm 317
- TBD Lee Rd
- 10479 County Road 3508
- 7191 Stella St
- 00 County Road 3806
- 6753 Murphy St
- 6419 E Locust St
- 10142 Farm To Market Road 773
- 9735 Fm 773
- 9805 Farm To Market Road 773
- 10142 Fm 773
- 7363 Sandy Hill Ln
- 6155 Kathy Dr
- 9819 Wren St
- 9650 Front St
- 8803 Fm 317
- 10811 Ingram St
- 2969 Fm 2495
- 2050 State Highway 31
- 3163 Ranch Rd
- 901 N Hamlett St
- 401 S Carroll St
- 804 Toribrooke
- 507 Bryson Ave
- 207 W College St Unit 109
- 302 W College St
- 507 E Bryson Ave Unit A
- 415 S Prairieville St
- 404 Lindsey Ln
- 215 Loyola Dr
- 310 Dean St
- 312 Dean St
- 735 Maryland Dr
- 507 Colonial Dr
