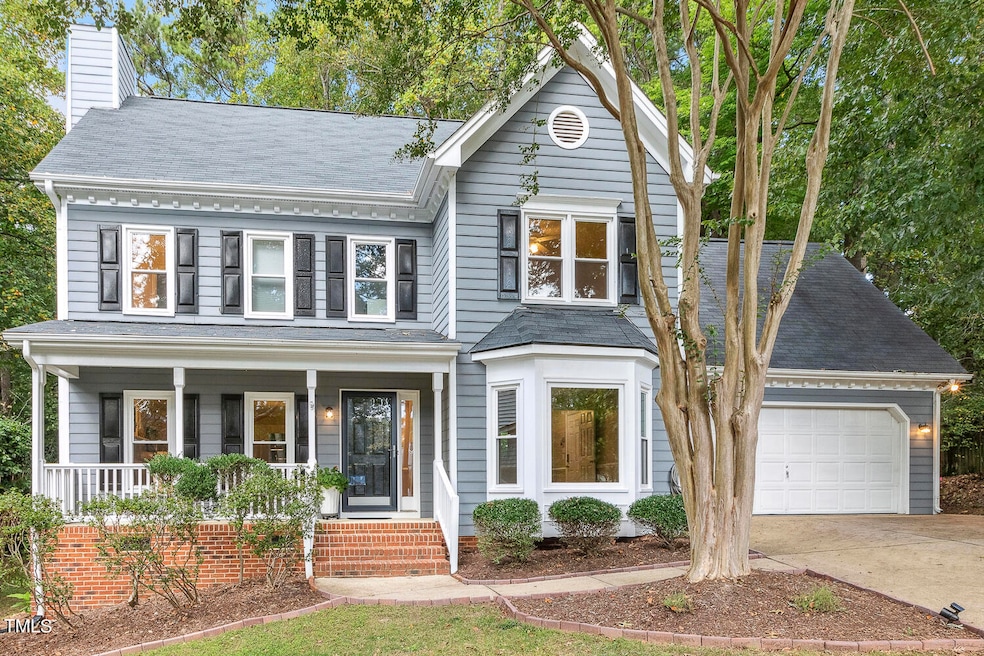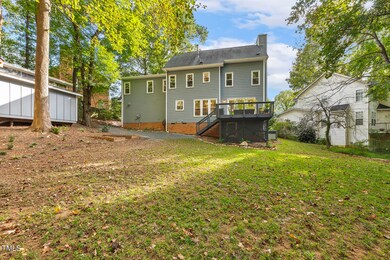
8901 Willow Trace Ct Apex, NC 27539
Middle Creek NeighborhoodHighlights
- Deck
- Traditional Architecture
- Quartz Countertops
- Middle Creek High Rated A-
- Wood Flooring
- Private Yard
About This Home
As of November 2024Memories are made in homes like this! With a friendly demeanor that suits its charming cul-de-sac lot, this property offers trees, space and privacy in the backyard and a rocking chair front porch that's the ideal spot to greet the neighbors. The spacious Interior has been brightened with fresh paint in a tasteful, neutral tone and attention to detail has been lavished on each room. New, luxe, quartz counters and a butcher block island enhance the kitchen while new appliances add delight for the cook. The warmly inviting family room is centered on a handsome fireplace and offers plentiful space for large gatherings. Dine in the cozy breakfast nook and soak up the backyard views or entertain a crowd in the dining room. Upstairs, the primary suite has generous space for a king sized bed and the bath has been stylishly renovated. 3 secondary bedrooms include one that's perfect as a bonus or media room. If outdoor space is on the wish list, this remarkable lot has it in spades. Trees surround the perimeter but leave room for outdoor activities and gardening. The oversized shed/workshop is an attention grabber for those who love woodworking, hobbies or just crave additional storage. Don't miss the walk up attic, the almost immediate access to new 540 or the YMCA that's just across the road. NO city taxes! Ask for list of improvements.
Last Agent to Sell the Property
Berkshire Hathaway HomeService License #194467 Listed on: 10/18/2024

Last Buyer's Agent
Mary Kelly
EXP Realty LLC License #186482

Home Details
Home Type
- Single Family
Est. Annual Taxes
- $2,856
Year Built
- Built in 1994 | Remodeled
Lot Details
- 0.47 Acre Lot
- Cul-De-Sac
- Interior Lot
- Pie Shaped Lot
- Corners Of The Lot Have Been Marked
- Gentle Sloping Lot
- Private Yard
- Back Yard
- Property is zoned C-R-10
HOA Fees
- $13 Monthly HOA Fees
Parking
- 2 Car Attached Garage
- Workshop in Garage
- Front Facing Garage
- Garage Door Opener
- Private Driveway
- 2 Open Parking Spaces
Home Design
- Traditional Architecture
- Pillar, Post or Pier Foundation
- Shingle Roof
- Masonite
Interior Spaces
- 2,092 Sq Ft Home
- 2-Story Property
- Smooth Ceilings
- Ceiling Fan
- French Doors
- Entrance Foyer
- Family Room with Fireplace
- Breakfast Room
- Dining Room
- Basement
- Crawl Space
Kitchen
- Breakfast Bar
- Free-Standing Gas Range
- Range Hood
- Ice Maker
- Dishwasher
- Kitchen Island
- Quartz Countertops
Flooring
- Wood
- Carpet
- Ceramic Tile
Bedrooms and Bathrooms
- 4 Bedrooms
- Walk-In Closet
- Double Vanity
- Separate Shower in Primary Bathroom
- Bathtub with Shower
Laundry
- Laundry Room
- Laundry on upper level
- Dryer
- Washer
Attic
- Attic Floors
- Permanent Attic Stairs
Home Security
- Smart Locks
- Smart Thermostat
- Storm Doors
Outdoor Features
- Deck
- Separate Outdoor Workshop
- Outbuilding
- Front Porch
Schools
- Yates Mill Elementary School
- Dillard Middle School
- Middle Creek High School
Utilities
- Forced Air Zoned Heating and Cooling System
- Heating System Uses Gas
- Heating System Uses Natural Gas
- Natural Gas Connected
- Phone Available
- Cable TV Available
Community Details
- Association fees include unknown
- Oak Chase HOA, Phone Number (919) 656-4518
- Built by Future Homes
- Oak Chase Subdivision
Listing and Financial Details
- Home warranty included in the sale of the property
- Assessor Parcel Number 0760670133
Ownership History
Purchase Details
Home Financials for this Owner
Home Financials are based on the most recent Mortgage that was taken out on this home.Purchase Details
Home Financials for this Owner
Home Financials are based on the most recent Mortgage that was taken out on this home.Purchase Details
Purchase Details
Home Financials for this Owner
Home Financials are based on the most recent Mortgage that was taken out on this home.Purchase Details
Home Financials for this Owner
Home Financials are based on the most recent Mortgage that was taken out on this home.Similar Homes in Apex, NC
Home Values in the Area
Average Home Value in this Area
Purchase History
| Date | Type | Sale Price | Title Company |
|---|---|---|---|
| Warranty Deed | $575,000 | None Listed On Document | |
| Warranty Deed | $575,000 | None Listed On Document | |
| Warranty Deed | $535,000 | None Listed On Document | |
| Warranty Deed | -- | None Available | |
| Warranty Deed | $263,500 | Attorney | |
| Warranty Deed | $215,000 | None Available |
Mortgage History
| Date | Status | Loan Amount | Loan Type |
|---|---|---|---|
| Open | $495,000 | New Conventional | |
| Closed | $495,000 | New Conventional | |
| Previous Owner | $224,300 | New Conventional | |
| Previous Owner | $259,000 | New Conventional | |
| Previous Owner | $263,500 | New Conventional | |
| Previous Owner | $19,350 | Credit Line Revolving | |
| Previous Owner | $172,000 | New Conventional | |
| Previous Owner | $34,500 | Unknown | |
| Previous Owner | $157,000 | Unknown | |
| Previous Owner | $33,845 | Unknown |
Property History
| Date | Event | Price | Change | Sq Ft Price |
|---|---|---|---|---|
| 11/21/2024 11/21/24 | Sold | $575,000 | -1.7% | $275 / Sq Ft |
| 10/19/2024 10/19/24 | Pending | -- | -- | -- |
| 10/18/2024 10/18/24 | For Sale | $585,000 | +9.3% | $280 / Sq Ft |
| 02/23/2024 02/23/24 | Sold | $535,000 | +0.9% | $256 / Sq Ft |
| 02/16/2024 02/16/24 | Pending | -- | -- | -- |
| 02/15/2024 02/15/24 | For Sale | $530,000 | -- | $253 / Sq Ft |
Tax History Compared to Growth
Tax History
| Year | Tax Paid | Tax Assessment Tax Assessment Total Assessment is a certain percentage of the fair market value that is determined by local assessors to be the total taxable value of land and additions on the property. | Land | Improvement |
|---|---|---|---|---|
| 2024 | $2,856 | $487,274 | $175,000 | $312,274 |
| 2023 | $2,421 | $307,882 | $75,000 | $232,882 |
| 2022 | $2,244 | $307,882 | $75,000 | $232,882 |
| 2021 | $2,183 | $307,882 | $75,000 | $232,882 |
| 2020 | $2,147 | $307,882 | $75,000 | $232,882 |
| 2019 | $2,020 | $244,890 | $70,000 | $174,890 |
| 2018 | $1,858 | $244,890 | $70,000 | $174,890 |
| 2017 | $1,757 | $244,260 | $70,000 | $174,260 |
| 2016 | $1,717 | $243,660 | $70,000 | $173,660 |
| 2015 | -- | $227,694 | $54,000 | $173,694 |
| 2014 | $1,518 | $227,694 | $54,000 | $173,694 |
Agents Affiliated with this Home
-

Seller's Agent in 2024
Melissa Schambs
Berkshire Hathaway HomeService
(919) 796-9408
20 in this area
320 Total Sales
-
M
Buyer's Agent in 2024
Mary Kelly
EXP Realty LLC
-

Buyer's Agent in 2024
Misty Lyons
eXp Realty
(910) 658-8661
3 in this area
249 Total Sales
Map
Source: Doorify MLS
MLS Number: 10058922
APN: 0760.02-67-0133-000
- 200 Vintage Hill Cir
- 9020 Branch Creek Way
- 3104 Braywood Ct
- 1029 Dozier Way
- 1108 Bradshaw Ct
- 4104 Belnap Dr
- 1137 Dozier Way
- 1145 Dozier Way
- 705 Churton Place
- 7905 Breda Ct
- 713 Churton Place
- 3501 Meadowhaven Dr
- 4440 Blueberry Woods Ln
- 1408 Bond Gardens Rd
- 3405 Ogle Dr
- 4412 Surry Ridge Cir
- 8204 Charlbert Ct
- 4104 Green Chase Way
- 4329 Hawksong Place
- 1413 Lily Creek Dr


