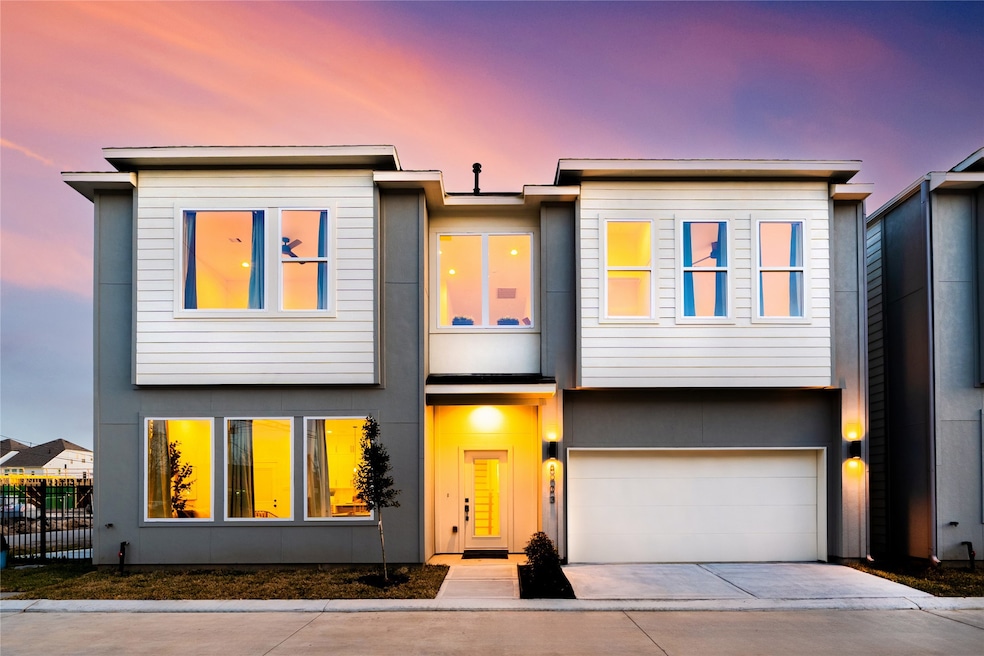
8902 Knoll Branch Dr Houston, TX 77080
Spring Branch Central NeighborhoodEstimated payment $2,656/month
Highlights
- New Construction
- Deck
- High Ceiling
- Gated Community
- Contemporary Architecture
- Quartz Countertops
About This Home
Welcome to this thoughtfully designed two-story home nestled in the highly sought-after Spring Branch neighborhood of Houston! Offering 3 spacious bedrooms, 2.5 bathrooms, and a versatile flex room on the second floor—perfect as a home office, playroom, or upstairs living area. The Primary Bedroom is designed extremely spacious with a Huge Walk In Closet and frosted oversized windows in the bathroom for natural light and a Modern finish! Designed with everyday living and entertaining in mind, the open-concept first floor welcomes you with abundant natural light, Large windows, tall ceilings, and seamless flow between the living, dining, and kitchen areas. Located within a secure, gated community, you'll enjoy enhanced privacy and peace of mind, all just minutes from premier shopping, dining, and major highways for an easy commute. Don’t miss your chance to experience this exceptional home in person. Schedule your private tour today!
Home Details
Home Type
- Single Family
Est. Annual Taxes
- $2,767
Year Built
- Built in 2025 | New Construction
Lot Details
- 1,911 Sq Ft Lot
- Side Yard
HOA Fees
- $125 Monthly HOA Fees
Parking
- 2 Car Attached Garage
Home Design
- Contemporary Architecture
- Slab Foundation
- Composition Roof
- Wood Siding
- Cement Siding
- Vinyl Siding
- Stucco
Interior Spaces
- 1,780 Sq Ft Home
- 2-Story Property
- High Ceiling
- Ceiling Fan
- Family Room Off Kitchen
- Living Room
- Combination Kitchen and Dining Room
- Home Office
- Fire and Smoke Detector
- Washer and Gas Dryer Hookup
Kitchen
- Electric Oven
- Gas Range
- Microwave
- Dishwasher
- Kitchen Island
- Quartz Countertops
- Self-Closing Drawers and Cabinet Doors
- Disposal
Flooring
- Tile
- Vinyl Plank
- Vinyl
Bedrooms and Bathrooms
- 3 Bedrooms
- Double Vanity
- Soaking Tub
- Separate Shower
Eco-Friendly Details
- Energy-Efficient Windows with Low Emissivity
- Energy-Efficient HVAC
- Energy-Efficient Lighting
- Energy-Efficient Insulation
- Energy-Efficient Thermostat
- Ventilation
Outdoor Features
- Deck
- Covered Patio or Porch
Schools
- Spring Branch Elementary School
- Spring Woods Middle School
- Northbrook High School
Utilities
- Forced Air Zoned Heating and Cooling System
- Heating System Uses Gas
- Programmable Thermostat
Community Details
Overview
- Association fees include ground maintenance
- Knoll Villas Managment, Inc Association, Phone Number (713) 559-0709
- Built by Olav Construction LLC
- Knoll Villas/Spg Branch Subdivision
Security
- Controlled Access
- Gated Community
Map
Home Values in the Area
Average Home Value in this Area
Tax History
| Year | Tax Paid | Tax Assessment Tax Assessment Total Assessment is a certain percentage of the fair market value that is determined by local assessors to be the total taxable value of land and additions on the property. | Land | Improvement |
|---|---|---|---|---|
| 2024 | $2,767 | $125,528 | $125,528 | -- |
| 2023 | $1,339 | $62,764 | $62,764 | -- |
Property History
| Date | Event | Price | Change | Sq Ft Price |
|---|---|---|---|---|
| 08/08/2025 08/08/25 | Pending | -- | -- | -- |
| 08/08/2025 08/08/25 | For Sale | $420,000 | -- | $236 / Sq Ft |
Purchase History
| Date | Type | Sale Price | Title Company |
|---|---|---|---|
| Warranty Deed | -- | Fidelity National Title | |
| Deed | -- | Chicago Title |
Mortgage History
| Date | Status | Loan Amount | Loan Type |
|---|---|---|---|
| Open | $320,000 | New Conventional | |
| Previous Owner | $3,385,200 | New Conventional |
Similar Homes in the area
Source: Houston Association of REALTORS®
MLS Number: 69444157
APN: 1460370020007
- 1934 Wildpacher Dr
- 1936 Wildpacher Dr
- 8964 Zurcher Ln
- 1937 Knoll St
- 1941 Knoll St
- 8903 Knoll Branch Dr
- 9013 Lonestar Creekbend Ln
- 8915 Aventino Way
- 1907 Lonestar Brook Ln
- 8912 Sunshine Laverne Ln
- 8914 Sunshine Laverne Ln
- 9030 Laverne Crescent
- 8825 Knoll Branch Dr Unit 36438829
- 1817 Agoura Hills Dr
- 9027 Laverne Crescent
- 8801 Hammerly Blvd Unit 1204
- 8801 Hammerly Blvd Unit 1211
- 8801 Hammerly Blvd Unit 1213
- 8801 Hammerly Blvd Unit 1201
- 8801 Hammerly Blvd Unit 1702






