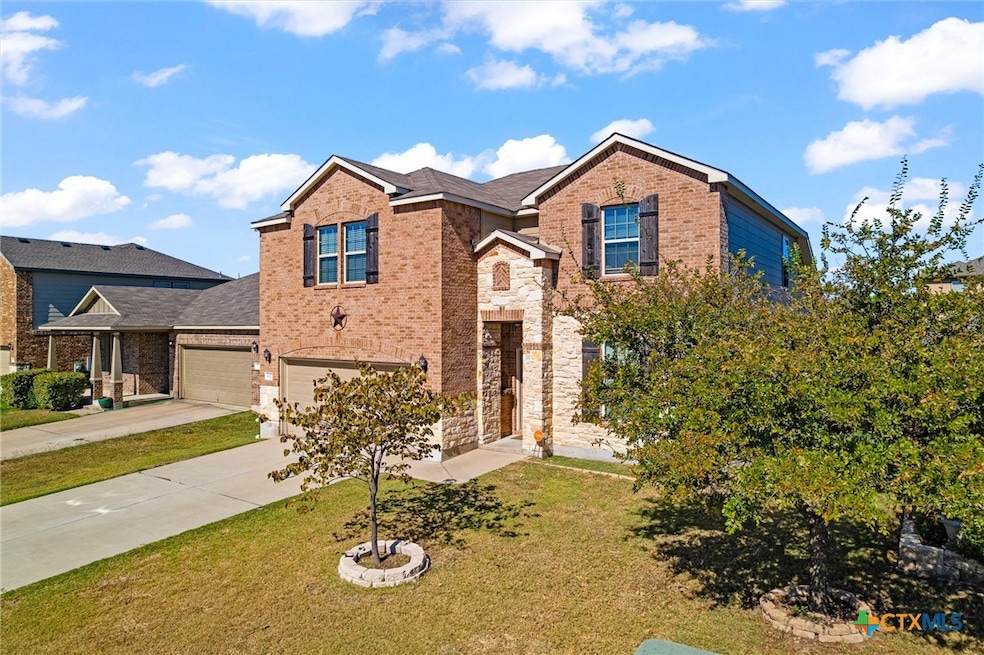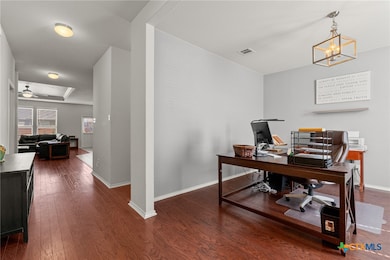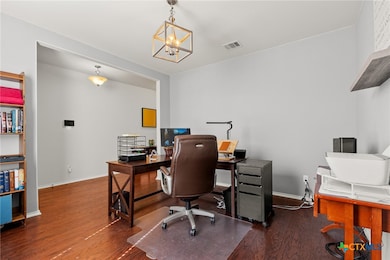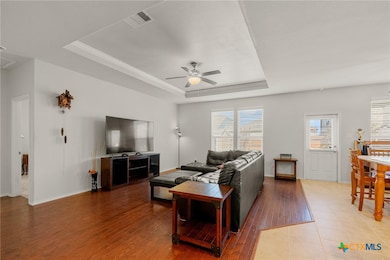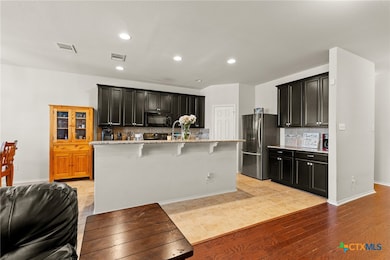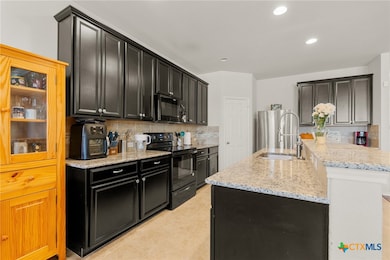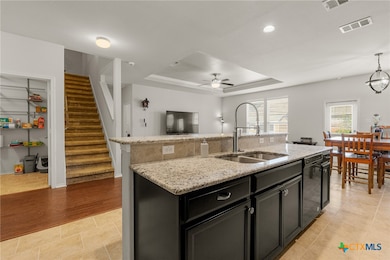8902 Night View Dr Temple, TX 76502
West Temple NeighborhoodEstimated payment $2,286/month
Highlights
- Traditional Architecture
- High Ceiling
- Community Pool
- Wood Flooring
- Granite Countertops
- Covered Patio or Porch
About This Home
**Assumable 2.5% VA loan** BELTON ISD
Wow—what a stunning home! This beautiful property features an incredible open floor plan with the primary bedroom conveniently located downstairs.
The spacious kitchen boasts tall cabinets, granite countertops, and a pantry, and opens seamlessly to the family room and dining area—perfect for cooking while spending time with family and guests.
Also on the main floor is a versatile room that can serve as a second dining room, living area, home office, or cozy reading nook, along with a private half bath for added convenience.
The oversized master suite offers a large walk-in closet, plus an en-suite bath with a separate shower and a luxurious soaking tub.
Upstairs, you’ll find a huge loft area—a perfect space for entertaining, a game room, or group activities. One of the upstairs bedrooms is extra large and could easily serve as a second primary suite, while the other two bedrooms are generously sized as well with walk-in closets.
Step outside to a spacious backyard, ideal for gatherings with friends. There’s plenty of room for people of all ages to play and pets to run freely, plus a storage shed for your convenience.
This is a beautiful home you’ll be proud to call your own!
Listing Agent
Compass RE Texas, LLC Brokerage Phone: 254-669-2730 License #0728693 Listed on: 11/11/2025

Home Details
Home Type
- Single Family
Est. Annual Taxes
- $7,961
Year Built
- Built in 2017
Lot Details
- 5,998 Sq Ft Lot
- South Facing Home
- Wood Fence
- Back Yard Fenced
- Paved or Partially Paved Lot
HOA Fees
- $30 Monthly HOA Fees
Parking
- 2 Car Attached Garage
Home Design
- Traditional Architecture
- Slab Foundation
- Blown-In Insulation
- Stone Veneer
- Masonry
Interior Spaces
- 2,625 Sq Ft Home
- Property has 2 Levels
- Crown Molding
- Tray Ceiling
- High Ceiling
- Ceiling Fan
- Double Pane Windows
- Formal Dining Room
- Storage
Kitchen
- Breakfast Bar
- Oven
- Electric Range
- Range Hood
- Dishwasher
- Granite Countertops
- Disposal
Flooring
- Wood
- Carpet
- Tile
Bedrooms and Bathrooms
- 4 Bedrooms
- Walk-In Closet
- Double Vanity
- Soaking Tub
- Garden Bath
- Walk-in Shower
Laundry
- Laundry Room
- Dryer
Home Security
- Prewired Security
- Smart Thermostat
- Carbon Monoxide Detectors
- Fire and Smoke Detector
Pool
- Fence Around Pool
- Gunite Pool
Schools
- James L. Burrell Elementary School
- Lake Belton Middle School
- Lake Belton High School
Utilities
- Central Heating and Cooling System
- Heat Pump System
- Electric Water Heater
- High Speed Internet
- Phone Available
- Cable TV Available
Additional Features
- Covered Patio or Porch
- City Lot
Listing and Financial Details
- Legal Lot and Block 11 / 3
- Assessor Parcel Number 444984
- Seller Considering Concessions
Community Details
Overview
- Csa Realty Group Association, Phone Number (512) 453-6566
- Lake Pointe Ph Ii A1 Subdivision
Amenities
- Public Restrooms
Recreation
- Community Playground
- Community Pool
- Community Spa
Map
Home Values in the Area
Average Home Value in this Area
Tax History
| Year | Tax Paid | Tax Assessment Tax Assessment Total Assessment is a certain percentage of the fair market value that is determined by local assessors to be the total taxable value of land and additions on the property. | Land | Improvement |
|---|---|---|---|---|
| 2025 | -- | $333,735 | -- | -- |
| 2024 | -- | $333,735 | -- | -- |
| 2023 | $6,964 | $303,395 | $0 | $0 |
| 2022 | $6,927 | $275,814 | $0 | $0 |
| 2021 | $6,638 | $250,740 | $39,000 | $211,740 |
| 2020 | $6,555 | $234,323 | $39,000 | $195,323 |
| 2019 | $6,679 | $227,482 | $24,000 | $203,482 |
| 2018 | $6,305 | $213,052 | $24,000 | $189,052 |
| 2017 | $400 | $14,400 | $14,400 | $0 |
| 2016 | $400 | $14,400 | $14,400 | $0 |
| 2014 | $271 | $10,000 | $0 | $0 |
Property History
| Date | Event | Price | List to Sale | Price per Sq Ft | Prior Sale |
|---|---|---|---|---|---|
| 02/06/2026 02/06/26 | Price Changed | $310,000 | -1.6% | $118 / Sq Ft | |
| 01/15/2026 01/15/26 | Price Changed | $315,000 | -7.4% | $120 / Sq Ft | |
| 01/08/2026 01/08/26 | Price Changed | $340,000 | +3.0% | $130 / Sq Ft | |
| 11/11/2025 11/11/25 | For Sale | $330,000 | +27.7% | $126 / Sq Ft | |
| 07/14/2020 07/14/20 | Sold | -- | -- | -- | View Prior Sale |
| 06/14/2020 06/14/20 | Pending | -- | -- | -- | |
| 03/11/2020 03/11/20 | For Sale | $258,500 | -- | $98 / Sq Ft |
Purchase History
| Date | Type | Sale Price | Title Company |
|---|---|---|---|
| Vendors Lien | -- | Netco | |
| Vendors Lien | -- | None Available |
Mortgage History
| Date | Status | Loan Amount | Loan Type |
|---|---|---|---|
| Open | $251,230 | VA | |
| Previous Owner | $194,580 | VA |
Source: Central Texas MLS (CTXMLS)
MLS Number: 596703
APN: 444984
- 8915 Misty Pine Dr
- 1304 Emerald Gate Dr
- 1304 Cozy Creek Dr
- 1227 Emerald Gate Dr
- 1203 Emerald Gate Dr
- 1328 Amber Dawn Dr
- 1126 Daffodil Dr
- 1203 Amber Dawn Dr
- 9203 Lake Pointe Dr
- 9207 Lake Pointe Dr
- 1214 Iron Glen Dr
- 1123 Stone Valley Rd
- 8917 Sassafras St
- 9007 Sassafras St
- 1122 Stone Valley Rd
- 8402 Pleasant Trail Dr
- 2010 Cutleaf Dr
- 2012 Yarrow Rd
- 2016 Yarrow Rd
- 2015 Horsecane Ct
- 1218 Iron Glen Dr
- 8811 Sassafras St
- 1311 Lilac Ledge Dr
- 8219 Quiet Hollow Dr
- 2208 Hornbeam St
- 2203 Hornbeam St
- 2216 Hornbeam St
- 1416 Starlight Dr
- 2236 Hornbeam St
- 9909 Fantail Ln
- 1938 Bayou Wood Ln
- 2808 Fox River Dr
- 4748 Highmont Dr
- 4713 Highmont Dr
- 978 Aurora Grove Bend
- 619 Starlight Dr
- 8108 Honeysuckle
- 10231 Six Shooter Ln
- 463 Westfield Blvd
- 7305 Buffalo Grass Dr
Ask me questions while you tour the home.
