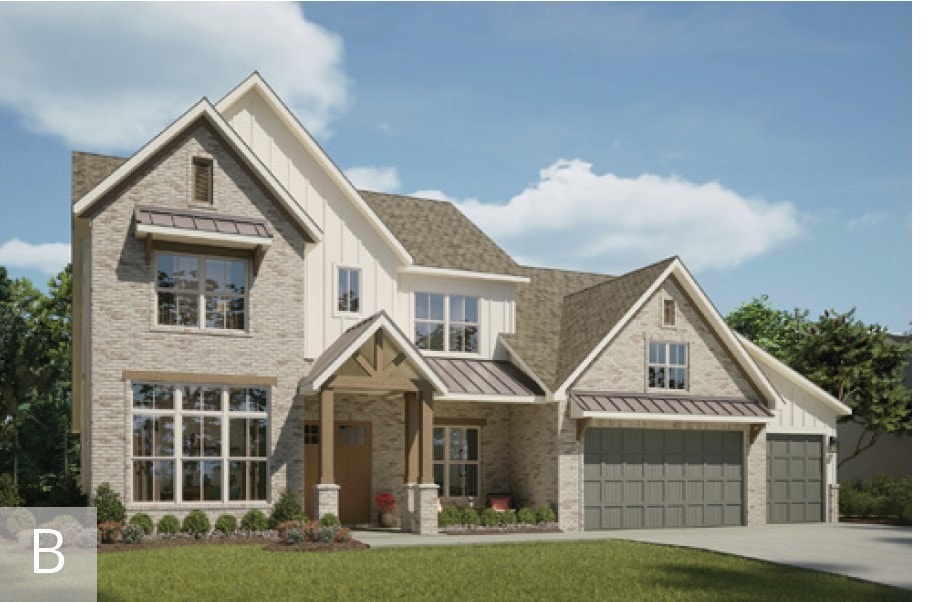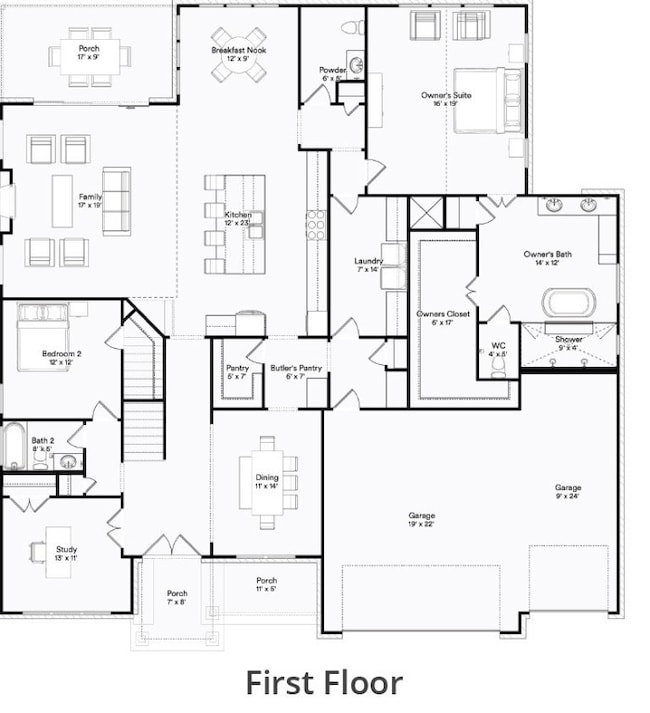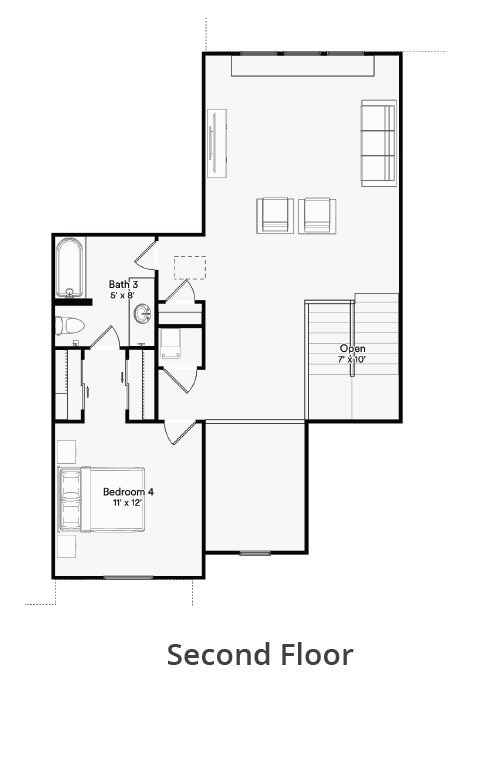8902 W Comet Dr Bentonville, AR 72712
Estimated payment $7,458/month
Highlights
- New Construction
- Quartz Countertops
- Community Pool
- Evening Star Elementary School Rated A
- Game Room
- Home Office
About This Home
Elegant estate home with 5/6 bedrooms 4.5 Bath. This expansive charming home immediately welcomesyou into a beautiful foyer with a grand staircase & spacious living room 12 ft ceilings, The kitchen is theheart & soul of this home with a sunny breakfast nook butler’s pantry, large walk-in pantry for amplestorage! Step out onto the patio to embrace outdoor living at its finest. The owner's retreat on the mainlevel has vaulted ceiling for added elegance The spa-like owner's bath features a fun tub and a hugeshower plus a massive walk-in closet and a door for easy access to the spacious laundry room, Next to thelaundry and garage is a mudroom perfect for pets or organizing seasonal items. Upstairs, you’ll discover alarge game room and media room. 3 additional bedrooms with walk-in closets that offer generous spacefor storage - With meticulous design and abundant features, this home promises a lifestyle of luxury andcomfort for you to enjoy for years to come.
Listing Agent
Buffington Homes of Arkansas Brokerage Phone: 479-251-1106 License #SA00080069 Listed on: 06/02/2025
Home Details
Home Type
- Single Family
Year Built
- Built in 2025 | New Construction
Lot Details
- 0.27 Acre Lot
- Landscaped
HOA Fees
- $117 Monthly HOA Fees
Home Design
- Home to be built
- Slab Foundation
- Shingle Roof
- Architectural Shingle Roof
Interior Spaces
- 4,586 Sq Ft Home
- 2-Story Property
- Ceiling Fan
- Family Room with Fireplace
- Living Room with Fireplace
- Home Office
- Library
- Game Room
- Brick Flooring
- Washer and Dryer Hookup
Kitchen
- Eat-In Kitchen
- Built-In Convection Oven
- Electric Oven
- Built-In Range
- Microwave
- Dishwasher
- Quartz Countertops
- Disposal
Bedrooms and Bathrooms
- 5 Bedrooms
- Split Bedroom Floorplan
- Walk-In Closet
Home Security
- Fire and Smoke Detector
- Fire Sprinkler System
Parking
- 3 Car Attached Garage
- Garage Door Opener
Utilities
- Central Air
- Heating System Uses Gas
- Programmable Thermostat
- Tankless Water Heater
Additional Features
- ENERGY STAR Qualified Appliances
- Covered Patio or Porch
Listing and Financial Details
- Home warranty included in the sale of the property
- Tax Lot 130
Community Details
Overview
- Evening Star Phase 2 Subdivision
Amenities
- Shops
Recreation
- Community Playground
- Community Pool
- Trails
Map
Home Values in the Area
Average Home Value in this Area
Property History
| Date | Event | Price | List to Sale | Price per Sq Ft |
|---|---|---|---|---|
| 06/02/2025 06/02/25 | Pending | -- | -- | -- |
| 06/02/2025 06/02/25 | For Sale | $1,168,810 | -- | $255 / Sq Ft |
Source: Northwest Arkansas Board of REALTORS®
MLS Number: 1309983
- 8900 W Comet Dr
- 8905 W Apollo Dr
- 8801 W Comet Dr
- 8813 W Apollo Dr
- 8800 W Comet Dr
- 8802 W Apollo Dr
- 8901 W Comet Dr
- Anniston Plan at Evening Star
- Lincoln Floor Plan at Evening Star
- Hamilton Plan at Evening Star
- Monroe Plan at Evening Star
- Eleanor Plan at Evening Star
- 4202 S 88th Place
- 8815 W Starry Night Dr
- 8804 W Tuttle Rd
- 4211 S 88th St
- 4209 S 88th St
- 4300 S 89th Place
- 4308 S 89th Place
- 4406 S 89th Place



