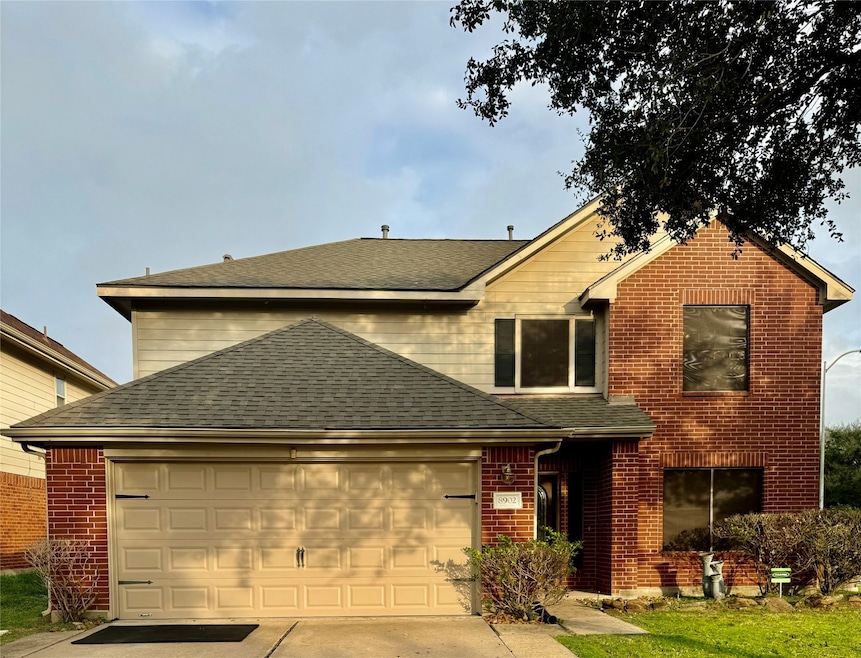
8902 York Hollow Ln Houston, TX 77044
Estimated payment $2,164/month
Highlights
- Traditional Architecture
- 1 Fireplace
- High Ceiling
- Wood Flooring
- Corner Lot
- Walk-In Pantry
About This Home
Spacious Two-Story home with 5 bedrooms and 2.5 baths, ready to move in.
First floor has high ceilings with open concept accompanied by large windows to allow natural light. The living room has a Log fireplace making it great for a cozy room.
The kitchen has granite countertops with a Mosaic backsplash, followed by ample cabinet space and a walk-in pantry.
The primary bedroom has a private bathroom with a walk-in shower, a soaking bathtub, and a spacious walk-in closet.
The other bedroom downstairs can be used as a guest bedroom, or an office/ Study.
A/C and Furnace installed in 2023
fence replaced in 2024
ROOF REPLACED ON DECEMBER 2024!
HOUSE WAS REPAINTED ON DECEMBER 2024!
Home Details
Home Type
- Single Family
Est. Annual Taxes
- $7,937
Year Built
- Built in 2005
Lot Details
- 6,944 Sq Ft Lot
- Property is Fully Fenced
- Corner Lot
HOA Fees
- $29 Monthly HOA Fees
Parking
- 2 Car Attached Garage
Home Design
- Traditional Architecture
- Brick Exterior Construction
- Slab Foundation
- Composition Roof
- Vinyl Siding
Interior Spaces
- 2,402 Sq Ft Home
- 2-Story Property
- High Ceiling
- 1 Fireplace
- Formal Entry
- Family Room Off Kitchen
- Living Room
- Electric Dryer Hookup
Kitchen
- Walk-In Pantry
- Convection Oven
- Gas Cooktop
- Microwave
- Dishwasher
- Disposal
Flooring
- Wood
- Tile
Bedrooms and Bathrooms
- 5 Bedrooms
- Soaking Tub
Schools
- Monahan Elementary School
- C.E. King Middle School
- Ce King High School
Utilities
- Central Heating and Cooling System
- Heating System Uses Gas
Community Details
- Stonefield Community Association, Phone Number (713) 829-7100
- Stonefield Terrace Sec 05 Subdivision
Listing and Financial Details
- Exclusions: Refrigerator, washer, dryer, Back storage
Map
Home Values in the Area
Average Home Value in this Area
Tax History
| Year | Tax Paid | Tax Assessment Tax Assessment Total Assessment is a certain percentage of the fair market value that is determined by local assessors to be the total taxable value of land and additions on the property. | Land | Improvement |
|---|---|---|---|---|
| 2024 | $9,073 | $322,362 | $41,664 | $280,698 |
| 2023 | $9,073 | $292,478 | $41,664 | $250,814 |
| 2022 | $7,655 | $266,147 | $41,664 | $224,483 |
| 2021 | $6,387 | $212,958 | $34,720 | $178,238 |
| 2020 | $5,979 | $197,661 | $34,720 | $162,941 |
| 2019 | $5,468 | $185,408 | $31,942 | $153,466 |
| 2018 | $1,521 | $166,627 | $17,013 | $149,614 |
| 2017 | $5,161 | $166,627 | $17,013 | $149,614 |
| 2016 | $4,112 | $153,798 | $17,013 | $136,785 |
| 2015 | $2,688 | $140,640 | $17,013 | $123,627 |
| 2014 | $2,688 | $109,710 | $17,013 | $92,697 |
Property History
| Date | Event | Price | Change | Sq Ft Price |
|---|---|---|---|---|
| 07/10/2025 07/10/25 | For Sale | $271,700 | +2.5% | $113 / Sq Ft |
| 09/24/2021 09/24/21 | Sold | -- | -- | -- |
| 08/25/2021 08/25/21 | Pending | -- | -- | -- |
| 07/21/2021 07/21/21 | For Sale | $265,000 | -- | $110 / Sq Ft |
Purchase History
| Date | Type | Sale Price | Title Company |
|---|---|---|---|
| Vendors Lien | -- | Capital Title | |
| Vendors Lien | -- | North American Title Co | |
| Special Warranty Deed | -- | North American Title Co |
Mortgage History
| Date | Status | Loan Amount | Loan Type |
|---|---|---|---|
| Open | $200,000 | Purchase Money Mortgage | |
| Previous Owner | $146,316 | FHA | |
| Previous Owner | $148,218 | FHA |
Similar Homes in Houston, TX
Source: Houston Association of REALTORS®
MLS Number: 31359892
APN: 1246290020008
- 9002 Sable Terrace Ln
- 9030 Sable Terrace Ln
- 8726 Bentongrove Ln
- 13206 Blass Ct
- 13007 Peppergate Ln
- 8743 Thistlemoor Ln
- 13138 Bamboo Forest Trail
- 12963 Bamboo Forest Trail
- 12943 Bamboo Forest Trail
- 9002 Saint Laurent Ln
- 9203 Sasson Blvd
- 8618 Van Hut Ln
- 8610 Crystal Cove Ct
- 8818 Fern Valley Dr
- 8614 Doskocil Dr
- 13031 Crystal Cove Dr
- 12926 Bamboo Forest Trail
- 9206 Saint Laurent Ln
- 13138 Cherryglade Ct
- 12914 Bamboo Forest Trail
- 13047 Peppergate Ln
- 13064 Peppergate Ln
- 8730 Rainglen Ln
- 13131 Rosemont Park Ln
- 13206 Blass Ct
- 8702 Bentongrove Ln
- 8743 Thistlemoor Ln
- 8710 Thistlemoor Ln
- 13003 Sandhill Park Ln
- 9035 Melody Park Ln
- 9222 Chloe Dr
- 13007 Lark Point Ct
- 9214 Saint Laurent
- 8583 Chaletford Dr
- 8639 Pearl Point St
- 8563 Chaletford Dr
- 8511 Doskocil Dr
- 9530 Belleclarie Ln
- 9418 Fillmont Ln
- 9530 Belleclaire Ln






