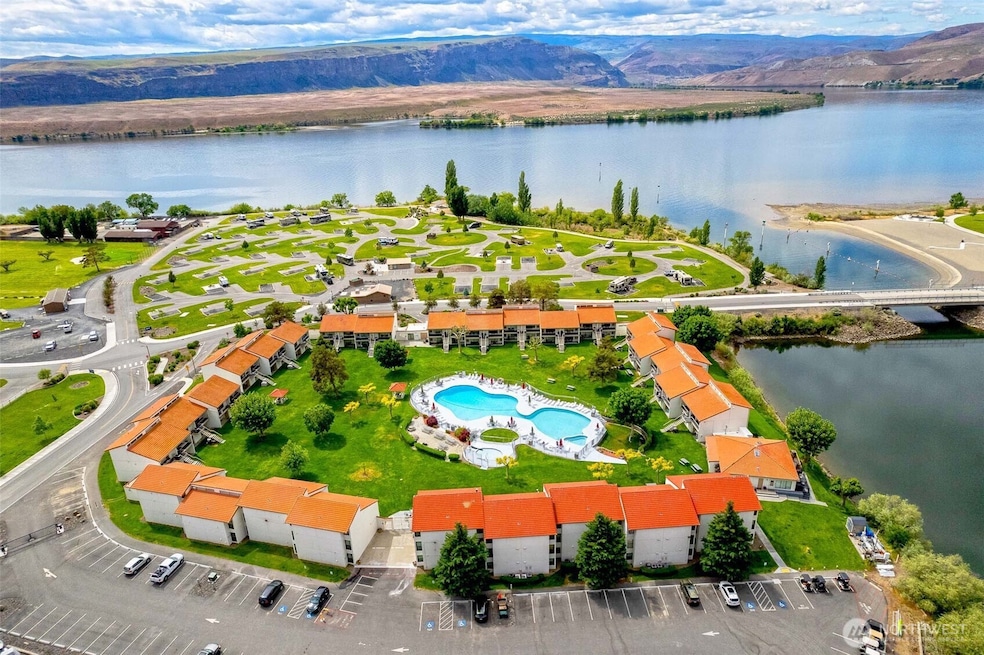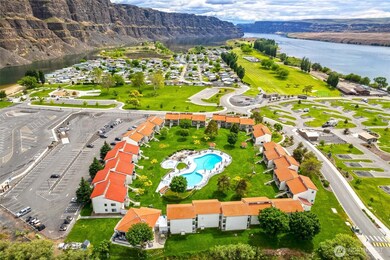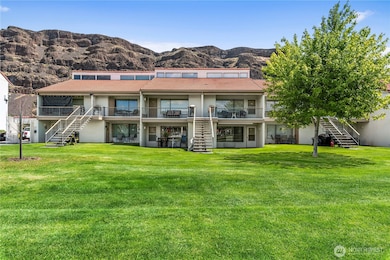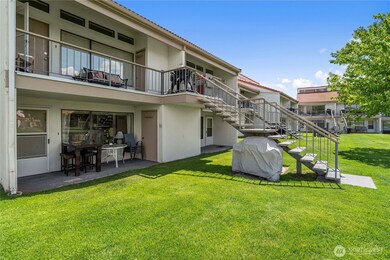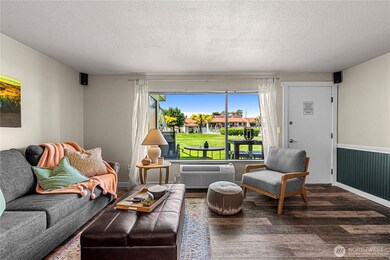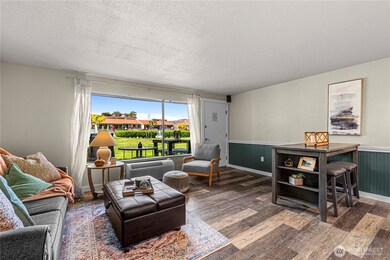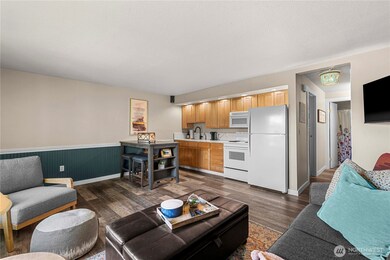8903 Crescent Bar Rd NW Unit 105 Quincy, WA 98848
Estimated payment $1,683/month
Highlights
- Golf Course Community
- Mountain View
- Ground Level Unit
- Gated Community
- Spanish Architecture
- Private Yard
About This Home
Escape to Crescent Bar with this beautifully updated, fully furnished ground-floor condo in a gated community! This 1-bed, 1-bath unit offers 528 sqft of well thought out & efficient living space, & in-unit washer/dryer. The remodeled kitchen features all major appliances, and the private patio includes extra storage. HOA dues cover water, sewer, garbage, security, cable, and access to resort-style amenities including a pool, hot tub, and more. No rental cap—ideal for personal use or investment! Enjoy beaches, two marinas/launches, golf, trails, and river access, plus nearby restaurants. Electric car charging station for use as well. Don’t miss your opportunity to be part of Crescent Bar this summer!
Source: Northwest Multiple Listing Service (NWMLS)
MLS#: 2380877
Property Details
Home Type
- Condominium
Year Built
- Built in 1977
Lot Details
- Street terminates at a dead end
- Private Yard
HOA Fees
- $817 Monthly HOA Fees
Property Views
- Mountain
- Territorial
- Limited
Home Design
- Spanish Architecture
- Tile Roof
- Stucco
Interior Spaces
- 528 Sq Ft Home
- 2-Story Property
- Electric Fireplace
- Insulated Windows
- Blinds
Kitchen
- Electric Oven or Range
- Stove
- Microwave
Flooring
- Carpet
- Ceramic Tile
- Vinyl
Bedrooms and Bathrooms
- 1 Main Level Bedroom
- Bathroom on Main Level
- 1 Full Bathroom
Laundry
- Electric Dryer
- Washer
Parking
- 2 Parking Spaces
- Open Parking
Location
- Ground Level Unit
Schools
- Mountain View Elementary School
- Quincy Jnr High Middle School
- Quincy High School
Utilities
- Window Unit Cooling System
- Water Heater
- High Speed Internet
Listing and Financial Details
- Down Payment Assistance Available
- Visit Down Payment Resource Website
- Assessor Parcel Number 400350444
Community Details
Overview
- Association fees include cable TV, common area maintenance, lawn service, road maintenance, security, sewer, snow removal, trash, water
- 110 Units
- Crescent Bar Condos
- Crescent Bar Subdivision
- Park Phone (509) 699-0663 | Manager Jose Olmos
Recreation
- Golf Course Community
- Community Pool
- Community Spa
- Trails
Pet Policy
- Pets Allowed with Restrictions
Additional Features
- Laundry Facilities
- Gated Community
Map
Home Values in the Area
Average Home Value in this Area
Tax History
| Year | Tax Paid | Tax Assessment Tax Assessment Total Assessment is a certain percentage of the fair market value that is determined by local assessors to be the total taxable value of land and additions on the property. | Land | Improvement |
|---|---|---|---|---|
| 2025 | -- | $127,803 | -- | -- |
| 2024 | -- | $98,310 | $0 | $98,310 |
| 2023 | $0 | $74,780 | $0 | $74,780 |
| 2022 | $0 | $74,780 | $0 | $74,780 |
| 2021 | $0 | $74,780 | $0 | $74,780 |
| 2020 | $0 | $83,060 | $0 | $83,060 |
| 2019 | $0 | $77,785 | $0 | $77,785 |
| 2018 | $0 | $117,975 | $0 | $117,975 |
| 2017 | $0 | $39,810 | $0 | $39,810 |
| 2016 | -- | $35,165 | $0 | $35,165 |
Property History
| Date | Event | Price | List to Sale | Price per Sq Ft |
|---|---|---|---|---|
| 06/28/2025 06/28/25 | Price Changed | $165,000 | -2.9% | $313 / Sq Ft |
| 05/23/2025 05/23/25 | For Sale | $170,000 | -- | $322 / Sq Ft |
Purchase History
| Date | Type | Sale Price | Title Company |
|---|---|---|---|
| Quit Claim Deed | $80,000 | None Available | |
| Quit Claim Deed | -- | None Available |
Mortgage History
| Date | Status | Loan Amount | Loan Type |
|---|---|---|---|
| Open | $64,000 | New Conventional |
Source: Northwest Multiple Listing Service (NWMLS)
MLS Number: 2380877
APN: 400350444
- 8903 Crescent Bar Rd NW Unit 169
- 8903 Crescent Bar Rd NW Unit 168
- 8903 Crescent Bar Rd NW Unit 154
- 8903 Crescent Bar Rd NW Unit 153/55
- 8903 Crescent Bar Rd NW Unit 101
- 8903 Crescent Bar Rd NW Unit 179
- 23409 Canopy Dr NW
- 9016 Tendril Ln NW
- 23427 Canopy Dr NW
- 23631 Canopy Dr NW Unit 40
- 23631 Canopy Dr NW Unit 22
- 9112 Blue Heron Ln NW Unit A-65
- 9122 Red Hawk Ln NW Unit A76
- 8818 Crescent Bar Rd NW Unit 117
- 23318 Sunserra Loop NW Unit B-00
- 9647 Ridgeview Dr NW
- 9725 Ridgeview Dr NW
- 9205 Red Cliff Dr NW Unit B50
- 23772 Crescent Bay Dr NW Unit 107
- 9665 Ridgeview Dr NW
- 23772 Crescent Bay Dr NW Unit 202
- 9967 W8 Rd NW Unit G-40
- 9967 W8 Rd NW Unit F 33
- 2450 1st St SE
- 2272 S Nevada Ct
- 411 6th St NE
- 212 Antles Ave
- 490 9th St NE
- 395 9th St NE
- 339 9th St NE
- 1200 Eastmont Ave
- 725 1/2 S Columbia St
- 819-821 Malaga Ave
- 151 S Worthen St Unit 1
- 1101 Red Apple Rd
- 30 S Mission St Unit B
- 315 N Worthen St
- 325 N Chelan Ave Unit A
- 1105 Basin St SW Unit A
- 1250 Central Ave
