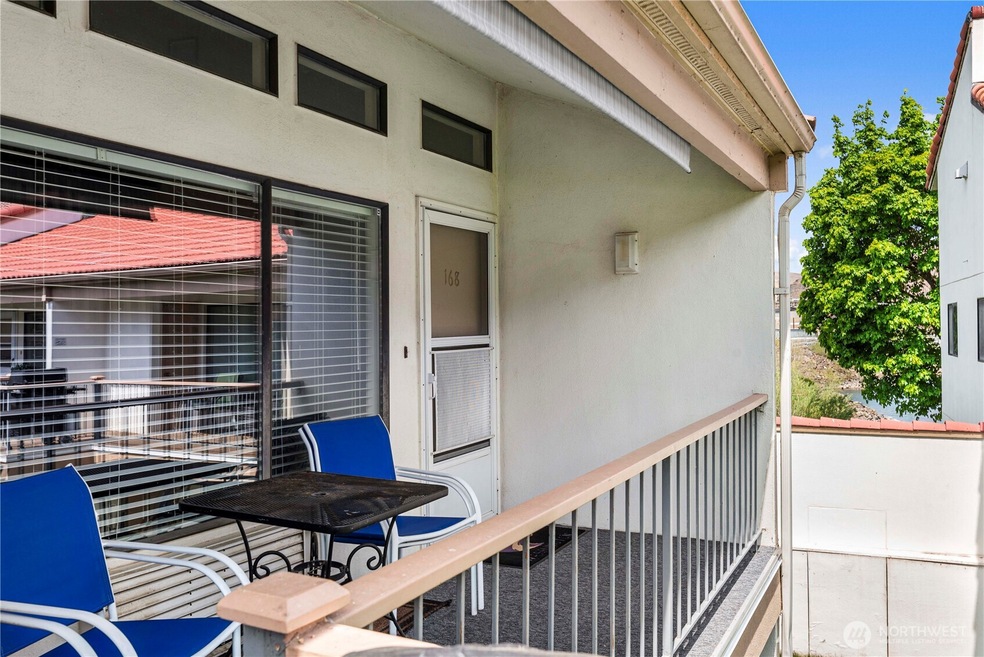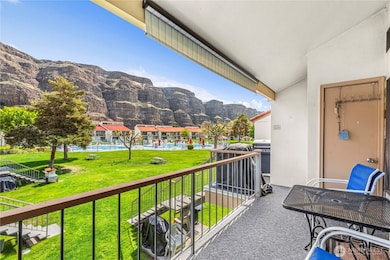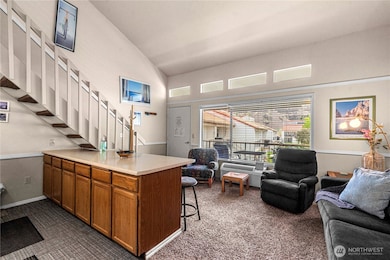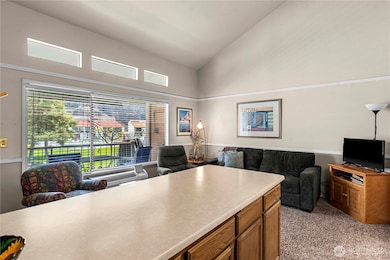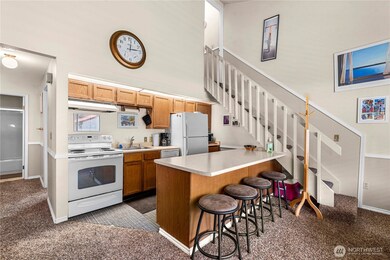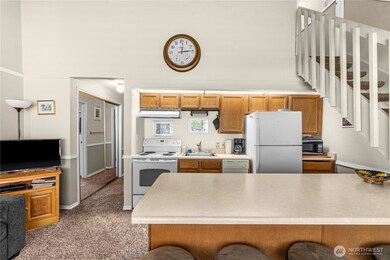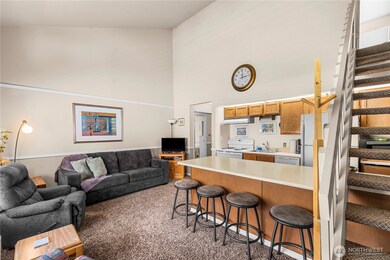8903 Crescent Bar Rd NW Unit 168 Quincy, WA 98848
Estimated payment $1,458/month
Highlights
- Gated Community
- End Unit
- Electric Vehicle Charging Station
- River View
- Community Pool
- Balcony
About This Home
Welcome to your furnished dream vacation condo in the sun! This second floor condo is situated in a prime location w/ breathtaking views of the famous cliffs & the sparkling pool. The kitchen is well equipped w/ all the essentials you'll need to whip up a delicious meal. Enjoy dining al fresco on the covered patio while gazing at the views. This unit comfortably sleeps 8 w/ 2 queen beds, 2 fulls, and bunk beds. You'll wake up feeling refreshed & ready for another fun day on the golf course, boating on the river or meeting friends at the pool/hot tub. Amenities include: washer/dryer, A/C, TV's, built-in bunkbeds, BBQ, high-speed internet available. Don't miss this opportunity at Crescent Bar!
Source: Northwest Multiple Listing Service (NWMLS)
MLS#: 2366534
Property Details
Home Type
- Condominium
Year Built
- Built in 1977
HOA Fees
- $428 Monthly HOA Fees
Property Views
- River
- Mountain
Home Design
- Tile Roof
- Metal Construction or Metal Frame
- Stucco
- Vinyl Construction Material
- Wood Composite
Interior Spaces
- 786 Sq Ft Home
- 2-Story Property
- Self Contained Fireplace Unit Or Insert
- Carpet
Kitchen
- Electric Oven or Range
- Stove
- Microwave
- Dishwasher
Bedrooms and Bathrooms
- Bathroom on Main Level
Laundry
- Electric Dryer
- Washer
Parking
- Uncovered Parking
- Off-Street Parking
Schools
- Quincy Jnr High Middle School
- Quincy High School
Utilities
- Window Unit Cooling System
- Heating System Mounted To A Wall or Window
- High Speed Internet
Additional Features
- Balcony
- End Unit
Listing and Financial Details
- Down Payment Assistance Available
- Visit Down Payment Resource Website
- Assessor Parcel Number 400350507
Community Details
Overview
- Association fees include cable TV, common area maintenance, lawn service, road maintenance, security, sewer, snow removal, trash, water
- 110 Units
- Jose Olmos Association
- Secondary HOA Phone (509) 699-0663
- Unit 168 Crescent Bar Hotel Condo (Aka Unit 520) Condos
- Crescent Bar Subdivision
- Park Phone (757) 510-5392 | Manager Select Rentals
- Electric Vehicle Charging Station
Recreation
- Community Pool
- Community Spa
Pet Policy
- Pets Allowed with Restrictions
Additional Features
- Laundry Facilities
- Gated Community
Map
Home Values in the Area
Average Home Value in this Area
Tax History
| Year | Tax Paid | Tax Assessment Tax Assessment Total Assessment is a certain percentage of the fair market value that is determined by local assessors to be the total taxable value of land and additions on the property. | Land | Improvement |
|---|---|---|---|---|
| 2025 | -- | $141,515 | -- | -- |
| 2024 | -- | $117,929 | $0 | $117,929 |
| 2023 | $0 | $105,540 | -- | $105,540 |
| 2022 | $0 | $105,540 | $0 | $105,540 |
| 2021 | $0 | $105,540 | $0 | $105,540 |
| 2020 | $0 | $111,950 | $0 | $111,950 |
| 2019 | $0 | $104,850 | $0 | $104,850 |
| 2018 | $0 | $159,015 | $0 | $159,015 |
| 2017 | $0 | $53,660 | $0 | $53,660 |
| 2016 | -- | $47,645 | $0 | $47,645 |
Property History
| Date | Event | Price | List to Sale | Price per Sq Ft |
|---|---|---|---|---|
| 07/22/2025 07/22/25 | Price Changed | $195,500 | -1.0% | $249 / Sq Ft |
| 07/01/2025 07/01/25 | Price Changed | $197,500 | -2.5% | $251 / Sq Ft |
| 06/28/2025 06/28/25 | Price Changed | $202,500 | -3.5% | $258 / Sq Ft |
| 05/06/2025 05/06/25 | For Sale | $209,900 | -- | $267 / Sq Ft |
Source: Northwest Multiple Listing Service (NWMLS)
MLS Number: 2366534
APN: 400350507
- 8903 Crescent Bar Rd NW Unit 169
- 8903 Crescent Bar Rd NW Unit 154
- 8903 Crescent Bar Rd NW Unit 153/55
- 8903 Crescent Bar Rd NW Unit 101
- 8903 Crescent Bar Rd NW Unit 179
- 8903 Crescent Bar Rd NW Unit 162
- 8903 Crescent Bar Rd NW Unit 105
- 23409 Canopy Dr NW
- 9016 Tendril Ln NW
- 23427 Canopy Dr NW
- 9018 Trellis Ln NW
- 23345 Spur Ln NW
- 23631 Canopy Dr NW Unit 41
- 23631 Canopy Dr NW Unit 40
- 23631 Canopy Dr NW Unit 22
- 9112 Blue Heron Ln NW Unit A-65
- 9122 Red Hawk Ln NW Unit A76
- 8818 Crescent Bar Rd NW Unit 117
- 23318 Sunserra Loop NW Unit B-00
- 9647 Ridgeview Dr NW
- 23772 Crescent Bay Dr NW Unit 202
- 2450 1st St SE
- 2272 S Nevada Ct
- 411 6th St NE
- 212 Antles Ave
- 339 9th St NE
- 1200 Eastmont Ave
- 725 1/2 S Columbia St
- 819-821 Malaga Ave
- 151 S Worthen St Unit 1
- 1101 Red Apple Rd
- 30 S Mission St Unit B
- 315 N Worthen St
- 325 N Chelan Ave Unit A
- 1250 Central Ave
- 1415 Maple St
- 1688 N Stella Ave
- 1705 Stella Ave
- 917 Pioneer Ave
