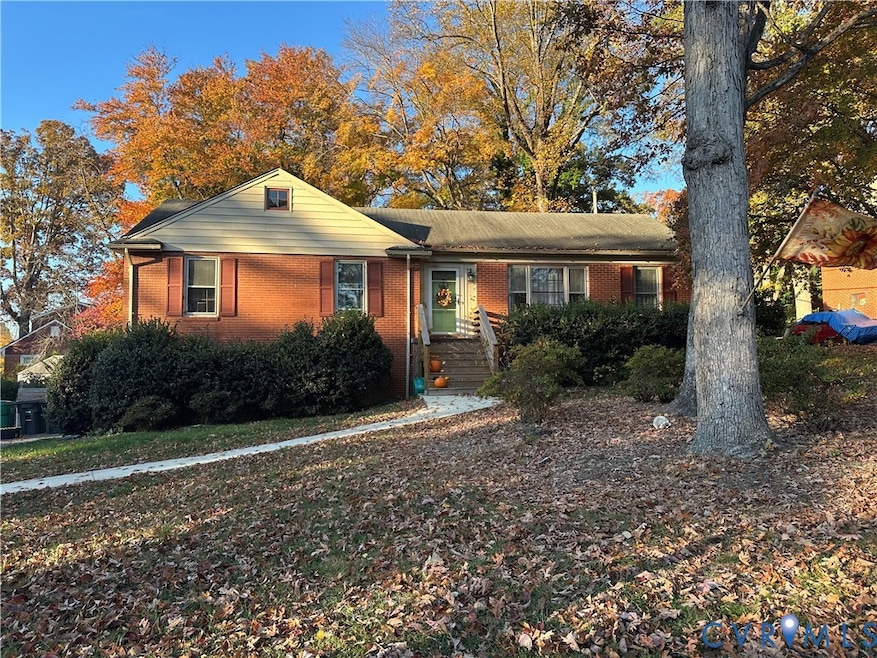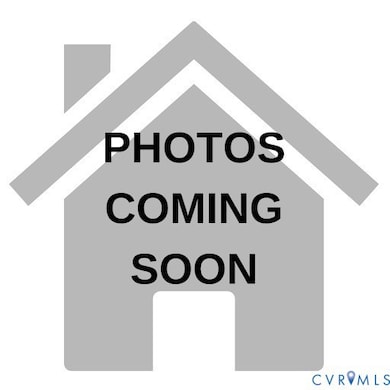8903 Pinyon Rd Henrico, VA 23229
Pinedale Farms NeighborhoodEstimated payment $2,631/month
Highlights
- Popular Property
- Deck
- Separate Formal Living Room
- Waterfront
- Wood Flooring
- Patio
About This Home
Welcome to this spacious and versatile five-bedroom brick home in the highly desirable Wedgewood Park community. Offering more than 2,200 square feet of finished living space, including a fully finished walk-out basement, this property provides outstanding flexibility for multigenerational living, a private guest suite, or excellent rental income potential. Inside, you’ll find a comfortable blend of wood and carpet flooring, a bright formal dining room, and a welcoming family room featuring a wood-burning fireplace with a gas insert. The main level includes two full bathrooms—one with a tub and shower combination and the other with a stand-alone shower—creating convenience for family and guests. The full basement adds tremendous value with its newly added full bathroom, multiple bedrooms, and a converted kitchen area, making it ideal for independent living or guest accommodations. From the basement, a walk-out entrance leads to a large outdoor patio and a fully fenced yard that is perfect for pets and outdoor gatherings. Additional features of this home include municipal water and public sewer, forced hot air heating with central air conditioning, natural gas service, a paved driveway with ample off-street parking, a detached storage shed, and attic access through a pull-down staircase. The property is served by Jackson Davis Elementary, Quioccasin Middle, and Tucker High School, making it a convenient choice for families. Combining comfort, convenience, and exceptional potential, this Henrico home is a rare opportunity to own a flexible and spacious property in a sought-after location.
Home Details
Home Type
- Single Family
Est. Annual Taxes
- $3,060
Year Built
- Built in 1961
Lot Details
- 10,328 Sq Ft Lot
- Waterfront
- Property is Fully Fenced
- Zoning described as R3
Home Design
- Brick Exterior Construction
- Shingle Roof
- Plaster
Interior Spaces
- 2,239 Sq Ft Home
- 1-Story Property
- Wired For Data
- Ceiling Fan
- Wood Burning Fireplace
- Fireplace Features Masonry
- Separate Formal Living Room
- Dining Area
Kitchen
- Built-In Oven
- Stove
- Range Hood
- Disposal
Flooring
- Wood
- Partially Carpeted
Bedrooms and Bathrooms
- 3 Bedrooms
- 3 Full Bathrooms
Laundry
- Dryer
- Washer
Basement
- Walk-Out Basement
- Basement Fills Entire Space Under The House
- Interior Basement Entry
Parking
- Driveway
- Paved Parking
- Off-Street Parking
Outdoor Features
- Deck
- Patio
- Shed
Schools
- Jackson Davis Elementary School
- Quioccasin Middle School
- Tucker High School
Utilities
- Forced Air Heating and Cooling System
- Heating System Uses Natural Gas
- Vented Exhaust Fan
- Gas Water Heater
- High Speed Internet
- Cable TV Available
Community Details
- Wedgewood Park Subdivision
Listing and Financial Details
- Tax Lot 5
- Assessor Parcel Number 753-750-4904
Map
Home Values in the Area
Average Home Value in this Area
Tax History
| Year | Tax Paid | Tax Assessment Tax Assessment Total Assessment is a certain percentage of the fair market value that is determined by local assessors to be the total taxable value of land and additions on the property. | Land | Improvement |
|---|---|---|---|---|
| 2025 | $3,060 | $342,500 | $85,000 | $257,500 |
| 2024 | $3,060 | $325,500 | $80,000 | $245,500 |
| 2023 | $2,767 | $325,500 | $80,000 | $245,500 |
| 2022 | $2,430 | $285,900 | $72,000 | $213,900 |
| 2021 | $2,430 | $252,100 | $62,000 | $190,100 |
| 2020 | $0 | $252,100 | $62,000 | $190,100 |
| 2019 | $0 | $227,300 | $52,000 | $175,300 |
| 2018 | $0 | $222,800 | $52,000 | $170,800 |
| 2017 | $0 | $200,600 | $52,000 | $148,600 |
| 2016 | -- | $194,600 | $52,000 | $142,600 |
| 2015 | $85 | $194,600 | $52,000 | $142,600 |
| 2014 | $85 | $182,200 | $50,000 | $132,200 |
Property History
| Date | Event | Price | List to Sale | Price per Sq Ft |
|---|---|---|---|---|
| 11/24/2025 11/24/25 | For Sale | $449,950 | -- | $201 / Sq Ft |
Purchase History
| Date | Type | Sale Price | Title Company |
|---|---|---|---|
| Warranty Deed | $280,000 | Attorney |
Mortgage History
| Date | Status | Loan Amount | Loan Type |
|---|---|---|---|
| Open | $244,200 | New Conventional |
Source: Central Virginia Regional MLS
MLS Number: 2531420
APN: 753-750-4904
- 9304 Ledbury Rd
- 9407 Claymont Dr
- 8701 Overhill Rd
- 1803 Windsordale Dr
- 9613 Wildbriar Ln
- 8600 Fordson Rd
- 9204 Lyndonway Dr
- 2111 Manlyn Rd
- 2216 Cool Brook Dr
- 8666 Nesslewood Rd
- 2400 Colwyn Rd
- 9507 Wyndhurst Dr
- 9404 Minna Dr
- 8521 Mark Lawn Dr
- 46 Huneycutt Dr
- 2024 Rockstone Place
- 72 Dehaven Dr
- 8803 Dena Dr
- 2859 Queensland Dr
- 21 Ashinghurst Rd
- 9250-9574 Three Chopt Rd
- 3000 Quarter Creek Ln
- 8500 Aldeburgh Dr
- 39 Gtwy Rd E
- 66 Dehaven Dr
- 1710 Terrell Dr
- 8800 Queensmere Place
- 31 Huneycutt Dr
- 3063 Montfort Loop
- 3301 Coppermill Trace
- 8802-8832 Three Chopt Rd
- 9621 Peppertree Dr
- 2344 Hickory Creek Dr
- 1321 Farrells West Ave
- 2370 Harpoon Ct
- 3223 Saint Martins Trail
- 3500 Sundance Way
- 100 Chase Gayton Dr
- 9904 Whitney Cir
- 3450 Spendthrift Dr


