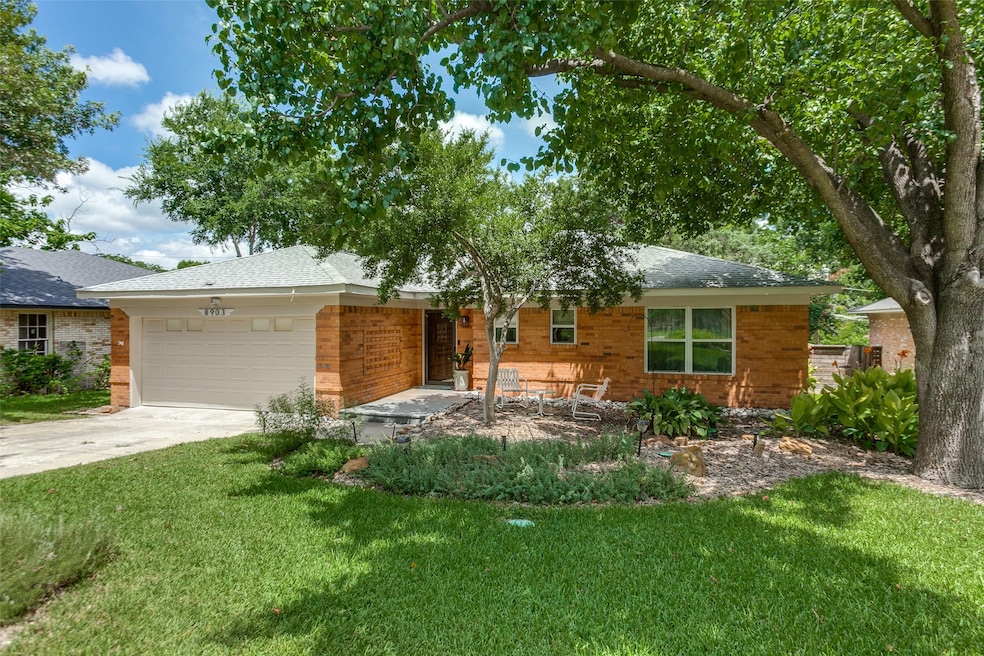
8903 Westglen Dr Dallas, TX 75228
Casa Linda NeighborhoodEstimated payment $2,819/month
Highlights
- Ranch Style House
- Outdoor Kitchen
- Front Porch
- Wood Flooring
- Private Yard
- 2 Car Attached Garage
About This Home
Charming Ranch Cottage complete with three full bedrooms, two full baths, and spacious living area overlook oasis of a backyard and living area. Located center block of sought after Westglen neighborhood sits this delightful and move-in ready cottage. The center hall floor plan offers great separation of space and makes the home live like a much larger home. The kitchen offers gas cook-top, well laid out cabinetry and a breakfast bar opening to dining and overlooking private backyard living complete with awesome masonry brick pizza oven, built-in grill and multiple decks and gardens. The home offers new thermal double pane windows, newer HVAC and roof, wood privacy fence, hardwood flooring and is within blocks to White Rock Lake and park, the Dallas Arboretum and just minutes to downtown Dallas.
Listing Agent
David Bush Realtors Brokerage Phone: 214-327-2200 License #0353849 Listed on: 06/27/2025
Home Details
Home Type
- Single Family
Est. Annual Taxes
- $4,643
Year Built
- Built in 1955
Lot Details
- 6,926 Sq Ft Lot
- Lot Dimensions are 56 x 124
- Wood Fence
- Private Yard
Parking
- 2 Car Attached Garage
- Front Facing Garage
- Garage Door Opener
Home Design
- Ranch Style House
- Brick Exterior Construction
- Pillar, Post or Pier Foundation
- Composition Roof
- Concrete Perimeter Foundation
Interior Spaces
- 1,554 Sq Ft Home
- Wood Burning Fireplace
- Window Treatments
- Living Room with Fireplace
Kitchen
- Eat-In Kitchen
- Electric Oven
- Gas Cooktop
- Dishwasher
- Disposal
Flooring
- Wood
- Carpet
- Slate Flooring
- Ceramic Tile
Bedrooms and Bathrooms
- 3 Bedrooms
- 2 Full Bathrooms
Outdoor Features
- Courtyard
- Outdoor Kitchen
- Outdoor Grill
- Front Porch
Schools
- Sanger Elementary School
- Adams High School
Utilities
- Central Heating and Cooling System
- Heating System Uses Natural Gas
- Vented Exhaust Fan
- Overhead Utilities
- High Speed Internet
Community Details
- Westglen Park 01 Subdivision
Listing and Financial Details
- Legal Lot and Block 26 / 27295
- Assessor Parcel Number 00000707575000000
Map
Home Values in the Area
Average Home Value in this Area
Tax History
| Year | Tax Paid | Tax Assessment Tax Assessment Total Assessment is a certain percentage of the fair market value that is determined by local assessors to be the total taxable value of land and additions on the property. | Land | Improvement |
|---|---|---|---|---|
| 2025 | $4,643 | $466,130 | $125,000 | $341,130 |
| 2024 | $4,643 | $466,130 | $125,000 | $341,130 |
| 2023 | $4,248 | $338,200 | $100,000 | $238,200 |
| 2022 | $8,456 | $338,200 | $100,000 | $238,200 |
| 2021 | $5,922 | $224,470 | $60,000 | $164,470 |
| 2020 | $6,090 | $224,470 | $60,000 | $164,470 |
| 2019 | $5,885 | $206,830 | $60,000 | $146,830 |
| 2018 | $5,624 | $206,830 | $60,000 | $146,830 |
| 2017 | $4,854 | $178,520 | $50,000 | $128,520 |
| 2016 | $4,340 | $159,600 | $38,000 | $121,600 |
| 2015 | $3,017 | $138,180 | $38,000 | $100,180 |
| 2014 | $3,017 | $138,180 | $38,000 | $100,180 |
Property History
| Date | Event | Price | Change | Sq Ft Price |
|---|---|---|---|---|
| 08/05/2025 08/05/25 | Pending | -- | -- | -- |
| 07/07/2025 07/07/25 | Price Changed | $449,900 | -7.2% | $290 / Sq Ft |
| 06/27/2025 06/27/25 | For Sale | $485,000 | -- | $312 / Sq Ft |
Similar Homes in Dallas, TX
Source: North Texas Real Estate Information Systems (NTREIS)
MLS Number: 20983667
APN: 00000707575000000
- 9015 Vinewood Dr
- 8803 Eustis Ave
- 2324 Springhill Dr
- 9007 Eustis Ave
- 8919 Groveland Dr
- 9026 Eustis Ave
- 8927 Groveland Dr
- 8902 San Leandro Dr
- 9016 Westbriar Dr
- 8712 Tudor Place
- 8647 San Leandro Dr
- 2120 Ash Grove Way
- 2611 Lanecrest Dr
- 8656 San Benito Way
- 8922 San Benito Way
- 8910 Daytonia Ave
- 8914 Daytonia Ave
- 2234 Pecan Grove Ct
- 2305 Fenestra Dr
- 2242 Pecan Grove Ct






